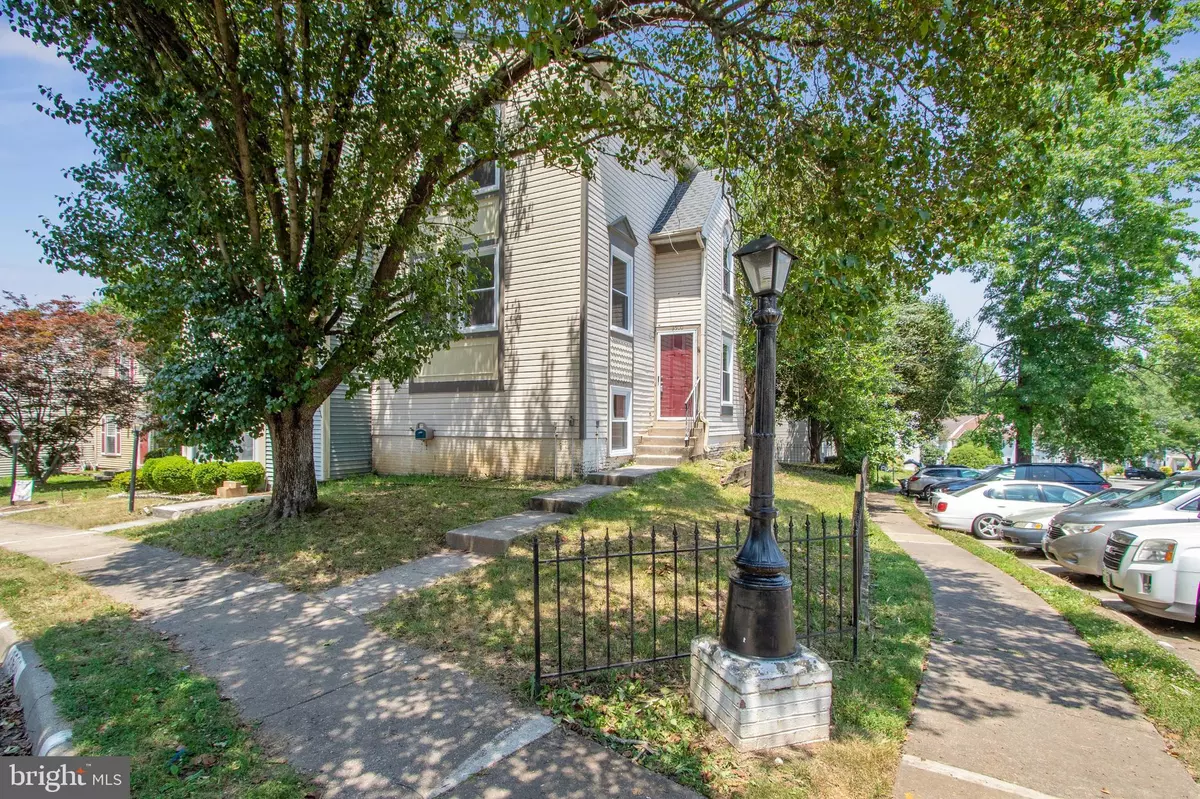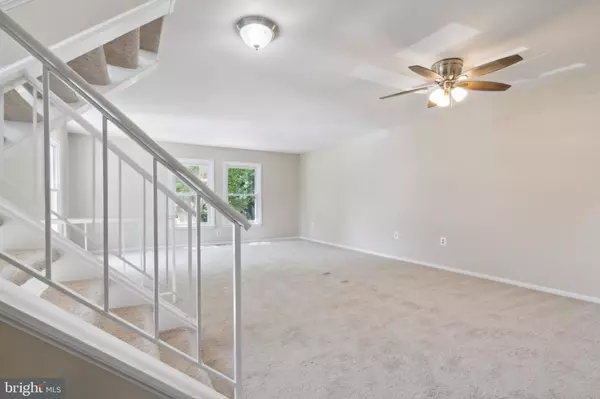$435,000
$440,000
1.1%For more information regarding the value of a property, please contact us for a free consultation.
3 Beds
3 Baths
2,008 SqFt
SOLD DATE : 08/08/2024
Key Details
Sold Price $435,000
Property Type Townhouse
Sub Type End of Row/Townhouse
Listing Status Sold
Purchase Type For Sale
Square Footage 2,008 sqft
Price per Sqft $216
Subdivision Lake Ridge
MLS Listing ID VAPW2072230
Sold Date 08/08/24
Style Colonial
Bedrooms 3
Full Baths 3
HOA Fees $83/qua
HOA Y/N Y
Abv Grd Liv Area 1,392
Originating Board BRIGHT
Year Built 1984
Annual Tax Amount $4,027
Tax Year 2022
Lot Size 2,600 Sqft
Acres 0.06
Property Description
Welcome home to 3500 Ashby Ct! JUST RENOVATED! As soon as you enter the front door you can see this nice open and lighted floor plan! Make your way up the stairs to the main level where you have a living room and dining room combo with nice new carpet installed. Followed by your brand-new kitchen! WOW! Granite counters with stainless steel appliances and beautiful LVP flooring for easy cleanup. Make your way up the stairs and to your right where you find your primary bedroom with lots of closet space and your attached primary bathroom. Down the hall is your fully updated spare bathroom and the second bedroom full of light. Down to the lower level we go where to your left is the third bedroom with glass doors to a big rec room and full bathroom! The washer and dryer are behind the folding doors. Exit the rear to your shaded back year. Welcome to Lake Ridge! New roof, windows, paint, carpet, kitchen, some appliances, bathrooms, and much more!
Location
State VA
County Prince William
Zoning RPC
Rooms
Other Rooms Living Room, Primary Bedroom, Bedroom 3, Kitchen, Laundry, Recreation Room, Bathroom 2, Primary Bathroom, Full Bath
Basement Fully Finished
Interior
Interior Features Carpet, Ceiling Fan(s), Combination Dining/Living, Floor Plan - Traditional, Kitchen - Table Space, Primary Bath(s), Bathroom - Stall Shower, Bathroom - Tub Shower
Hot Water Electric
Heating Heat Pump(s)
Cooling Central A/C
Flooring Carpet, Laminate Plank
Equipment Washer, Dryer, Stove, Microwave, Dishwasher, Refrigerator
Fireplace N
Appliance Washer, Dryer, Stove, Microwave, Dishwasher, Refrigerator
Heat Source Electric
Laundry Basement, Washer In Unit, Dryer In Unit
Exterior
Parking On Site 2
Amenities Available Pool - Outdoor
Water Access N
Roof Type Architectural Shingle
Accessibility None
Garage N
Building
Story 3
Foundation Permanent
Sewer Public Sewer
Water Public
Architectural Style Colonial
Level or Stories 3
Additional Building Above Grade, Below Grade
Structure Type Dry Wall
New Construction N
Schools
Elementary Schools Lake Ridge
Middle Schools Lake Ridge
High Schools Woodbridge
School District Prince William County Public Schools
Others
HOA Fee Include Trash
Senior Community No
Tax ID 8293-06-6437
Ownership Fee Simple
SqFt Source Assessor
Security Features Non-Monitored
Acceptable Financing Negotiable
Listing Terms Negotiable
Financing Negotiable
Special Listing Condition Standard
Read Less Info
Want to know what your home might be worth? Contact us for a FREE valuation!

Our team is ready to help you sell your home for the highest possible price ASAP

Bought with Munshi A Sadek • Realty On Demand, Incorporated.







