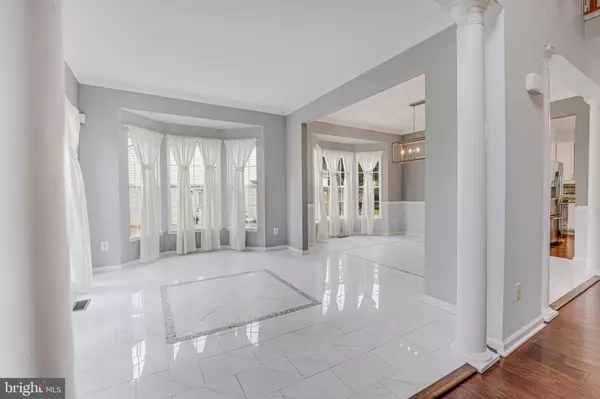$595,000
$595,000
For more information regarding the value of a property, please contact us for a free consultation.
4 Beds
4 Baths
3,181 SqFt
SOLD DATE : 07/31/2024
Key Details
Sold Price $595,000
Property Type Single Family Home
Sub Type Detached
Listing Status Sold
Purchase Type For Sale
Square Footage 3,181 sqft
Price per Sqft $187
Subdivision Green Meadows
MLS Listing ID VAFQ2012706
Sold Date 07/31/24
Style Colonial
Bedrooms 4
Full Baths 3
Half Baths 1
HOA Fees $54/qua
HOA Y/N Y
Abv Grd Liv Area 2,181
Originating Board BRIGHT
Year Built 2004
Annual Tax Amount $4,003
Tax Year 2022
Lot Size 10,010 Sqft
Acres 0.23
Property Description
CLOSED!
Nestled within the serene confines of the picturesque Green Meadows community, this meticulously maintained three-level, four-bedroom abode presents a haven of tranquility and modern comfort.
As you arrive, a two-car garage welcomes you home, while a fully finished basement promises ample space for recreation and relaxation. The main floor unfolds graciously, revealing marble & wood floors throughout the formal living and dining areas which seamlessly transition into an updated modern kitchen complete with new appliances (2022) a central island, breakfast bar, and cozy dining nook. For convenience, the laundry room also finds itself on the main floor.
At the heart of the home, a spacious family room beckons with the warmth of a gas stone fireplace, offering the perfect ambiance for cozy evenings or entertaining guests. Step outside onto the large deck, where summer evenings come alive creating cherished memories under the stars.
Venturing upstairs, the indulgent master suite awaits, boasting a luxurious walk-in closet and a full bathroom with double vanity, separate shower and deep soaking tub, for moments of pampering and repose. Three additional bedrooms offer comfort and convenience, sharing access to a second full bathroom. All bathrooms updated within past 2 years.
Descend into the basement, where a wet bar invites gatherings with loved ones, complemented by two versatile rooms ideal for guest accommodation or a home office. A full bathroom, utility room, and patio access complete this lower level oasis.
Experience the epitome of suburban living in this captivating residence, where every detail has been thoughtfully curated for discerning tastes. Boasting a verdant landscape, this residence offers seamless access to the arteries of convenience, including Routes 15, 17, and 29, making commuting a breeze.
Location
State VA
County Fauquier
Zoning R2
Rooms
Other Rooms Living Room, Dining Room, Primary Bedroom, Bedroom 2, Bedroom 3, Bedroom 4, Kitchen, Family Room, Den, Basement, Breakfast Room, Bathroom 2, Bathroom 3, Bonus Room, Primary Bathroom, Half Bath
Basement Fully Finished, Walkout Level
Interior
Interior Features Combination Kitchen/Dining, Wet/Dry Bar, Crown Moldings, Floor Plan - Traditional, Kitchen - Gourmet, Kitchen - Island, Primary Bath(s), Bathroom - Stall Shower, Upgraded Countertops, Bathroom - Soaking Tub, Wood Floors, Other
Hot Water Propane, 60+ Gallon Tank
Heating Forced Air
Cooling Central A/C
Flooring Carpet, Ceramic Tile, Laminated
Fireplaces Number 1
Fireplaces Type Gas/Propane, Mantel(s), Stone
Equipment Dishwasher, Disposal, Dryer, Icemaker, Oven/Range - Electric, Washer, Water Heater
Fireplace Y
Window Features Bay/Bow
Appliance Dishwasher, Disposal, Dryer, Icemaker, Oven/Range - Electric, Washer, Water Heater
Heat Source Propane - Owned
Laundry Main Floor
Exterior
Exterior Feature Deck(s)
Garage Garage - Front Entry
Garage Spaces 2.0
Fence Rear, Wood
Utilities Available Propane
Waterfront N
Water Access N
View Garden/Lawn
Accessibility None
Porch Deck(s)
Attached Garage 2
Total Parking Spaces 2
Garage Y
Building
Story 3
Foundation Other
Sewer Public Sewer
Water Public
Architectural Style Colonial
Level or Stories 3
Additional Building Above Grade, Below Grade
New Construction N
Schools
Elementary Schools Grace Miller
Middle Schools W.C. Taylor
High Schools Liberty
School District Fauquier County Public Schools
Others
HOA Fee Include Snow Removal,Trash
Senior Community No
Tax ID 6981-41-4523
Ownership Fee Simple
SqFt Source Estimated
Security Features Main Entrance Lock
Acceptable Financing Cash, Conventional, FHA, VA
Listing Terms Cash, Conventional, FHA, VA
Financing Cash,Conventional,FHA,VA
Special Listing Condition Standard
Read Less Info
Want to know what your home might be worth? Contact us for a FREE valuation!

Our team is ready to help you sell your home for the highest possible price ASAP

Bought with Alexsandra V Rodriguez • First Decision Realty LLC







