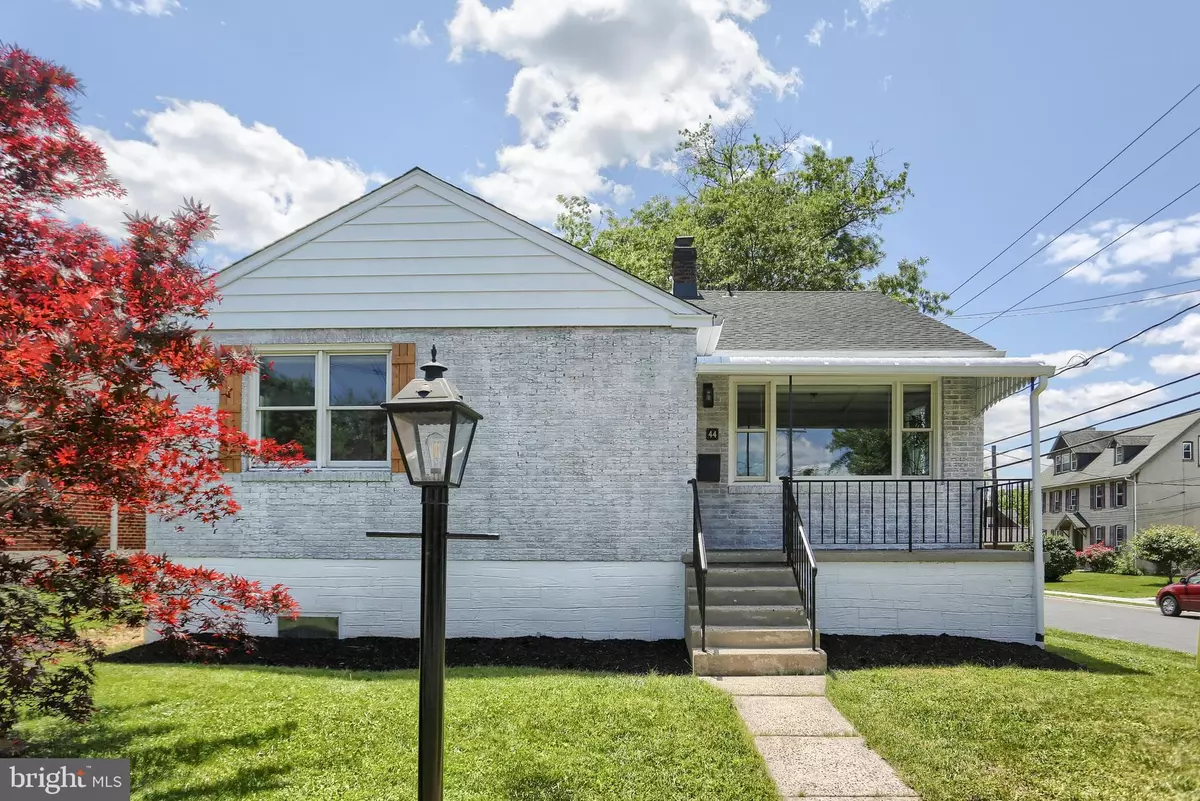$385,000
$384,900
For more information regarding the value of a property, please contact us for a free consultation.
3 Beds
2 Baths
1,659 SqFt
SOLD DATE : 07/19/2024
Key Details
Sold Price $385,000
Property Type Single Family Home
Sub Type Detached
Listing Status Sold
Purchase Type For Sale
Square Footage 1,659 sqft
Price per Sqft $232
Subdivision Abbey Downs
MLS Listing ID PAMC2106220
Sold Date 07/19/24
Style Ranch/Rambler
Bedrooms 3
Full Baths 1
Half Baths 1
HOA Y/N N
Abv Grd Liv Area 1,159
Originating Board BRIGHT
Year Built 1950
Annual Tax Amount $4,847
Tax Year 2024
Lot Size 7,020 Sqft
Acres 0.16
Lot Dimensions 54.00 x 0.00
Property Description
This house welcomes you with it's nice covered front porch. What a perfect spot for porch sitting! Enter into a foyer with a coat closet which opens to a living room with wood floors. The large area includes a dining area. The kitchen includes Soft-close cabinetry, granite counter tops, subway tile and stainless appliances. There is also a pantry and lovely built-in. There is an outside entrance to the rear yard. There are 3 nicely sized bedrooms and a beautiful tiled bathroom. The basement is partially finished and has plenty of storage. Plenty of room for man cave, family room, game room, etc. Outside there is a detached garage and a driveway. This home is very close to Jefferson Lansdale hospital for peace of mind. The R5 Regional Rail is also close for easy commuting. Location provides easy access to routes 63, 363, 309 and 202. Lansdale also has 2 community pools and 21 parks! There is a vibrant downtown with restaurants and First Fridays. Check this lovely house out!
Location
State PA
County Montgomery
Area Lansdale Boro (10611)
Zoning R
Rooms
Other Rooms Living Room, Bedroom 2, Bedroom 3, Kitchen, Bedroom 1, Laundry, Bathroom 1, Bonus Room
Basement Daylight, Full, Interior Access, Partially Finished
Main Level Bedrooms 3
Interior
Interior Features Attic, Built-Ins, Cedar Closet(s), Dining Area, Pantry
Hot Water Natural Gas
Heating Baseboard - Hot Water
Cooling None
Flooring Hardwood, Luxury Vinyl Plank, Tile/Brick
Fireplace N
Heat Source Natural Gas
Exterior
Garage Additional Storage Area
Garage Spaces 2.0
Waterfront N
Water Access N
Accessibility None
Total Parking Spaces 2
Garage Y
Building
Story 1
Foundation Permanent
Sewer Public Sewer
Water Public
Architectural Style Ranch/Rambler
Level or Stories 1
Additional Building Above Grade, Below Grade
New Construction N
Schools
School District North Penn
Others
Senior Community No
Tax ID 11-00-04668-001
Ownership Fee Simple
SqFt Source Assessor
Acceptable Financing Cash, Conventional, VA
Listing Terms Cash, Conventional, VA
Financing Cash,Conventional,VA
Special Listing Condition Standard
Read Less Info
Want to know what your home might be worth? Contact us for a FREE valuation!

Our team is ready to help you sell your home for the highest possible price ASAP

Bought with Amy L Alfonsi • Keller Williams Real Estate-Montgomeryville







