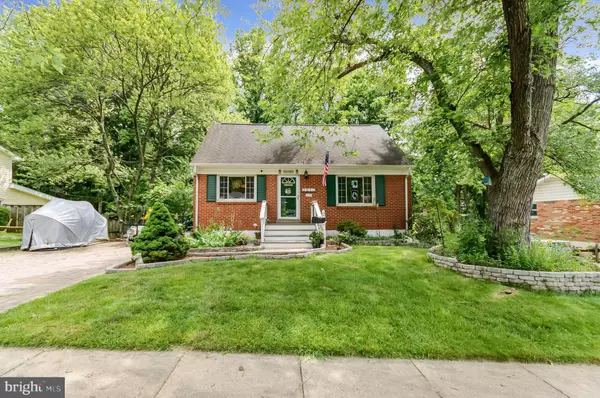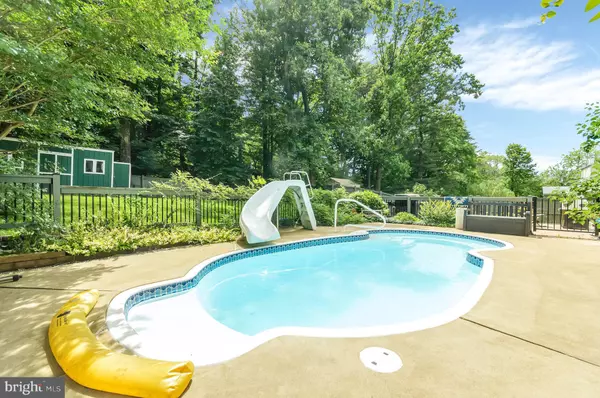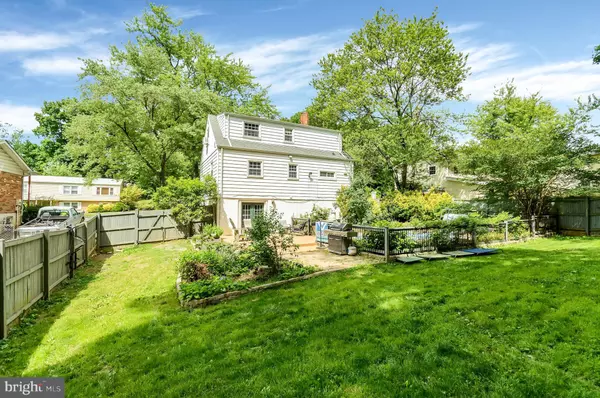$452,000
$435,000
3.9%For more information regarding the value of a property, please contact us for a free consultation.
3 Beds
3 Baths
1,681 SqFt
SOLD DATE : 07/15/2024
Key Details
Sold Price $452,000
Property Type Single Family Home
Sub Type Detached
Listing Status Sold
Purchase Type For Sale
Square Footage 1,681 sqft
Price per Sqft $268
Subdivision Dale City
MLS Listing ID VAPW2072274
Sold Date 07/15/24
Style Cape Cod
Bedrooms 3
Full Baths 2
Half Baths 1
HOA Y/N N
Abv Grd Liv Area 1,192
Originating Board BRIGHT
Year Built 1968
Annual Tax Amount $3,845
Tax Year 2022
Lot Size 10,171 Sqft
Acres 0.23
Property Description
Welcome to this charming family home nestled in a quiet, tree-lined neighborhood. Situated in a welcoming neighborhood, this home offers the convenience of being just minutes away from I-95 and the Express Lanes, Route 1, schools, parks, numerous shopping centers, Wegmans, and Potomac Mills Mall, ensuring all your daily needs are easily met._____
This beautiful brick residence offers a perfect blend of comfort and convenience, making it an ideal choice for families seeking a serene yet accessible living environment. The inviting well-maintained front yard boasts extensive hardscape, lush green grass, mature trees, and carefully curated landscaping that enhances the home's curb appeal. A welcoming front porch with maintenance free composite decking invites you to step inside._____
The backyard is a true oasis, featuring a sparkling swimming pool with a slide, perfect for summer fun. The pool area is surrounded by a huge fenced in yard and offers plenty of space for lounging and entertaining. Adjacent to the pool is a spacious deck with plenty of room for comfortable seating and a fire pit, ideal for evening gatherings._____
Beyond the pool, the backyard extends into a verdant lawn, providing ample space for children to play or for gardening enthusiasts to cultivate their favorite plants. A charming green shed offers additional storage space and adds a quaint touch to the landscape._____
The heart of the home is the cozy kitchen, featuring rustic cabinetry with a modern twist. The kitchen is well-equipped with essential appliances, ample counter space, and clever storage solutions, making meal preparation a delight._____
The home's interior offers comfortable living spaces filled with natural light, creating a warm and inviting atmosphere. The thoughtful layout ensures ease of movement and convenience for everyday living. The spacious walkout basement features a private office or additional living space, which opens into a generous recreational room, a storage area, and a laundry room. French doors lead directly from the basement to the pool and entertaining area, creating a seamless indoor-outdoor living experience._____
This lovely home combines the best of indoor and outdoor living, offering a peaceful retreat for its residents. Don't miss the opportunity to make this delightful property your own. Contact us today to schedule a viewing and experience the charm of this family home firsthand.
Location
State VA
County Prince William
Zoning RPC
Rooms
Basement Daylight, Full, Partially Finished, Rear Entrance, Outside Entrance, Space For Rooms, Walkout Level, Full
Main Level Bedrooms 1
Interior
Interior Features Dining Area, Entry Level Bedroom
Hot Water Natural Gas
Heating Hot Water, Baseboard - Hot Water
Cooling Window Unit(s)
Flooring Luxury Vinyl Plank
Equipment Built-In Microwave, Dishwasher, Disposal, Dryer, Oven/Range - Gas, Water Heater, Refrigerator, Washer
Fireplace N
Appliance Built-In Microwave, Dishwasher, Disposal, Dryer, Oven/Range - Gas, Water Heater, Refrigerator, Washer
Heat Source Natural Gas
Exterior
Fence Fully, Privacy, Wood
Pool In Ground
Water Access N
Roof Type Asbestos Shingle
Accessibility None
Garage N
Building
Lot Description Front Yard, Landscaping, Poolside, Rear Yard
Story 2
Foundation Block
Sewer Public Sewer
Water Public
Architectural Style Cape Cod
Level or Stories 2
Additional Building Above Grade, Below Grade
New Construction N
Schools
Elementary Schools Bel Air
Middle Schools George M. Hampton
High Schools Gar-Field
School District Prince William County Public Schools
Others
Senior Community No
Tax ID 8191-78-9033
Ownership Fee Simple
SqFt Source Assessor
Special Listing Condition Standard
Read Less Info
Want to know what your home might be worth? Contact us for a FREE valuation!

Our team is ready to help you sell your home for the highest possible price ASAP

Bought with Daniel G Quiroz Llano • Spring Hill Real Estate, LLC.







