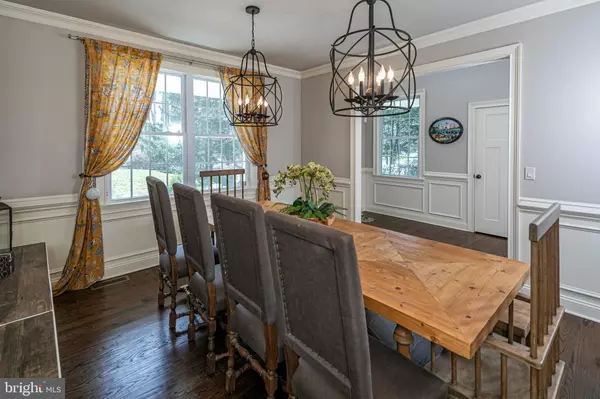$1,090,000
$1,090,000
For more information regarding the value of a property, please contact us for a free consultation.
4 Beds
4 Baths
1.17 Acres Lot
SOLD DATE : 06/21/2024
Key Details
Sold Price $1,090,000
Property Type Single Family Home
Sub Type Detached
Listing Status Sold
Purchase Type For Sale
Subdivision None Available
MLS Listing ID NJSO2003074
Sold Date 06/21/24
Style Colonial
Bedrooms 4
Full Baths 3
Half Baths 1
HOA Y/N N
Originating Board BRIGHT
Year Built 2015
Annual Tax Amount $18,074
Tax Year 2022
Lot Size 1.170 Acres
Acres 1.17
Lot Dimensions 0.00 x 0.00
Property Description
Just steps away from schools, this custom home exudes style from the moment you set foot on
its wraparound porch, complete with a classic porch swing and a distinctive Mission-style door.
The interior is a testament to refined design, boasting exquisite moldings and wainscoting while
glistening wood floors gracefully flow throughout. With three finished levels, the home offers an
abundance of living space to accommodate various lifestyles. The finished basement expands
the possibilities with a home theater, inclusive of components, a versatile rec room, and a home
gym, catering to entertainment and fitness. On the main floor, an open-concept layout
seamlessly integrates the family room and kitchen, where a gas fireplace imparts warmth and
ambiance. The kitchen, equipped with a Thermador gas range, warming drawer, and granite
counters, is a foodie’s delight. Whether enjoying a banquet feast in the dining room or relishing
casual meals in the breakfast nook, this home embodies the perfect blend of functionality and
luxury. A convenient mudroom/laundry and a powder room complete this level. Upstairs, four
bedrooms await, including the main suite with a private bath, while the remaining bedrooms
offer ample space and comfort.
Location
State NJ
County Somerset
Area Montgomery Twp (21813)
Zoning RES
Rooms
Other Rooms Dining Room, Primary Bedroom, Sitting Room, Bedroom 2, Bedroom 3, Kitchen, Family Room, Foyer, Breakfast Room, Bedroom 1, Exercise Room, Laundry, Recreation Room, Media Room, Bathroom 1, Bathroom 3, Primary Bathroom, Half Bath
Basement Fully Finished, Heated, Windows
Interior
Interior Features Attic, Breakfast Area, Central Vacuum, Crown Moldings, Floor Plan - Open, Formal/Separate Dining Room, Kitchen - Eat-In, Kitchen - Island, Pantry, Recessed Lighting, Soaking Tub, Sprinkler System, Stall Shower, Wood Floors, Walk-in Closet(s), Upgraded Countertops, Tub Shower
Hot Water Natural Gas
Heating Forced Air
Cooling Central A/C, Ceiling Fan(s)
Flooring Carpet, Hardwood
Fireplaces Number 1
Fireplaces Type Gas/Propane, Insert
Equipment Built-In Microwave, Central Vacuum, Dishwasher, Dryer, Range Hood, Oven/Range - Gas, Refrigerator, Washer
Fireplace Y
Appliance Built-In Microwave, Central Vacuum, Dishwasher, Dryer, Range Hood, Oven/Range - Gas, Refrigerator, Washer
Heat Source Natural Gas
Exterior
Exterior Feature Porch(es), Patio(s), Wrap Around
Garage Garage - Side Entry, Garage Door Opener, Inside Access, Additional Storage Area
Garage Spaces 2.0
Waterfront N
Water Access N
Roof Type Shingle,Metal
Accessibility None
Porch Porch(es), Patio(s), Wrap Around
Attached Garage 2
Total Parking Spaces 2
Garage Y
Building
Story 3
Foundation Block
Sewer Septic = # of BR
Water Public
Architectural Style Colonial
Level or Stories 3
Additional Building Above Grade
Structure Type 9'+ Ceilings,Tray Ceilings,2 Story Ceilings
New Construction N
Schools
School District Montgomery Township Public Schools
Others
Senior Community No
Tax ID 13-15013-00020
Ownership Fee Simple
SqFt Source Assessor
Security Features Security System
Special Listing Condition Standard
Read Less Info
Want to know what your home might be worth? Contact us for a FREE valuation!

Our team is ready to help you sell your home for the highest possible price ASAP

Bought with Michael P Barasch • Compass New Jersey, LLC - Princeton







