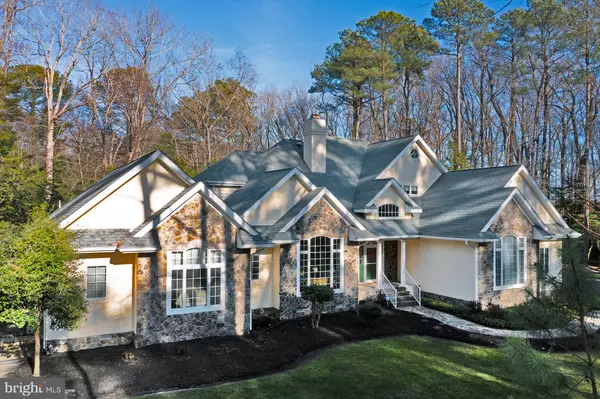$1,300,000
$1,325,000
1.9%For more information regarding the value of a property, please contact us for a free consultation.
7 Beds
8 Baths
5,317 SqFt
SOLD DATE : 06/14/2024
Key Details
Sold Price $1,300,000
Property Type Single Family Home
Sub Type Detached
Listing Status Sold
Purchase Type For Sale
Square Footage 5,317 sqft
Price per Sqft $244
Subdivision D Bennett
MLS Listing ID DESU2057078
Sold Date 06/14/24
Style Craftsman
Bedrooms 7
Full Baths 8
HOA Y/N N
Abv Grd Liv Area 5,317
Originating Board BRIGHT
Year Built 2001
Annual Tax Amount $1,852
Tax Year 2023
Lot Size 6.000 Acres
Acres 6.0
Lot Dimensions 300.00 x 488.00
Property Description
This property is truly one of a kind. A long private driveway leads to this lovely country estate tucked away on 6 acres of partially wooded land that is on three separate deeded lots (3.24 acres - main lot with improvements, 2.05 acres partially wooded lot, & .83 acre wooded lot). This custom home is approximately 5317 square feet and was constructed by custom builder Robert Bunting. This home has been meticulously maintained with top-notch finishes throughout. Upon entering this exquisite home, you step into a spacious foyer that boasts hardwood floors throughout, leading to an impressive 2 story great room with a beautiful stone gas fireplace. Hosting guests is a delight with 8 full bathrooms and 7 spacious bedrooms, five of which are owner’s suites. Four of these suites are located on the first floor. The first floor also offers a large gourmet kitchen with a remarkable center island, stainless appliances, granite countertops, dining room, pub room/office, laundry/mud room, sunroom, and attached 3 car garage. 2nd floor provides 3 additional bedrooms (1 ensuite), a game room, and a Jack and Jill bath. Two oversized, recently insulated outbuilding garages provide the perfect space for a boat, RV, or additional sporting equipment. Exceptional outdoor living space is provided by an oversized slate patio with 2 fireplaces and new hot tub all surrounded by the wonders of nature. A network of walking trails throughout the wooded areas only add to the beauty and tranquility of this spectacular property. Adjoining wooded lots provide privacy for indoor and outdoor living spaces. This home is desirably located just a few miles from the Bethany Beach boardwalk, great restaurants, entertainment and shopping.
Location
State DE
County Sussex
Area Baltimore Hundred (31001)
Zoning AR-1
Direction Southwest
Rooms
Main Level Bedrooms 4
Interior
Interior Features Ceiling Fan(s), Chair Railings, Combination Kitchen/Dining, Combination Kitchen/Living, Crown Moldings, Dining Area, Exposed Beams, Floor Plan - Open, Kitchen - Gourmet, Kitchen - Island, Skylight(s), Bathroom - Soaking Tub, Sound System, Upgraded Countertops, Wainscotting, Walk-in Closet(s), Water Treat System, WhirlPool/HotTub, Window Treatments, Wood Floors, Solar Tube(s), Recessed Lighting, Pantry, Family Room Off Kitchen, Built-Ins, Attic
Hot Water 60+ Gallon Tank, Propane
Heating Forced Air, Heat Pump - Gas BackUp, Heat Pump(s), Programmable Thermostat, Zoned
Cooling Central A/C
Fireplaces Number 1
Fireplaces Type Gas/Propane, Mantel(s), Stone
Equipment Built-In Microwave, Dishwasher, Disposal, Dryer - Electric, Dryer - Front Loading, Extra Refrigerator/Freezer, Oven - Single, Oven/Range - Gas, Refrigerator, Exhaust Fan, Stainless Steel Appliances, Washer, Water Conditioner - Owned, Water Heater
Furnishings No
Fireplace Y
Window Features Double Pane,Energy Efficient,Insulated,Skylights
Appliance Built-In Microwave, Dishwasher, Disposal, Dryer - Electric, Dryer - Front Loading, Extra Refrigerator/Freezer, Oven - Single, Oven/Range - Gas, Refrigerator, Exhaust Fan, Stainless Steel Appliances, Washer, Water Conditioner - Owned, Water Heater
Heat Source Bio Fuel, Electric, Propane - Owned
Laundry Main Floor
Exterior
Exterior Feature Patio(s), Roof, Porch(es)
Garage Additional Storage Area, Garage - Side Entry, Garage Door Opener, Inside Access, Oversized
Garage Spaces 8.0
Fence Split Rail
Water Access N
View Trees/Woods
Roof Type Architectural Shingle
Accessibility None
Porch Patio(s), Roof, Porch(es)
Attached Garage 3
Total Parking Spaces 8
Garage Y
Building
Lot Description Additional Lot(s), Backs to Trees, Front Yard, Hunting Available, Landscaping, Non-Tidal Wetland, Partly Wooded, Private, Rear Yard, Road Frontage, Rural, Secluded, SideYard(s), Trees/Wooded, Unrestricted
Story 2
Foundation Concrete Perimeter
Sewer Mound System
Water Well
Architectural Style Craftsman
Level or Stories 2
Additional Building Above Grade, Below Grade
Structure Type 9'+ Ceilings,Beamed Ceilings,2 Story Ceilings,Cathedral Ceilings,Dry Wall
New Construction N
Schools
School District Indian River
Others
Pets Allowed Y
Senior Community No
Tax ID 134-19.00-7.09
Ownership Fee Simple
SqFt Source Estimated
Security Features Fire Detection System,Monitored,Motion Detectors,Security System,Smoke Detector,Surveillance Sys
Acceptable Financing Cash, Conventional
Horse Property Y
Listing Terms Cash, Conventional
Financing Cash,Conventional
Special Listing Condition Standard
Pets Description No Pet Restrictions
Read Less Info
Want to know what your home might be worth? Contact us for a FREE valuation!

Our team is ready to help you sell your home for the highest possible price ASAP

Bought with Walter Stucki • RE/MAX Realty Group Rehoboth







