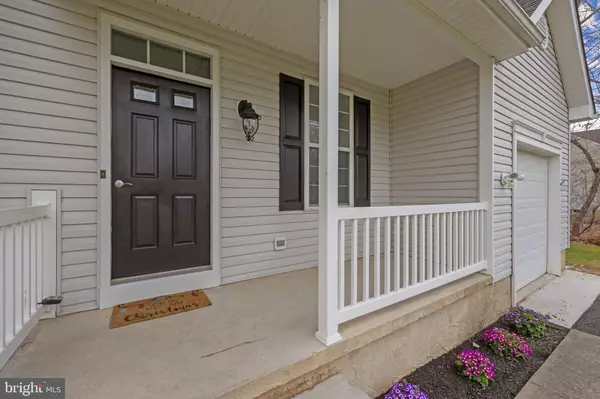$480,000
$475,000
1.1%For more information regarding the value of a property, please contact us for a free consultation.
5 Beds
3 Baths
2,223 SqFt
SOLD DATE : 06/06/2024
Key Details
Sold Price $480,000
Property Type Single Family Home
Sub Type Detached
Listing Status Sold
Purchase Type For Sale
Square Footage 2,223 sqft
Price per Sqft $215
Subdivision Lantern Way
MLS Listing ID NJGL2041260
Sold Date 06/06/24
Style Colonial
Bedrooms 5
Full Baths 2
Half Baths 1
HOA Y/N N
Abv Grd Liv Area 2,223
Originating Board BRIGHT
Year Built 2002
Annual Tax Amount $8,808
Tax Year 2023
Lot Size 1.020 Acres
Acres 1.02
Lot Dimensions 0.00 x 0.00
Property Description
Welcome home to this 5 Bedroom home on a lovely cul-de-sac street. The main entry is from the covered front porch and into the large living room with large windows and open to both the dining room and kitchen all with 9 foot tall ceilings. The kitchen features stainless appliances including a new french door refrigerator, gas range, microwave and dishwasher and island. The kitchen is open to the family room with cathedral ceilings and a wood burning fireplace. Off the kitchen is access to the large 2-tier back deck overlooking the expansive back yard. The main level includes an addition with 2 large bedrooms providing loads of additional space and potential for a future main floor primary or in-law suite. The main level also includes laundry with access to the garage. Upstairs, you'll find the primary bedroom with cathedral ceiling, on-suite bath and walk-in-closet. 2 additional well-sized bedrooms and another full bath complete the 2nd floor. The basement is unfinished and features 9' ceilings throughout and offers plenty of space for store and potential for additional living space. The main level features new, durable laminate plank flooring throughout which is also in all bathrooms and the upstairs bedrooms have all been newly re-carpeted. A new septic system is in the works so that'll be worry free for you. Come check out your new home.
Location
State NJ
County Gloucester
Area Franklin Twp (20805)
Zoning RA
Rooms
Other Rooms Living Room, Dining Room, Primary Bedroom, Bedroom 2, Bedroom 3, Bedroom 4, Bedroom 5, Kitchen, Family Room, Laundry
Basement Full, Poured Concrete, Sump Pump
Main Level Bedrooms 2
Interior
Hot Water Natural Gas
Cooling Central A/C
Flooring Laminate Plank, Carpet
Fireplaces Number 1
Fireplaces Type Wood
Fireplace Y
Heat Source Natural Gas
Laundry Main Floor
Exterior
Garage Garage Door Opener, Inside Access
Garage Spaces 3.0
Waterfront N
Water Access N
Roof Type Asphalt,Shingle
Accessibility None
Attached Garage 1
Total Parking Spaces 3
Garage Y
Building
Story 2
Foundation Concrete Perimeter
Sewer On Site Septic
Water Well
Architectural Style Colonial
Level or Stories 2
Additional Building Above Grade, Below Grade
New Construction N
Schools
High Schools Delsea Regional H.S.
School District Franklin Township Public Schools
Others
Senior Community No
Tax ID 05-01401-00068 02
Ownership Fee Simple
SqFt Source Assessor
Special Listing Condition Standard
Read Less Info
Want to know what your home might be worth? Contact us for a FREE valuation!

Our team is ready to help you sell your home for the highest possible price ASAP

Bought with Lucas M Romano • Romano Realty







