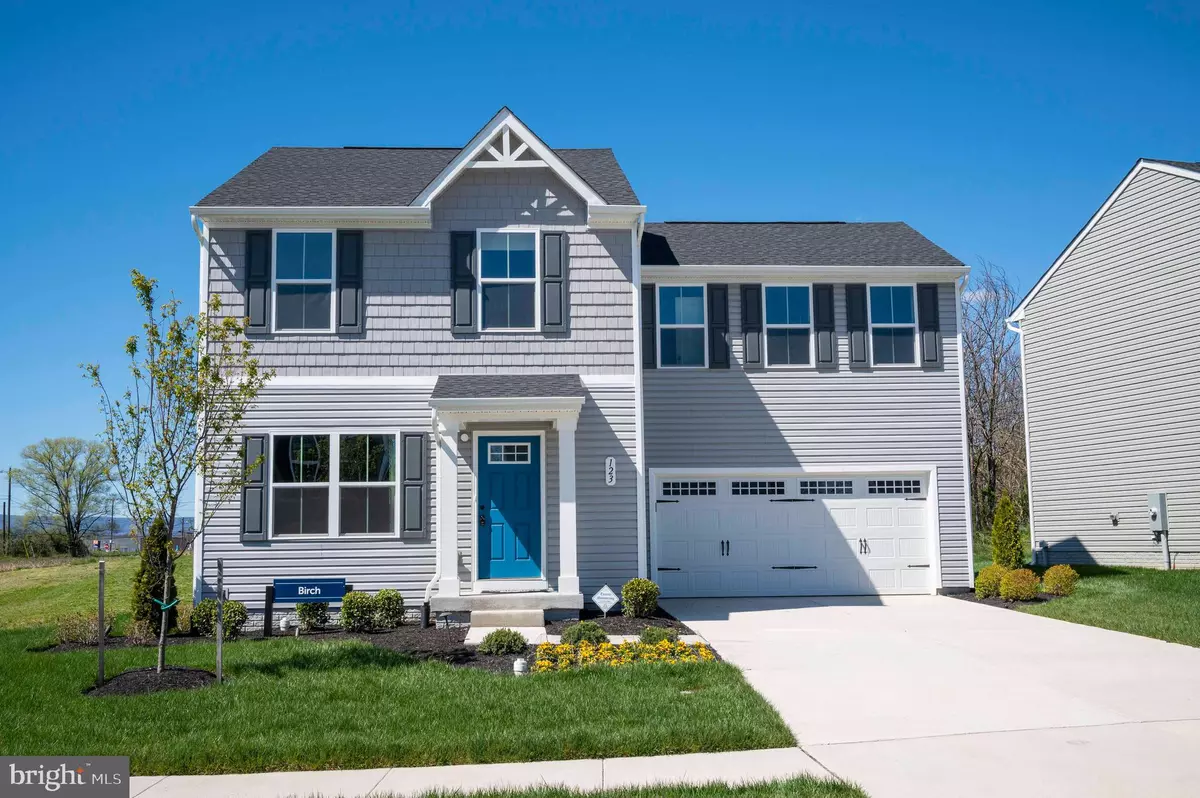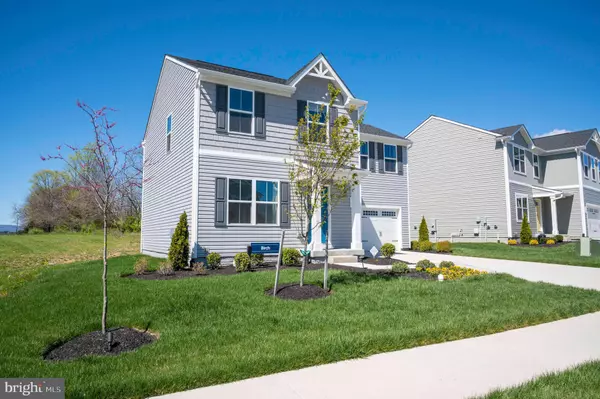$422,000
$439,900
4.1%For more information regarding the value of a property, please contact us for a free consultation.
4 Beds
3 Baths
1,680 SqFt
SOLD DATE : 06/03/2024
Key Details
Sold Price $422,000
Property Type Single Family Home
Sub Type Detached
Listing Status Sold
Purchase Type For Sale
Square Footage 1,680 sqft
Price per Sqft $251
Subdivision The Village At Middletown
MLS Listing ID VAFV2018302
Sold Date 06/03/24
Style Colonial
Bedrooms 4
Full Baths 2
Half Baths 1
HOA Fees $57/mo
HOA Y/N Y
Abv Grd Liv Area 1,680
Originating Board BRIGHT
Year Built 2022
Annual Tax Amount $462
Tax Year 2022
Lot Size 6,098 Sqft
Acres 0.14
Lot Dimensions 0.00 x 0.00
Property Description
Brand New Never Been Lived In Model Home By Ryan Homes Awaits New Owners! Don't Wait For New Construction This One Is Ready Now. Located On A Beautiful Corner Lot, Landscaping & Beautiful Lawn Is Ready For Spring! Enjoy Large Open Colonial Home Offering Vinyl Plank Flooring, Upgraded Countertops, Stainless Steel Appliances, Large Kitchen Island With Lots Of Recessed Lighting. Kitchen Opens To Dining Area & Great Room. Upper Level Laundry Area With Washer & Dryer Conveying. 4 Upper Level Bedrooms, With Carpet, & Large Closets & Full Hall Bath With Vinyl Plank. Master Suite With Full Bath, Vinyl Plank Flooring & Large Walk In Closet. Full Unfinished Basement With Rough In For Bath Awaits Your Future Finish. Large 2 Car Garage, Concrete Driveway Offers Plenty Of Off Street Parking. Rear Yard With Door Off Kitchen Awaits Your Deck Design For Future Outdoor Living Space. Perfect Location! You Are Minutes To Commuter Routes I-81, I-66, Laurel Ridge Community College, Schools, Parks, Golf, Shopping & More! Don't Miss This One! Utilities are: Electric/Rappahannock Electric, Water/Town of Middletown, Trash/Town, Internet and Cable/Xfinity, Cell/AT&T and T-Mobile.
Location
State VA
County Frederick
Zoning MTND
Rooms
Basement Daylight, Partial, Connecting Stairway, Unfinished, Walkout Level, Sump Pump, Rough Bath Plumb, Space For Rooms
Main Level Bedrooms 4
Interior
Interior Features Breakfast Area, Carpet, Ceiling Fan(s), Combination Dining/Living, Combination Kitchen/Dining, Combination Kitchen/Living, Dining Area, Family Room Off Kitchen, Floor Plan - Open, Kitchen - Gourmet, Kitchen - Island, Kitchen - Table Space, Pantry, Recessed Lighting, Upgraded Countertops, Walk-in Closet(s), Window Treatments
Hot Water Electric
Heating Heat Pump(s)
Cooling Ceiling Fan(s), Central A/C
Flooring Luxury Vinyl Plank, Carpet
Equipment Built-In Microwave, Dishwasher, Dryer, Refrigerator, Stove, Washer, Icemaker, Stainless Steel Appliances
Fireplace N
Appliance Built-In Microwave, Dishwasher, Dryer, Refrigerator, Stove, Washer, Icemaker, Stainless Steel Appliances
Heat Source Electric
Laundry Upper Floor
Exterior
Parking Features Garage - Front Entry
Garage Spaces 6.0
Water Access N
Street Surface Paved
Accessibility None
Attached Garage 2
Total Parking Spaces 6
Garage Y
Building
Lot Description Corner, Landscaping
Story 3
Foundation Permanent
Sewer Public Sewer
Water Public
Architectural Style Colonial
Level or Stories 3
Additional Building Above Grade, Below Grade
New Construction N
Schools
School District Frederick County Public Schools
Others
Senior Community No
Tax ID 91E 2 1 220
Ownership Fee Simple
SqFt Source Assessor
Special Listing Condition Standard
Read Less Info
Want to know what your home might be worth? Contact us for a FREE valuation!

Our team is ready to help you sell your home for the highest possible price ASAP

Bought with Laura Bien • Samson Properties







