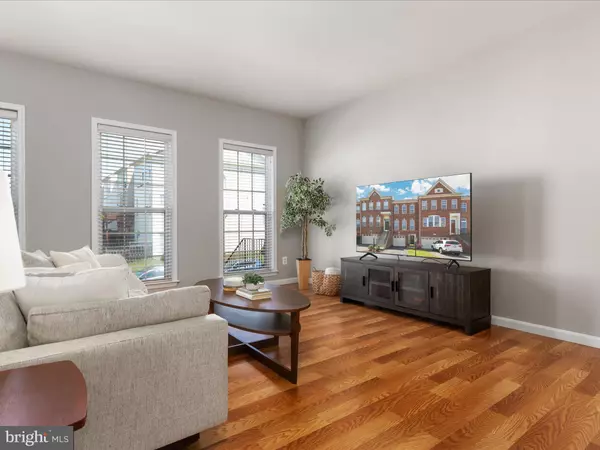$550,000
$550,000
For more information regarding the value of a property, please contact us for a free consultation.
3 Beds
4 Baths
1,566 SqFt
SOLD DATE : 05/28/2024
Key Details
Sold Price $550,000
Property Type Townhouse
Sub Type Interior Row/Townhouse
Listing Status Sold
Purchase Type For Sale
Square Footage 1,566 sqft
Price per Sqft $351
Subdivision Stone Ridge South
MLS Listing ID VALO2069770
Sold Date 05/28/24
Style Colonial
Bedrooms 3
Full Baths 3
Half Baths 1
HOA Fees $110/mo
HOA Y/N Y
Abv Grd Liv Area 1,566
Originating Board BRIGHT
Year Built 2007
Annual Tax Amount $4,382
Tax Year 2023
Lot Size 1,742 Sqft
Acres 0.04
Property Description
Welcome to your new home nestled in amenity-filled Stone Ridge South community! This captivating townhome boasts a prime location with a premium lot backing to trees, ensuring both privacy and a picturesque view. Step inside to discover a thoughtfully designed floorplan that welcomes you with an inviting foyer with luxurious LVP flooring, setting the tone for the elegance and comfort that awaits. Newer Carpet and Freshly Painted Throughout. With 3 bedrooms and 3.5 baths spread across 1566 finished square feet, there's ample space for both relaxation and entertainment. The heart of the home lies in the spacious kitchen, featuring classic white cabinets, stainless-steel appliances, gas stove and LVP floors. A sliding glass door off the kitchen seamlessly connects indoor and outdoor living, leading to a generous deck, an ideal spot for hosting gatherings or simply enjoying a morning coffee surrounded by nature. Sunlight streams into the light-filled family room, further enhancing the warm ambiance created by the LVP floors. Adjacent, the dining area boasts an elegant light fixture, adding a touch of sophistication to every mealtime. Retreat to the serene primary bedroom, complete with a double closet and an en suite bathroom, offering a private sanctuary to unwind after a long day. Bedrooms 2 and 3 feature plush carpeting, while a hall bath with tub/shower completes the upper level. The lower level presents a versatile space with a rec room and full bath, offering endless possibilities for use. A sliding glass door opens to a paver patio and backyard, perfect for enjoying outdoor activities or relaxation. With the added convenience of a one-car garage and ample guest parking, as well as a wealth of community amenities including swimming pools, a newly renovated clubhouse, fitness center, amphitheater, ponds, multiple tot lots, tennis courts, basketball courts, sports courts, and walking trails, this home truly offers the best of both comfort and convenience. Situated minutes from shopping, dining, and commuter routes. Don't miss the opportunity to make this exceptional property your own . Schedule your showing today!
Location
State VA
County Loudoun
Zoning PDH4
Rooms
Other Rooms Dining Room, Primary Bedroom, Bedroom 2, Bedroom 3, Kitchen, Family Room, Foyer, Laundry, Recreation Room, Bathroom 2, Bathroom 3, Primary Bathroom, Half Bath
Interior
Interior Features Carpet, Ceiling Fan(s), Family Room Off Kitchen, Wood Floors
Hot Water Natural Gas
Heating Forced Air
Cooling Central A/C, Ceiling Fan(s)
Flooring Ceramic Tile, Carpet, Luxury Vinyl Plank
Equipment Built-In Microwave, Refrigerator, Stainless Steel Appliances, Stove, Dishwasher, Disposal
Fireplace N
Appliance Built-In Microwave, Refrigerator, Stainless Steel Appliances, Stove, Dishwasher, Disposal
Heat Source Natural Gas
Laundry Main Floor
Exterior
Exterior Feature Deck(s), Patio(s)
Garage Garage - Front Entry, Garage Door Opener
Garage Spaces 1.0
Fence Wood
Amenities Available Basketball Courts, Club House, Common Grounds, Exercise Room, Jog/Walk Path, Meeting Room, Party Room, Pool - Outdoor, Tennis Courts, Tot Lots/Playground
Waterfront N
Water Access N
View Trees/Woods
Accessibility None
Porch Deck(s), Patio(s)
Attached Garage 1
Total Parking Spaces 1
Garage Y
Building
Lot Description Backs - Open Common Area, Backs to Trees
Story 3
Foundation Slab
Sewer Public Sewer
Water Public
Architectural Style Colonial
Level or Stories 3
Additional Building Above Grade, Below Grade
New Construction N
Schools
Elementary Schools Arcola
Middle Schools Mercer
High Schools John Champe
School District Loudoun County Public Schools
Others
HOA Fee Include Common Area Maintenance,Management,Pool(s),Reserve Funds,Road Maintenance,Snow Removal,Trash
Senior Community No
Tax ID 205174149000
Ownership Fee Simple
SqFt Source Assessor
Acceptable Financing FHA, Cash, Conventional, VA
Listing Terms FHA, Cash, Conventional, VA
Financing FHA,Cash,Conventional,VA
Special Listing Condition Standard
Read Less Info
Want to know what your home might be worth? Contact us for a FREE valuation!

Our team is ready to help you sell your home for the highest possible price ASAP

Bought with amber shah • First Decision Realty LLC







