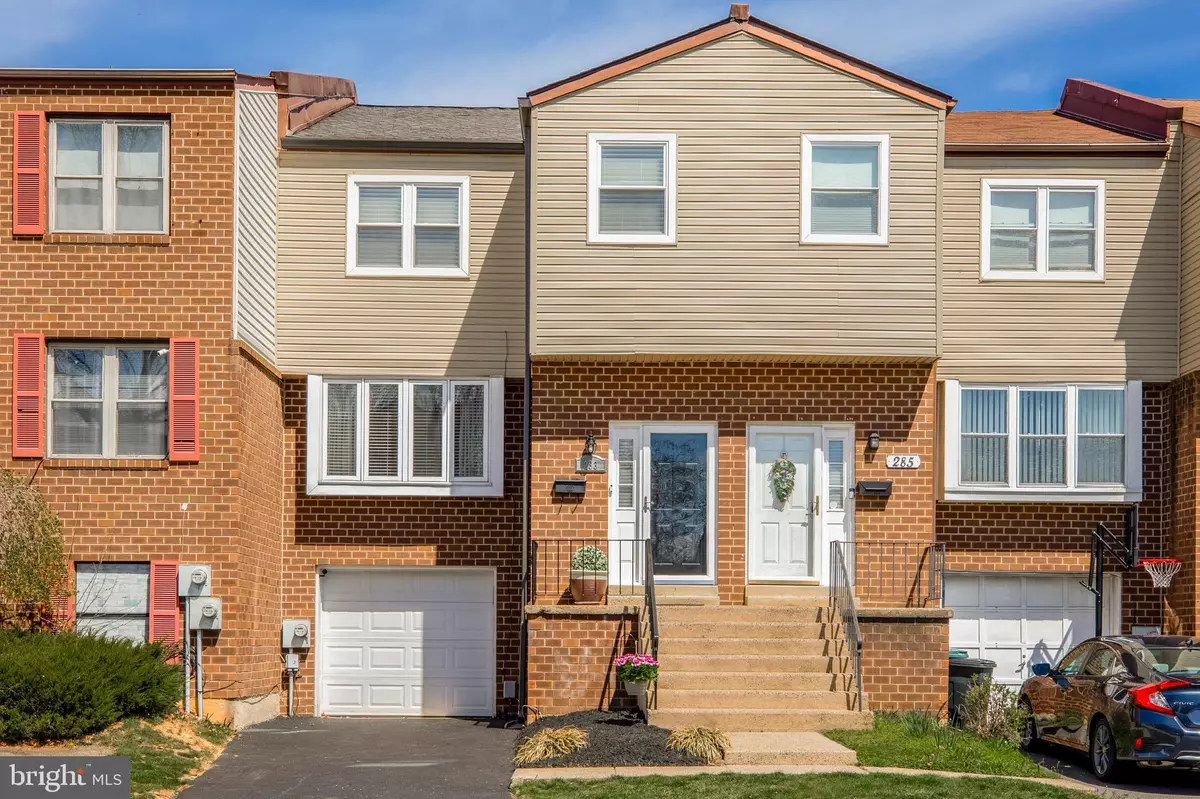$477,000
$425,000
12.2%For more information regarding the value of a property, please contact us for a free consultation.
3 Beds
3 Baths
1,832 SqFt
SOLD DATE : 05/17/2024
Key Details
Sold Price $477,000
Property Type Townhouse
Sub Type Interior Row/Townhouse
Listing Status Sold
Purchase Type For Sale
Square Footage 1,832 sqft
Price per Sqft $260
Subdivision None Available
MLS Listing ID PAMC2100542
Sold Date 05/17/24
Style Traditional
Bedrooms 3
Full Baths 2
Half Baths 1
HOA Y/N N
Abv Grd Liv Area 1,557
Originating Board BRIGHT
Year Built 1978
Annual Tax Amount $3,808
Tax Year 2022
Lot Size 3,003 Sqft
Acres 0.07
Lot Dimensions 15.00 x 0.00
Property Description
Welcome to 283 Birch Drive, a spacious townhome in sought-after Lafayette Hill! Situated on one of the nicest lots in the neighborhood, this home features NO HOA fees, a large backyard, garage, and finished basement! When you walk through the front door, you’ll notice how light and bright the home is, with beautiful hardwood floors and plenty of windows for natural light. The entire home features soft, neutral colors - a perfect backdrop to implement your own personal styling. You are going to love this chef’s kitchen with a great layout…it features classic wood cabinetry with crown molding, granite countertops, stainless steel appliances, recessed & pendant lighting, and an island with seating for two. The back door connects you to the deck and a surprisingly large, flat backyard which is a rare find! Plenty of space for entertaining, relaxing, and outdoor play. Upstairs, the owners suite features multiple closets, and a bonus space (currently used as an office, but could also be fashioned into a fabulous walk-in closet!) The en-suite bathroom has a spa-like feel with large walk-in shower and modern tile. On this floor, you will also find 2 additional bedrooms and an updated hall bathroom. Head downstairs to the finished basement which features beadboard wainscoting and on-trend paint color. This home offers all of the convenience of a townhome, without sacrificing any space or features. Award-winning Colonial School District, and in the Ridge Park Elementary zone. Schedule your appointment today, and make this move-in ready home all yours!
Location
State PA
County Montgomery
Area Whitemarsh Twp (10665)
Zoning RES
Rooms
Basement Fully Finished
Interior
Hot Water Electric
Heating Forced Air
Cooling Central A/C
Fireplace N
Heat Source Electric
Exterior
Exterior Feature Deck(s)
Garage Inside Access
Garage Spaces 2.0
Waterfront N
Water Access N
Accessibility None
Porch Deck(s)
Attached Garage 1
Total Parking Spaces 2
Garage Y
Building
Story 2
Foundation Block
Sewer Public Sewer
Water Public
Architectural Style Traditional
Level or Stories 2
Additional Building Above Grade, Below Grade
New Construction N
Schools
Middle Schools Colonial
School District Colonial
Others
Senior Community No
Tax ID 65-00-00891-313
Ownership Fee Simple
SqFt Source Assessor
Special Listing Condition Standard
Read Less Info
Want to know what your home might be worth? Contact us for a FREE valuation!

Our team is ready to help you sell your home for the highest possible price ASAP

Bought with Scott J Lipschutz • Keller Williams Realty Devon-Wayne







