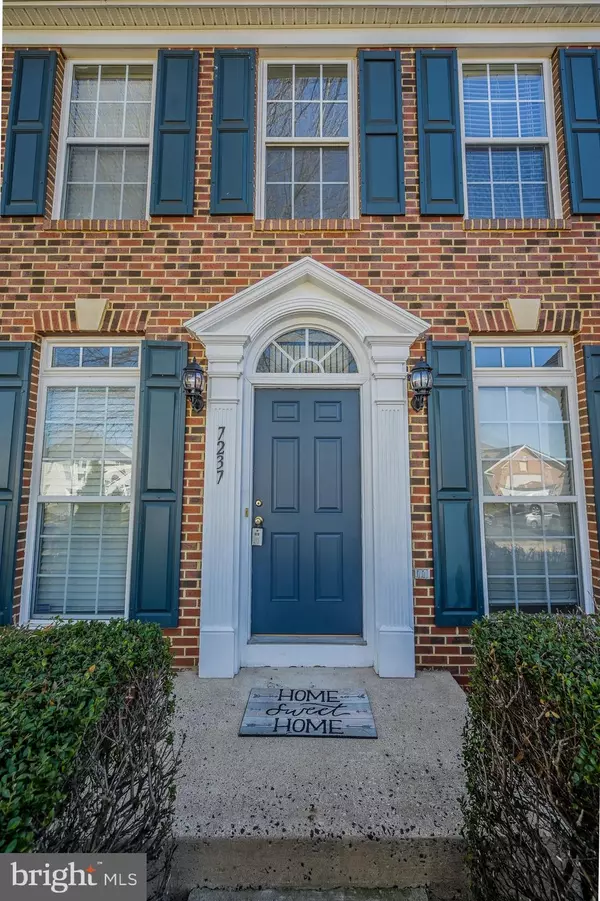$810,000
$799,900
1.3%For more information regarding the value of a property, please contact us for a free consultation.
4 Beds
4 Baths
4,197 SqFt
SOLD DATE : 05/15/2024
Key Details
Sold Price $810,000
Property Type Single Family Home
Sub Type Detached
Listing Status Sold
Purchase Type For Sale
Square Footage 4,197 sqft
Price per Sqft $192
Subdivision Somerset
MLS Listing ID VAPW2066298
Sold Date 05/15/24
Style Colonial
Bedrooms 4
Full Baths 3
Half Baths 1
HOA Fees $112/qua
HOA Y/N Y
Abv Grd Liv Area 3,036
Originating Board BRIGHT
Year Built 2005
Annual Tax Amount $7,342
Tax Year 2022
Lot Size 6,682 Sqft
Acres 0.15
Property Description
Your dream home awaits in the heart of Gainesville. Welcome to 7237 Bladen Place, an Oberlin masterpiece in the highly sought-after Somerset community. This single-family colonial boasts over 4500 square feet of luxury living. From top to bottom, it's packed with premium updates, making it a true gem in the neighborhood. Step into a world of elegance with main-level hardwood flooring. The living room and dining room are a testament to quality workmanship, featuring beautiful columns and crown molding. The main level also offers a convenient office/bedroom and a powder room. For the aspiring chef in you, the gourmet kitchen is a dream come true, complete with an abundance of tall cabinets, an additional pantry, stainless steel appliances, a gas cooktop, double ovens, and a double sink. The sunroom adjacent to the kitchen bathes the space in natural light and opens onto the spacious Trex deck. A cozy family room with a gas-burning fireplace is perfect for relaxed evenings. The upper level is a haven with three spacious bedrooms in addition to the ultra-large master suite. The master bathroom, a 20k builder option, is a true sanctuary. Plus, the convenience of upper-level laundry makes life easier. But here's the exciting part - the fully finished basement adds loads of extra space, including a large rec room, a room that could serve as a 5th bedroom/media room, and a gleaming full bathroom with high-end finishes. The Somerset community offers a fantastic lifestyle with proximity to shopping, schools, and community amenities. You'll have access to a sparkling swimming pool, tennis courts, and picturesque walking trails, all set against a backdrop of lush hills and greenery. Located minutes from great schools, commuting is a breeze with easy access to Rt. 66 and Rt. 29. This home truly has it all. and make this exquisite Oberlin your own! All offers will be evaluated.
Location
State VA
County Prince William
Zoning R6
Rooms
Other Rooms Primary Bedroom, Bathroom 1, Bathroom 2, Bathroom 3
Basement Walkout Stairs, Full, Fully Finished
Interior
Interior Features Ceiling Fan(s), Upgraded Countertops, Recessed Lighting, Family Room Off Kitchen, Breakfast Area, Chair Railings, Crown Moldings, Floor Plan - Traditional, Formal/Separate Dining Room, Kitchen - Eat-In, Kitchen - Gourmet, Kitchen - Island, Kitchen - Table Space, Primary Bath(s), Pantry, Soaking Tub, Walk-in Closet(s)
Hot Water Natural Gas
Heating Forced Air
Cooling Central A/C, Ceiling Fan(s)
Flooring Hardwood, Carpet, Ceramic Tile
Fireplaces Number 1
Fireplaces Type Insert, Mantel(s), Screen
Equipment Central Vacuum, Dryer, Washer, Dishwasher, Disposal, Refrigerator, Stove, Icemaker, Oven - Wall, Stainless Steel Appliances
Fireplace Y
Appliance Central Vacuum, Dryer, Washer, Dishwasher, Disposal, Refrigerator, Stove, Icemaker, Oven - Wall, Stainless Steel Appliances
Heat Source Natural Gas
Laundry Washer In Unit, Dryer In Unit
Exterior
Exterior Feature Deck(s)
Garage Garage - Front Entry, Garage Door Opener
Garage Spaces 2.0
Utilities Available Cable TV, Under Ground
Amenities Available Pool - Outdoor, Tennis Courts, Club House, Tot Lots/Playground, Jog/Walk Path
Water Access N
Accessibility None
Porch Deck(s)
Attached Garage 2
Total Parking Spaces 2
Garage Y
Building
Story 3
Foundation Concrete Perimeter
Sewer Public Sewer
Water Public
Architectural Style Colonial
Level or Stories 3
Additional Building Above Grade, Below Grade
Structure Type Dry Wall,9'+ Ceilings,2 Story Ceilings
New Construction N
Schools
High Schools Patriot
School District Prince William County Public Schools
Others
Pets Allowed Y
HOA Fee Include Trash,Snow Removal,Common Area Maintenance,Management
Senior Community No
Tax ID 7297-96-8521
Ownership Fee Simple
SqFt Source Assessor
Security Features Electric Alarm
Special Listing Condition Standard
Pets Description No Pet Restrictions
Read Less Info
Want to know what your home might be worth? Contact us for a FREE valuation!

Our team is ready to help you sell your home for the highest possible price ASAP

Bought with Arif M Khan • Smart Realty, LLC







