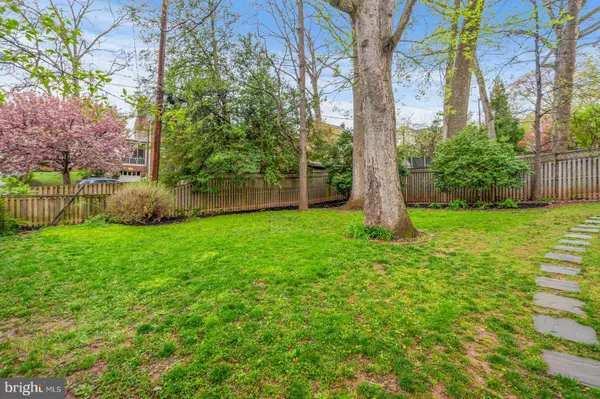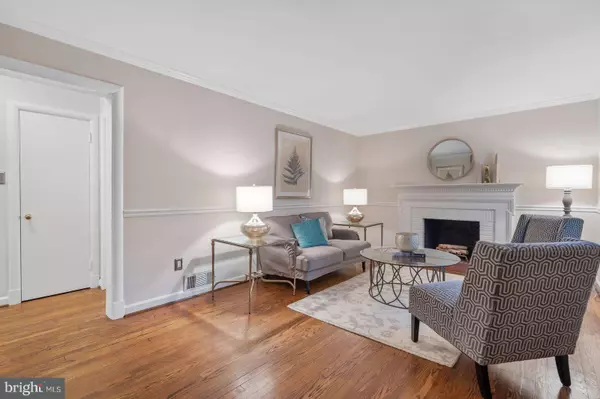$1,051,000
$985,000
6.7%For more information regarding the value of a property, please contact us for a free consultation.
3 Beds
2 Baths
1,668 SqFt
SOLD DATE : 05/09/2024
Key Details
Sold Price $1,051,000
Property Type Single Family Home
Sub Type Detached
Listing Status Sold
Purchase Type For Sale
Square Footage 1,668 sqft
Price per Sqft $630
Subdivision Lacey Forest
MLS Listing ID VAAR2042374
Sold Date 05/09/24
Style Cape Cod
Bedrooms 3
Full Baths 1
Half Baths 1
HOA Y/N N
Abv Grd Liv Area 1,368
Originating Board BRIGHT
Year Built 1950
Annual Tax Amount $9,380
Tax Year 2023
Lot Size 7,340 Sqft
Acres 0.17
Property Description
**Classic Lacey Forest cape on 7,300 square foot lot with expansion potential**Updates since 2022: gas furnace, air conditioning, gas water heater, gas range, refinished wood floors on two levels, refurbished rec room with new flooring; fresh paint throughout; French drains, swale, underground downspouts in yard; patio door, light fixtures**All the "behind the scenes" work has been completed leaving a fresh, clean slate to make this light filled home your own** Desirable details: wood floors on two levels, attached garage, double pane windows, living room fireplace, screened in porch open to double patios, large laundry and storage room** Walk to Lacey Woods Park, bike bath to Ballston or take bus from Washington Blvd, Westover Village for restaurants, shops, services, library, and Sunday Farmer's Market. Easy access to Washington, Rosslyn-Ballston business corridor, Pentagon and Crystal Cities for Amazon, National Airport, Pentagon, Fort Myer/Henderson Hall, Foreign Service Institute/Army Readiness Center. Take nearby Rt. 66 to Tyson's, Dulles Airport and Tech Corridor.** A pristine home in an enviable location.
Location
State VA
County Arlington
Zoning R-6
Rooms
Other Rooms Living Room, Dining Room, Primary Bedroom, Bedroom 2, Bedroom 3, Kitchen, Laundry, Recreation Room, Bathroom 1, Half Bath, Screened Porch
Basement Full, Partially Finished, Side Entrance
Main Level Bedrooms 1
Interior
Interior Features Ceiling Fan(s), Chair Railings, Entry Level Bedroom, Floor Plan - Traditional, Pantry, Wood Floors
Hot Water Natural Gas
Heating Forced Air
Cooling Central A/C
Flooring Hardwood, Vinyl
Fireplaces Number 1
Fireplaces Type Wood
Equipment Dishwasher, Disposal, Dryer, Oven/Range - Gas, Refrigerator, Washer
Fireplace Y
Window Features Double Pane
Appliance Dishwasher, Disposal, Dryer, Oven/Range - Gas, Refrigerator, Washer
Heat Source Natural Gas
Laundry Lower Floor
Exterior
Exterior Feature Patio(s), Screened, Porch(es)
Garage Garage - Front Entry
Garage Spaces 2.0
Fence Rear
Water Access N
Roof Type Fiberglass
Accessibility None
Porch Patio(s), Screened, Porch(es)
Attached Garage 1
Total Parking Spaces 2
Garage Y
Building
Story 3
Foundation Block
Sewer Public Sewer
Water Public
Architectural Style Cape Cod
Level or Stories 3
Additional Building Above Grade, Below Grade
New Construction N
Schools
Elementary Schools Cardinal
Middle Schools Swanson
High Schools Washington-Liberty
School District Arlington County Public Schools
Others
Senior Community No
Tax ID 09-055-010
Ownership Fee Simple
SqFt Source Assessor
Special Listing Condition Standard
Read Less Info
Want to know what your home might be worth? Contact us for a FREE valuation!

Our team is ready to help you sell your home for the highest possible price ASAP

Bought with Kristen M Develli • Keller Williams Realty







