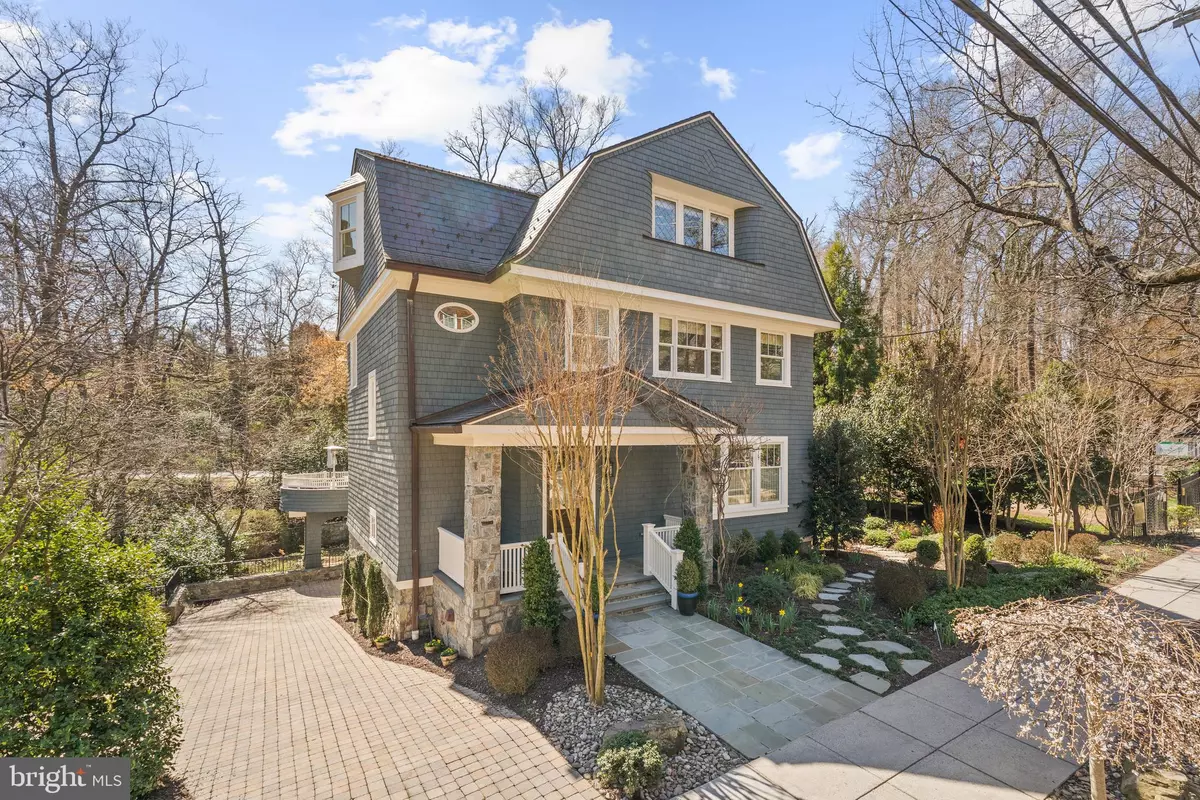$4,795,000
$4,795,000
For more information regarding the value of a property, please contact us for a free consultation.
5 Beds
8 Baths
5,700 SqFt
SOLD DATE : 05/06/2024
Key Details
Sold Price $4,795,000
Property Type Single Family Home
Sub Type Detached
Listing Status Sold
Purchase Type For Sale
Square Footage 5,700 sqft
Price per Sqft $841
Subdivision Cleveland Park
MLS Listing ID DCDC2132628
Sold Date 05/06/24
Style Colonial
Bedrooms 5
Full Baths 6
Half Baths 2
HOA Y/N N
Abv Grd Liv Area 4,450
Originating Board BRIGHT
Year Built 2012
Annual Tax Amount $27,099
Tax Year 2022
Lot Size 6,098 Sqft
Acres 0.14
Property Description
Designed by Ankie Barnes of Barnes Vanze Architects and built by Zuckerman Partners in 2012; 3038 Macomb St, NW’s 6100 square foot interior has been carefully maintained by its sole owner since delivery. Countless design notes and amenities are found throughout the residence from the soaring coffered, cathedral and 11’ vaulted ceilings; elegant moldings; all-level, full-service elevator; gracious entertaining salons; decadent private suites; and gourmet kitchen. Showcasing 5 Bedrooms, 6 Full Bathrooms, and 2 Half Bathrooms across 4-levels, this Cleveland Park Colonial is a true showstopper. Backing to Tregaron Conservancy, the property’s parcel is brimming with mature professional landscaping and lush gardens. An attached sideloading Garage and paver driveway provide parking for 3-4 cars.
A flagstone walkway leads to the home’s unique cedar shake and copper façade with front porch, providing a charming welcome to the Colonial’s light-filled interiors. The Main Level’s floor plan debuts a seamless balance of perfectly appointed principal spaces, the Living and Dining Rooms; and more informal gathering spaces, the Family Room and Breakfast Area, providing optimal settings to host a crowd or lounge with family in ease. The Gourmet Kitchen is the true heart of this home. Boasting a center island with bar seating, abundant storage space and high-end appliances to include a 6-burner gas range. Open to both the formal Dining Room and spacious Family Room, entertaining and everyday living is a breeze. Adorned with beautiful, coffered ceilings and a wood-burning fireplace, the Family Room will make any guest feel right at home. An expansive Rear Deck is accessible by French doors and provides the perfect setting for alfresco dining overlooking the lush greenery of the lawn’s landscaping and Tregaron Conservancy. A Powder Room completes the Main Level’s offerings.
The primary suite is a well programmed space with southern views of the gardens below and Conservancy. The suite has an expansive Primary Bedroom, adjacent Sitting Room, dual outfitted dressing rooms, and two spa-like Bathrooms with a soaking tub and 2 walk-in showers. An additional ensuite Bedroom and conveniently appointed Laundry Closet complete the Second Level.
The colonial’s incredible scale extends to the Third Level of the residence with soaring 11’ vaulted ceilings adorning the level’s 2 ensuite Bedrooms and Loft space.
Multifunctional living is on display throughout the Lower Level’s flexible floor plan. Showcasing a spacious Recreation Room, 5th ensuite Bedroom, Laundry Room, Mudroom, Powder Room, Storage, and access to the attached sideloading Garage, the Lower Level offers abundant space and ample opportunities to fit the new owner’s needs.
Boasting exquisite design, incomparable craftsmanship, and incredible scale in prime Cleveland Park, this like-new Colonial home is a residential treasure sited in a priceless locale.
Location
State DC
County Washington
Zoning R-1A
Rooms
Basement Outside Entrance, Sump Pump, Daylight, Partial, Fully Finished, Windows
Interior
Interior Features Breakfast Area, Built-Ins, Carpet, Ceiling Fan(s), Chair Railings, Crown Moldings, Dining Area, Double/Dual Staircase, Elevator, Exposed Beams, Family Room Off Kitchen, Floor Plan - Open, Floor Plan - Traditional, Formal/Separate Dining Room, Kitchen - Eat-In, Kitchen - Gourmet, Kitchen - Island, Kitchen - Table Space, Primary Bath(s), Recessed Lighting, Soaking Tub, Sound System, Stall Shower, Tub Shower, Upgraded Countertops, Walk-in Closet(s), Window Treatments, Wood Floors
Hot Water 60+ Gallon Tank, Natural Gas
Heating Central, Forced Air, Zoned
Cooling Central A/C, Programmable Thermostat, Zoned
Flooring Hardwood, Ceramic Tile, Carpet
Fireplaces Number 1
Fireplaces Type Screen, Wood
Equipment Dishwasher, Disposal, Humidifier, Icemaker, Microwave, Oven - Wall, Oven/Range - Gas, Range Hood, Refrigerator, Six Burner Stove, Cooktop, Washer, Dryer
Fireplace Y
Window Features Bay/Bow,Double Pane,Insulated,Screens
Appliance Dishwasher, Disposal, Humidifier, Icemaker, Microwave, Oven - Wall, Oven/Range - Gas, Range Hood, Refrigerator, Six Burner Stove, Cooktop, Washer, Dryer
Heat Source Natural Gas
Laundry Has Laundry, Lower Floor, Upper Floor
Exterior
Exterior Feature Deck(s), Porch(es)
Garage Garage Door Opener, Garage - Side Entry
Garage Spaces 4.0
Fence Rear
Waterfront N
Water Access N
View Garden/Lawn, Trees/Woods
Roof Type Copper,Slate
Accessibility Elevator
Porch Deck(s), Porch(es)
Road Frontage City/County
Attached Garage 1
Total Parking Spaces 4
Garage Y
Building
Lot Description Landscaping, Premium, Private, Rear Yard, SideYard(s), Backs to Trees, Backs - Parkland, Additional Lot(s), Trees/Wooded
Story 4
Foundation Other
Sewer Public Sewer
Water Public
Architectural Style Colonial
Level or Stories 4
Additional Building Above Grade, Below Grade
Structure Type 9'+ Ceilings,Beamed Ceilings,Cathedral Ceilings,Vaulted Ceilings,High
New Construction N
Schools
School District District Of Columbia Public Schools
Others
Senior Community No
Tax ID 2084//0854
Ownership Fee Simple
SqFt Source Estimated
Security Features Electric Alarm,Security System
Special Listing Condition Standard
Read Less Info
Want to know what your home might be worth? Contact us for a FREE valuation!

Our team is ready to help you sell your home for the highest possible price ASAP

Bought with Krystyna Kazerouni • Long & Foster Real Estate, Inc.


