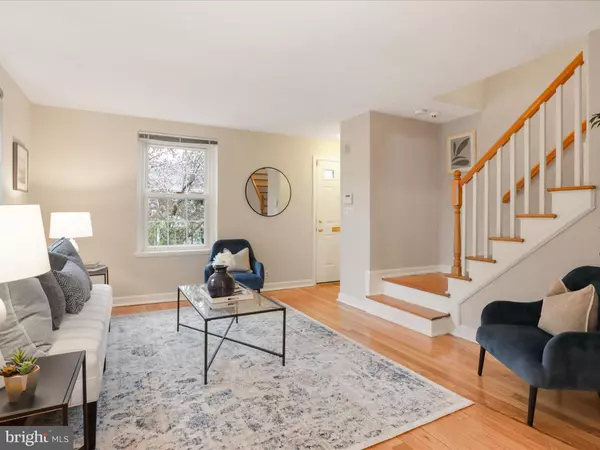$740,000
$699,000
5.9%For more information regarding the value of a property, please contact us for a free consultation.
3 Beds
3 Baths
1,383 SqFt
SOLD DATE : 04/19/2024
Key Details
Sold Price $740,000
Property Type Condo
Sub Type Condo/Co-op
Listing Status Sold
Purchase Type For Sale
Square Footage 1,383 sqft
Price per Sqft $535
Subdivision Fairlington Villages
MLS Listing ID VAAR2041596
Sold Date 04/19/24
Style Colonial
Bedrooms 3
Full Baths 3
Condo Fees $447/mo
HOA Y/N N
Abv Grd Liv Area 1,383
Originating Board BRIGHT
Year Built 1944
Annual Tax Amount $5,324
Tax Year 2023
Property Description
***OPEN HOUSES CANCELLED*** Come home to 3064 S Woodrow St., a rare and updated all brick 4 level end unit townhome nestled in the vibrant community of Fairlington Village in Arlington. This 3 bedroom, 3 full bathrooms model offers plenty of living space to spread out and a perfect blend of comfort and convenience. The open concept main level seemingly blends the living room, kitchen and dining room with beautiful hardwood floors, plenty of windows for natural light and direct access to the spacious and private patio that provides for wonderful outdoor living and entertaining. On the upper floor you will find two bedrooms perfect for family members, guests or as a versatile space for various needs as well as an appointed full bathroom. The last floor hosts the primary bedroom and ensuite bathroom, offering a comfortable, private and peaceful retreat. The basement includes a large rec room, a bonus room with closet and a third full bathroom with full sized washer and dryer. If you seek the outdoors there is easy access to the bike path connected to Four Mile Run and WO&D trail. Fairlington Villages amenities include six pools (one of the swimming pools is just steps away), 12 tennis courts, tot lot, club house, walking paths & more! Great location near I-395, just 5 miles to DC and Reagan Airport. Neighborhood Metrobus line connects quickly with the Pentagon rail station and other parts of the DC/NoVa area. Close proximity to Shirlington Village (theater, library, Harris Teeter grocery store, gym & endless restaurant options), Bradlee Shopping Center (Fresh Market, Rite Aid, Starbucks & Safeway) and historic Old Town. Abingdon Elementary School is just .3 miles away and Claremont Elementary School (Spanish immersion) is also located nearby. 2 parking spaces with permit and ample street parking in nearby streets. Freshly painted throughout in neutral colors, new dishwasher (2022) new Airhandler and outdoor unit (2022). This property is ready to welcome you home!
Location
State VA
County Arlington
Zoning RA 14-26
Rooms
Basement Connecting Stairway, Fully Finished
Interior
Interior Features Combination Dining/Living, Upgraded Countertops, Primary Bath(s), Wood Floors, Window Treatments, Floor Plan - Open
Hot Water Electric
Heating Forced Air
Cooling Central A/C
Flooring Hardwood, Ceramic Tile, Carpet
Equipment Dishwasher, Disposal, Dryer, Microwave, Oven/Range - Electric, Refrigerator, Washer, Freezer
Furnishings No
Fireplace N
Appliance Dishwasher, Disposal, Dryer, Microwave, Oven/Range - Electric, Refrigerator, Washer, Freezer
Heat Source Electric
Laundry Lower Floor, Dryer In Unit, Washer In Unit
Exterior
Fence Rear, Fully
Amenities Available Community Center, Exercise Room, Party Room, Pool - Outdoor, Tennis Courts, Tot Lots/Playground
Water Access N
Accessibility None
Garage N
Building
Story 4
Foundation Permanent
Sewer Public Sewer
Water Public
Architectural Style Colonial
Level or Stories 4
Additional Building Above Grade, Below Grade
New Construction N
Schools
School District Arlington County Public Schools
Others
Pets Allowed Y
HOA Fee Include Common Area Maintenance,Ext Bldg Maint,Pool(s),Road Maintenance,Sewer,Trash,Water
Senior Community No
Tax ID 29-013-881
Ownership Condominium
Acceptable Financing Cash, Conventional, VA, Other
Listing Terms Cash, Conventional, VA, Other
Financing Cash,Conventional,VA,Other
Special Listing Condition Standard
Pets Description No Pet Restrictions
Read Less Info
Want to know what your home might be worth? Contact us for a FREE valuation!

Our team is ready to help you sell your home for the highest possible price ASAP

Bought with CAITLIN WARREN • Compass







