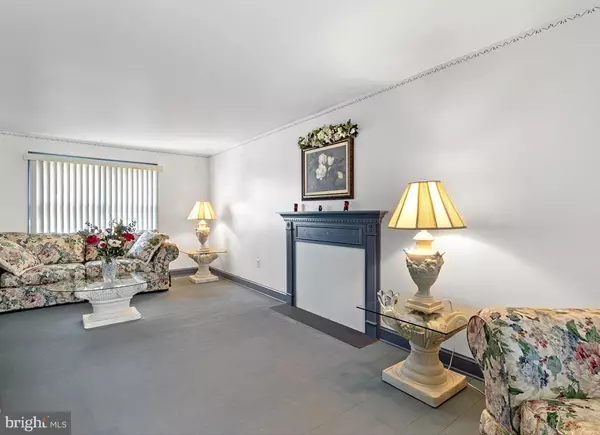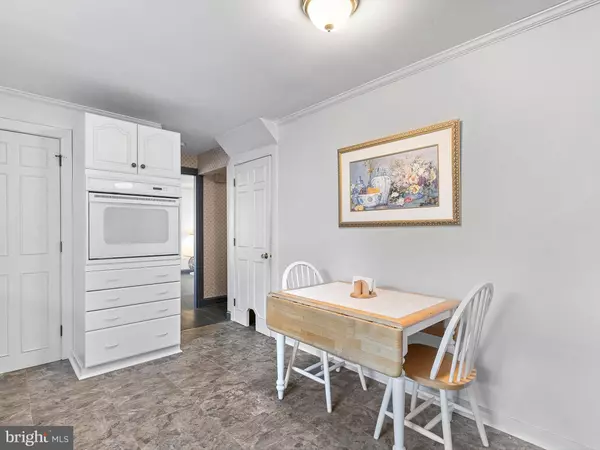$415,000
$375,000
10.7%For more information regarding the value of a property, please contact us for a free consultation.
4 Beds
3 Baths
1,825 SqFt
SOLD DATE : 04/19/2024
Key Details
Sold Price $415,000
Property Type Single Family Home
Sub Type Detached
Listing Status Sold
Purchase Type For Sale
Square Footage 1,825 sqft
Price per Sqft $227
Subdivision Penn Acres South
MLS Listing ID DENC2056306
Sold Date 04/19/24
Style Colonial
Bedrooms 4
Full Baths 2
Half Baths 1
HOA Y/N N
Abv Grd Liv Area 1,825
Originating Board BRIGHT
Year Built 1979
Annual Tax Amount $1,981
Tax Year 2022
Lot Size 7,405 Sqft
Acres 0.17
Lot Dimensions 70.00 x 105.00
Property Description
Welcome to New Castle, where charm meets modern elegance. This exquisite center hall colonial home invites you to step into a world of sophistication and comfort. With 4 bedrooms, 2 full baths (including an en suite), a half bath, an enclosed porch and a full basement, this property offers the perfect combination of space and style for today's discerning homeowner. As you enter through the foyer, you'll be greeted by the classic elegance of this popular design. The graceful staircase and wood floors create a welcoming atmosphere that is both elegant and inviting. The spacious living room is bathed in natural light, with multiple windows framing views of the lush greenery outside. A faux fireplace provides the perfect focal point for gatherings with family and friends, while the adjacent formal dining room offers ample space for hosting dinner parties and holiday celebrations. The gourmet kitchen is a chef's dream, featuring abundant counter space, natural light and space for a cozy breakfast table for two. Just over the thresh hold you'll pass a half bathroom as you enter the family room area that then leads to your enclosed and well appointed porch. Upstairs you can retreat to the luxurious primary suite, complete with a private en suite bath and plenty of closet space. Three additional bedrooms offer comfort and versatility, perfect for guests, a home office, or a growing family. Each bedroom is tastefully appointed with plush carpeting and ample closet space. Step outside to the beautifully landscaped yard, where you'll find mature trees and plenty of space for outdoor entertaining and relaxation. The full basement offers endless possibilities for storage, workshop space, or even finishing into additional living space to suit your needs. Located just minutes from Old New Castle, this home offers easy access to shopping, dining, and entertainment options, as well as convenient access to major commuter routes and the airport. Enjoy an evening out and find yourself strolling along the cobblestone streets of downtown or enjoying the scenic beauty of Battery Park, this property offers the perfect blend of small-town charm and modern convenience. Don't miss the opportunity to make this house your home!
Location
State DE
County New Castle
Area New Castle/Red Lion/Del.City (30904)
Zoning NC6.5
Rooms
Other Rooms Living Room, Dining Room, Primary Bedroom, Bedroom 2, Bedroom 3, Bedroom 4, Kitchen, Family Room, Basement, Sun/Florida Room, Primary Bathroom, Full Bath
Basement Full, Unfinished
Interior
Interior Features Breakfast Area, Ceiling Fan(s), Family Room Off Kitchen, Floor Plan - Traditional, Kitchen - Eat-In, Window Treatments, Wood Floors
Hot Water Electric
Heating Forced Air
Cooling Central A/C
Flooring Wood, Carpet
Equipment Dishwasher, Disposal, Dryer - Front Loading, Oven/Range - Electric, Range Hood, Refrigerator, Washer - Front Loading, Water Heater, Microwave
Furnishings No
Fireplace N
Appliance Dishwasher, Disposal, Dryer - Front Loading, Oven/Range - Electric, Range Hood, Refrigerator, Washer - Front Loading, Water Heater, Microwave
Heat Source Oil
Laundry Basement
Exterior
Garage Garage - Front Entry, Inside Access
Garage Spaces 4.0
Fence Other
Waterfront N
Water Access N
Roof Type Shingle
Street Surface Black Top
Accessibility None
Attached Garage 2
Total Parking Spaces 4
Garage Y
Building
Lot Description Level
Story 2
Foundation Concrete Perimeter
Sewer Public Sewer
Water Public
Architectural Style Colonial
Level or Stories 2
Additional Building Above Grade, Below Grade
Structure Type Dry Wall
New Construction N
Schools
School District Colonial
Others
Senior Community No
Tax ID 10-025.10-234
Ownership Fee Simple
SqFt Source Assessor
Acceptable Financing FHA, Conventional, Cash, VA
Horse Property N
Listing Terms FHA, Conventional, Cash, VA
Financing FHA,Conventional,Cash,VA
Special Listing Condition Standard
Read Less Info
Want to know what your home might be worth? Contact us for a FREE valuation!

Our team is ready to help you sell your home for the highest possible price ASAP

Bought with Kelly Clark • Crown Homes Real Estate







