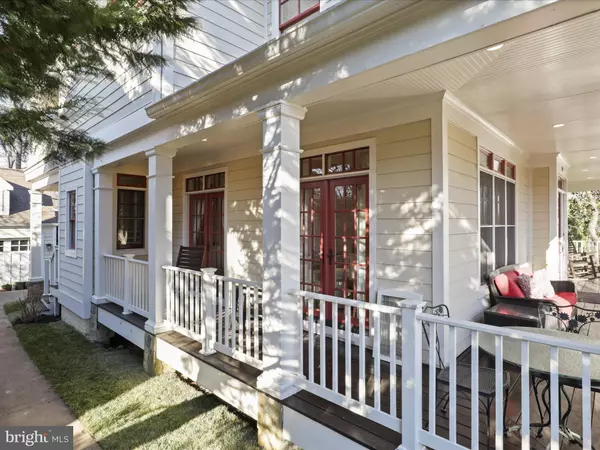$2,200,000
$2,199,000
For more information regarding the value of a property, please contact us for a free consultation.
5 Beds
6 Baths
5,270 SqFt
SOLD DATE : 04/05/2024
Key Details
Sold Price $2,200,000
Property Type Single Family Home
Sub Type Detached
Listing Status Sold
Purchase Type For Sale
Square Footage 5,270 sqft
Price per Sqft $417
Subdivision Lyon Park
MLS Listing ID VAAR2039590
Sold Date 04/05/24
Style Craftsman
Bedrooms 5
Full Baths 6
HOA Y/N N
Abv Grd Liv Area 4,123
Originating Board BRIGHT
Year Built 2005
Annual Tax Amount $20,642
Tax Year 2023
Lot Size 8,276 Sqft
Acres 0.19
Property Description
Welcome to this spacious Lyon Park craftsman with a detached garage, meticulously crafted in 2005 that exudes uncompromising charm and everyday luxury with space for everyone and everything. As you step onto the wraparound porch and through the doorway, you're greeted by a symphony of gracious living and dining rooms. Sunlight streams through the windows, dancing across the hardwood floors and illuminating the living space which includes a family room with a granite-framed fireplace that promises cozy evenings by the fire.
*****************************************************************************************************************
The floor plan seamlessly flows past the living and dining rooms, towards the back of the home, where a chef's kitchen that opens to the breakfast room and family room awaits. Maple cabinetry gleams with warmth, while the 6-burner Wolf stainless steel cooktop, Sub-zero refrigerator, deep main sink, large pantry and striking granite countertops invite culinary creations. Two sets of French doors open onto the deck overlooking the tranquil backyard, perfect for outdoor recreation and alfresco dining under the stars. Also on the main floor is a living room, office that can be used as a bedroom, a full bath and a mudroom.
*****************************************************************************************************************
Upstairs, your primary suite with a gas fireplace in the bedroom is a sanctuary with coffered ceilings add a touch of grandeur, while two walk-in closets with custom built-in storage ensure effortless organization. Unwind in the spa-like ensuite bath, complete with a double vanity, a soaking tub and spacious rainfall shower. Step out onto your private balcony and breathe in the fresh air, your own oasis amidst this suburban neighborhood. There is a second bedroom with its own bathroom and two additional bedrooms that share a Jack and Jill bath. Also on this level is the laundry room.
****************************************************************************************************************
The top level features a converted attic with a large rec room, bonus room and full bath. The mostly finished basement features a recreation room, a screened in patio, another bedroom, full bath and plenty of storage.
**************************************************************************************************************
This desirable, tree-lined neighborhood with sidewalks dedicated to residential spaces with dining and recreation options nearby is ideally located only (?) miles from Washington, D.C. and ( ?) from Tyson’s near the shops, restaurants and Metro Stations of both Courthouse and Clarendon, it's the perfect place to call home.
*****************************************************************************************************************
Don't just read about it, experience it. This inviting home won't be on the market for long-these motivated sellers are ready to move on to their next wonderful adventure!!
Location
State VA
County Arlington
Zoning R-6
Direction South
Rooms
Other Rooms Living Room, Dining Room, Primary Bedroom, Kitchen, Game Room, Family Room, Bedroom 1, Study, Exercise Room, In-Law/auPair/Suite, Laundry, Mud Room, Office, Recreation Room, Storage Room, Attic, Bonus Room, Full Bath
Basement Connecting Stairway, Sump Pump, Fully Finished, Other
Interior
Interior Features Breakfast Area, Family Room Off Kitchen, Kitchen - Island, Dining Area, Primary Bath(s), Wood Floors, Upgraded Countertops
Hot Water Natural Gas
Heating Forced Air, Humidifier
Cooling Central A/C
Flooring Hardwood, Carpet
Fireplaces Number 2
Fireplaces Type Fireplace - Glass Doors, Mantel(s)
Equipment Washer/Dryer Hookups Only, Dishwasher, Disposal, Exhaust Fan, Humidifier, Icemaker, Microwave, Oven/Range - Gas, Refrigerator
Fireplace Y
Appliance Washer/Dryer Hookups Only, Dishwasher, Disposal, Exhaust Fan, Humidifier, Icemaker, Microwave, Oven/Range - Gas, Refrigerator
Heat Source Natural Gas
Exterior
Exterior Feature Balcony, Deck(s), Patio(s), Wrap Around
Garage Garage - Front Entry
Garage Spaces 1.0
Fence Partially
Utilities Available Water Available, Electric Available
Water Access N
Accessibility Other
Porch Balcony, Deck(s), Patio(s), Wrap Around
Total Parking Spaces 1
Garage Y
Building
Story 3
Foundation Concrete Perimeter
Sewer Public Sewer
Water Public
Architectural Style Craftsman
Level or Stories 3
Additional Building Above Grade, Below Grade
Structure Type Paneled Walls,Tray Ceilings,9'+ Ceilings,Dry Wall
New Construction N
Schools
Elementary Schools Long Branch
Middle Schools Jefferson
High Schools Washington-Liberty
School District Arlington County Public Schools
Others
Pets Allowed Y
Senior Community No
Tax ID 18-080-015
Ownership Fee Simple
SqFt Source Estimated
Acceptable Financing Cash, Conventional, VA, FHA
Listing Terms Cash, Conventional, VA, FHA
Financing Cash,Conventional,VA,FHA
Special Listing Condition Standard
Pets Description No Pet Restrictions
Read Less Info
Want to know what your home might be worth? Contact us for a FREE valuation!

Our team is ready to help you sell your home for the highest possible price ASAP

Bought with Natalie U Roy • KW Metro Center







