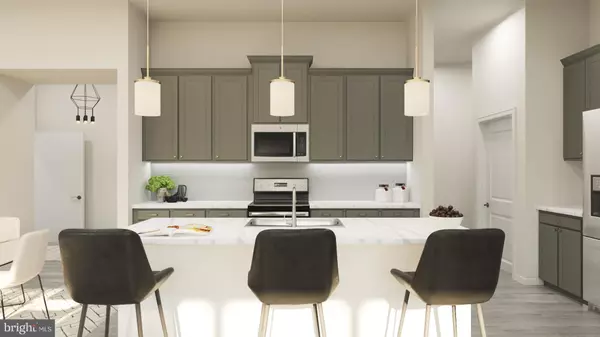$440,086
$445,000
1.1%For more information regarding the value of a property, please contact us for a free consultation.
3 Beds
2 Baths
1,613 SqFt
SOLD DATE : 04/04/2024
Key Details
Sold Price $440,086
Property Type Condo
Sub Type Condo/Co-op
Listing Status Sold
Purchase Type For Sale
Square Footage 1,613 sqft
Price per Sqft $272
Subdivision Embrey Mill
MLS Listing ID VAST2015396
Sold Date 04/04/24
Style Contemporary
Bedrooms 3
Full Baths 2
Condo Fees $108/mo
HOA Fees $135/mo
HOA Y/N Y
Abv Grd Liv Area 1,613
Originating Board BRIGHT
Year Built 2022
Tax Year 2022
Lot Dimensions 0.00 x 0.00
Property Description
Explore Cascade Flats at Embrey Mill, a new neighborhood just for age-qualified adults 55 and over! Enjoy everything residents love about this Stafford community in a new multi-level flat design with elevators. This spacious home features 3 bedrooms, 2 full baths, combination living room, dining room and kitchen. The open kitchen includes stainless steel appliances, granite countertops, large island and walk-in pantry. Convenient pocket office tucked behind the kitchen. Enjoy your morning coffee on the covered outdoor living space. Community amenities include a clubhouse, exercise and yoga area, patio with fire pit and grills, pickleball and bocce ball courts, and plenty of open green space!
Location
State VA
County Stafford
Zoning PD2
Rooms
Main Level Bedrooms 3
Interior
Interior Features Carpet, Family Room Off Kitchen, Floor Plan - Open, Kitchen - Island, Primary Bath(s), Recessed Lighting, Sprinkler System, Upgraded Countertops, Walk-in Closet(s)
Hot Water Electric
Heating Energy Star Heating System, Heat Pump - Electric BackUp, Central, Programmable Thermostat
Cooling Central A/C, Programmable Thermostat
Flooring Luxury Vinyl Plank, Tile/Brick
Equipment Built-In Microwave, Built-In Range, Dishwasher, Disposal, Exhaust Fan, Energy Efficient Appliances, Icemaker, Oven/Range - Electric, Refrigerator, Stainless Steel Appliances, Water Heater - High-Efficiency
Furnishings No
Fireplace N
Window Features Double Pane,ENERGY STAR Qualified
Appliance Built-In Microwave, Built-In Range, Dishwasher, Disposal, Exhaust Fan, Energy Efficient Appliances, Icemaker, Oven/Range - Electric, Refrigerator, Stainless Steel Appliances, Water Heater - High-Efficiency
Heat Source Electric
Laundry Hookup, Main Floor
Exterior
Exterior Feature Deck(s)
Garage Garage - Front Entry, Inside Access
Garage Spaces 1.0
Utilities Available Multiple Phone Lines, Phone Available, Under Ground, Water Available, Cable TV Available, Electric Available
Amenities Available Bike Trail, Club House, Common Grounds, Bar/Lounge, Dog Park, Fitness Center, Jog/Walk Path, Pool - Outdoor, Retirement Community, Swimming Pool, Tot Lots/Playground, Basketball Courts, Soccer Field
Waterfront N
Water Access N
Roof Type Architectural Shingle
Accessibility Doors - Swing In, Elevator, Level Entry - Main, No Stairs
Porch Deck(s)
Attached Garage 1
Total Parking Spaces 1
Garage Y
Building
Lot Description PUD
Story 4
Unit Features Garden 1 - 4 Floors
Foundation Slab
Sewer Public Sewer
Water Public
Architectural Style Contemporary
Level or Stories 4
Additional Building Above Grade, Below Grade
Structure Type 9'+ Ceilings
New Construction Y
Schools
Elementary Schools Park Ridge
Middle Schools Hh Poole
High Schools North Stafford
School District Stafford County Public Schools
Others
Pets Allowed Y
HOA Fee Include Common Area Maintenance,Pool(s),Recreation Facility
Senior Community Yes
Age Restriction 55
Tax ID 29G 12 7
Ownership Condominium
Security Features Carbon Monoxide Detector(s),Main Entrance Lock,Smoke Detector,Sprinkler System - Indoor
Acceptable Financing Cash, Conventional, FHA, VA
Horse Property N
Listing Terms Cash, Conventional, FHA, VA
Financing Cash,Conventional,FHA,VA
Special Listing Condition Standard
Pets Description Cats OK, Dogs OK
Read Less Info
Want to know what your home might be worth? Contact us for a FREE valuation!

Our team is ready to help you sell your home for the highest possible price ASAP

Bought with NON MEMBER • Non Subscribing Office







