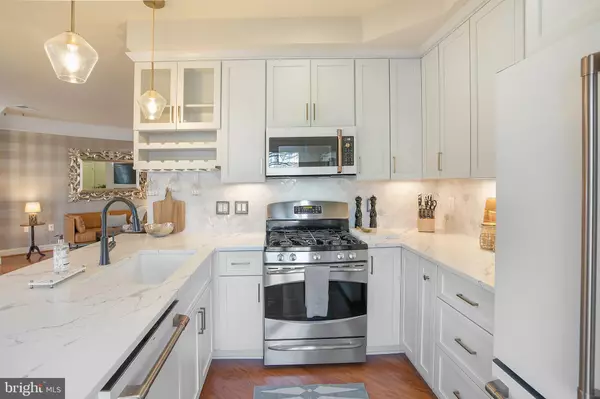$1,094,987
$1,099,999
0.5%For more information regarding the value of a property, please contact us for a free consultation.
3 Beds
4 Baths
1,892 SqFt
SOLD DATE : 03/22/2024
Key Details
Sold Price $1,094,987
Property Type Condo
Sub Type Condo/Co-op
Listing Status Sold
Purchase Type For Sale
Square Footage 1,892 sqft
Price per Sqft $578
Subdivision Duke Condominium
MLS Listing ID VAAX2030580
Sold Date 03/22/24
Style Federal
Bedrooms 3
Full Baths 3
Half Baths 1
Condo Fees $629/mo
HOA Y/N N
Abv Grd Liv Area 1,892
Originating Board BRIGHT
Year Built 2010
Annual Tax Amount $8,355
Tax Year 2023
Property Description
Gorgeous and rarely available renovated townhome in Old Town Alexandria! This stunning corner unit has been newly updated with custom finishes that make the space look like a model home. As you step inside, you'll be greeted by a bright and airy living space, complete with a cozy fireplace, perfect for relaxing or entertaining. The gourmet kitchen features high-end appliances, sleek countertops, and ample storage space. The adjoining dining area is ideal for hosting intimate gatherings. The primary bathroom is brand new and exudes luxury - with a soaking tub, large shower, dual vanity, and makeup vanity.
The home also boasts private outdoor spaces, including both a balcony and a private patio, providing the perfect setting for al fresco dining or simply enjoying the fresh air. Not only do two private parking spaces in the garage convey, but one of the most unique features of this unit is the several street parking spaces just outside the front door on S Payne St - no need to carry your grocery haul further than a few steps. Centrally located a couple blocks to King Street, Metro, Whole Foods, and everything that draws you to Old Town, plus a couple minute drive to the airport and downtown DC. Square footage is calculated based on floor plans and builders information at time of purchase.
Location
State VA
County Alexandria City
Zoning OC
Rooms
Other Rooms Living Room, Dining Room, Primary Bedroom, Bedroom 1, Laundry
Interior
Interior Features Breakfast Area, Crown Moldings, Upgraded Countertops, Window Treatments, Wainscotting, Wood Floors, Recessed Lighting, Floor Plan - Open, Dining Area, Kitchen - Gourmet, Primary Bath(s), Walk-in Closet(s)
Hot Water Electric
Heating Forced Air, Zoned
Cooling Central A/C, Zoned
Flooring Wood
Fireplaces Number 1
Fireplaces Type Gas/Propane, Mantel(s), Screen
Equipment Dishwasher, Disposal, Dryer, Exhaust Fan, Icemaker, Microwave, Oven/Range - Gas, Refrigerator, Washer, Water Dispenser
Fireplace Y
Window Features Double Pane
Appliance Dishwasher, Disposal, Dryer, Exhaust Fan, Icemaker, Microwave, Oven/Range - Gas, Refrigerator, Washer, Water Dispenser
Heat Source Natural Gas
Exterior
Exterior Feature Balcony, Patio(s)
Garage Underground
Garage Spaces 2.0
Amenities Available Common Grounds, Elevator, Exercise Room, Library
Waterfront N
Water Access N
Accessibility None
Porch Balcony, Patio(s)
Attached Garage 2
Total Parking Spaces 2
Garage Y
Building
Story 3
Foundation Other
Sewer Public Sewer
Water Public
Architectural Style Federal
Level or Stories 3
Additional Building Above Grade, Below Grade
Structure Type 9'+ Ceilings
New Construction N
Schools
Elementary Schools Lyles-Crouch
Middle Schools George Washington
High Schools T.C. Williams
School District Alexandria City Public Schools
Others
Pets Allowed Y
HOA Fee Include Common Area Maintenance,Ext Bldg Maint,Management,Insurance,Parking Fee,Reserve Funds,Trash,Snow Removal
Senior Community No
Tax ID 60019080
Ownership Condominium
Special Listing Condition Standard
Pets Description Dogs OK, Cats OK
Read Less Info
Want to know what your home might be worth? Contact us for a FREE valuation!

Our team is ready to help you sell your home for the highest possible price ASAP

Bought with Andrew K Goodman • RE/MAX Realty Services







