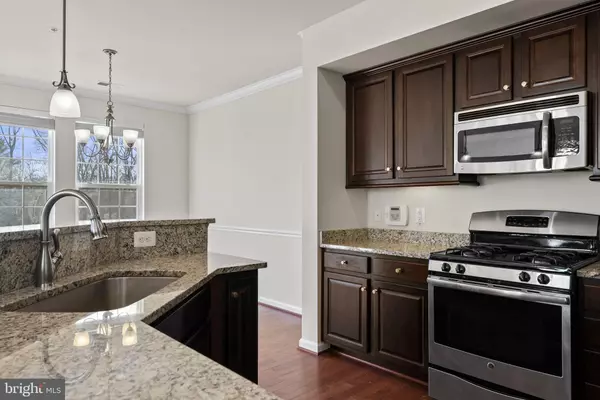$460,000
$449,900
2.2%For more information regarding the value of a property, please contact us for a free consultation.
3 Beds
4 Baths
2,194 SqFt
SOLD DATE : 03/20/2024
Key Details
Sold Price $460,000
Property Type Condo
Sub Type Condo/Co-op
Listing Status Sold
Purchase Type For Sale
Square Footage 2,194 sqft
Price per Sqft $209
Subdivision Dane Ridge Condo
MLS Listing ID VAPW2063278
Sold Date 03/20/24
Style Colonial
Bedrooms 3
Full Baths 3
Half Baths 1
Condo Fees $268/mo
HOA Y/N N
Abv Grd Liv Area 2,194
Originating Board BRIGHT
Year Built 2015
Annual Tax Amount $4,066
Tax Year 2022
Property Description
This light-filled end-unit townhome-style condominium is available for a quick closing. Enjoy a low-maintenance lifestyle as the Condo Association maintains the exterior. The main level features an open-concept living and kitchen. The space features gleaming hardwood floors throughout the main level and stairs. The nicely appointed kitchen boasts stainless steel appliances, a central island, granite countertops, and ample storage. Two spacious walk-in storage closets. Enjoy a charming balcony overlooking a serene tree-lined street. This residence offers three bedrooms and three full baths. The unique two primary bedrooms are on the second or third level, each with a private bath and walk-in closet. The attached one-car garage provides convenience, with additional parking space available in the driveway. Easy access and commute to 95/Express Lanes, Commuter lots, Recreation Center, Potomac Mills, Stonebridge, DC, Fort Belvoir, and Quantico. Updated HVAC system installed in 2023.
** Back on market pending signed release due to not being eligible for FHA loan.
Location
State VA
County Prince William
Zoning R16
Rooms
Other Rooms Living Room, Dining Room, Primary Bedroom, Bedroom 2, Bedroom 3, Kitchen, Laundry, Bathroom 2, Primary Bathroom, Full Bath, Half Bath
Basement Front Entrance, Fully Finished, Combination, Garage Access
Interior
Interior Features Breakfast Area, Dining Area, Floor Plan - Open, Ceiling Fan(s), Walk-in Closet(s), Wood Floors
Hot Water Natural Gas
Heating Central
Cooling Central A/C, Ceiling Fan(s)
Flooring Carpet, Ceramic Tile, Hardwood
Equipment Dishwasher, Disposal, Oven/Range - Gas, Refrigerator, Icemaker, Washer, Dryer, Built-In Microwave
Fireplace N
Appliance Dishwasher, Disposal, Oven/Range - Gas, Refrigerator, Icemaker, Washer, Dryer, Built-In Microwave
Heat Source Natural Gas
Laundry Main Floor
Exterior
Exterior Feature Porch(es), Deck(s)
Garage Garage Door Opener, Garage - Front Entry
Garage Spaces 2.0
Utilities Available Sewer Available, Water Available, Electric Available, Natural Gas Available
Amenities Available Common Grounds, Tot Lots/Playground
Water Access N
Accessibility None
Porch Porch(es), Deck(s)
Attached Garage 1
Total Parking Spaces 2
Garage Y
Building
Story 4
Foundation Permanent
Sewer Public Sewer
Water Public
Architectural Style Colonial
Level or Stories 4
Additional Building Above Grade, Below Grade
New Construction N
Schools
Elementary Schools Kyle R. Wilson
Middle Schools Call School Board
High Schools Gar-Field
School District Prince William County Public Schools
Others
Pets Allowed Y
HOA Fee Include Ext Bldg Maint,Lawn Maintenance,Management,Snow Removal,Trash
Senior Community No
Tax ID 8191-17-8516.02
Ownership Condominium
Acceptable Financing Conventional, VA
Listing Terms Conventional, VA
Financing Conventional,VA
Special Listing Condition Standard
Pets Description Case by Case Basis
Read Less Info
Want to know what your home might be worth? Contact us for a FREE valuation!

Our team is ready to help you sell your home for the highest possible price ASAP

Bought with Patricia X. Cummins • Samson Properties







