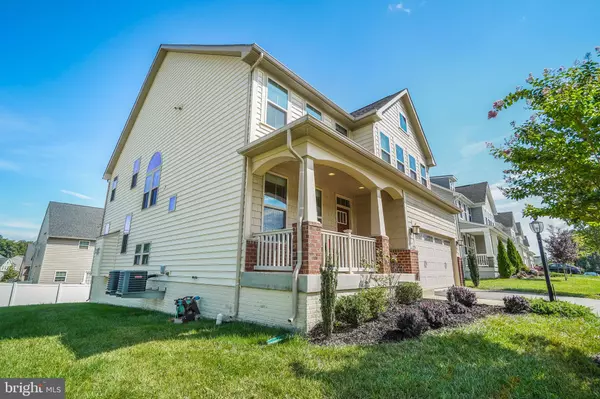$870,000
$870,000
For more information regarding the value of a property, please contact us for a free consultation.
4 Beds
5 Baths
4,362 SqFt
SOLD DATE : 03/14/2024
Key Details
Sold Price $870,000
Property Type Single Family Home
Sub Type Detached
Listing Status Sold
Purchase Type For Sale
Square Footage 4,362 sqft
Price per Sqft $199
Subdivision None Available
MLS Listing ID VAPW2063564
Sold Date 03/14/24
Style Craftsman
Bedrooms 4
Full Baths 4
Half Baths 1
HOA Fees $250/mo
HOA Y/N Y
Abv Grd Liv Area 3,175
Originating Board BRIGHT
Year Built 2017
Annual Tax Amount $8,224
Tax Year 2022
Lot Size 7,100 Sqft
Acres 0.16
Property Description
Welcome to 12448 Mays Quarter Rd.! This stunning 4 bedroom, 4.5-bathroom home spans over 4,000 sq. ft. and boasts an array of impressive features and amenities including a bonus room in the basement. Situated on a -corner lot, this home has great curb appeal, a beautiful front porch and a two-car garage. As you step inside, you’ll be immediately greeted by a spacious and inviting living room, perfect for entertaining guests. A cozy fireplace adds warmth and charm to the space, creating a cozy atmosphere on chilly evenings. Naturally bright with an abundance of windows and recessed lighting throughout the main floor. Additional room on the main floor has double french doors and can be used as an office space or workout room! Food enthusiasts will fall in love with the large kitchen and island, which are perfect for hosting memorable gatherings. The kitchen features sleek granite countertops and top-of-the-line stainless steel appliances, double oven offering both style and functionality. The home also offers a practical mudroom, providing ample storage space for outdoor essentials and ensuring a neat and organized entry into your home. Laundry room is located on the bedroom level for added convenience. The spacious owner’s suite has a large walk-in closet and master bath with modern finishes. The rest of the upstairs is just as magical, with 3 spacious bedrooms, all with large closets. Located in the upstairs hallway is cabinetry with countertops great for extra storage and organization and can also be used as a homework space. Descending to the lower level, you’ll discover a generously sized walk-up basement that offers endless possibilities. Whether you envision a game room or home theater, this space can easily adapt to your needs. Additionally, a bedroom and a full bath, as well as a wet bar provide a convenient spot for mixing cocktails and serving guests. Outside, you will find a community pool, tennis and basketball courts, a playground, a clubhouse with a fitness center, and so much more! Golf enthusiasts will appreciate the close proximity to the prestigious Old Hickory golf course, offering the opportunity to indulge in their favorite sport minutes from home. Mays Quarter is minutes from I-95 and close to shopping, public transportation and dining. Close proximity to the Prince William County Government Building, the Pfitzner Stadium and Old Hickory Golf Course. Don’t miss the chance to make this exceptional property yours. Schedule a showing today and experience the luxury and comfort that this home has to offer!
Location
State VA
County Prince William
Zoning PMR
Rooms
Basement Partial
Interior
Interior Features Kitchen - Island, Walk-in Closet(s), Wet/Dry Bar, Carpet, Wood Floors, Pantry, Recessed Lighting
Hot Water Natural Gas
Heating Forced Air
Cooling Central A/C
Flooring Carpet, Wood
Fireplaces Number 1
Equipment Built-In Microwave, Cooktop, Dishwasher, Disposal, Oven - Double, Refrigerator, Stainless Steel Appliances, Washer - Front Loading, Dryer - Front Loading
Fireplace Y
Appliance Built-In Microwave, Cooktop, Dishwasher, Disposal, Oven - Double, Refrigerator, Stainless Steel Appliances, Washer - Front Loading, Dryer - Front Loading
Heat Source Natural Gas
Laundry Upper Floor
Exterior
Exterior Feature Deck(s), Porch(es)
Garage Garage - Front Entry
Garage Spaces 2.0
Water Access N
Roof Type Architectural Shingle
Accessibility Level Entry - Main
Porch Deck(s), Porch(es)
Attached Garage 2
Total Parking Spaces 2
Garage Y
Building
Lot Description Corner
Story 3
Foundation Slab
Sewer Public Sewer
Water Public
Architectural Style Craftsman
Level or Stories 3
Additional Building Above Grade, Below Grade
New Construction N
Schools
School District Prince William County Public Schools
Others
Senior Community No
Tax ID 8193-24-2414
Ownership Fee Simple
SqFt Source Assessor
Acceptable Financing Cash, Conventional, FHA, VA, VHDA
Listing Terms Cash, Conventional, FHA, VA, VHDA
Financing Cash,Conventional,FHA,VA,VHDA
Special Listing Condition Standard
Read Less Info
Want to know what your home might be worth? Contact us for a FREE valuation!

Our team is ready to help you sell your home for the highest possible price ASAP

Bought with Karam Iqteit • TTR Sotheby's International Realty







