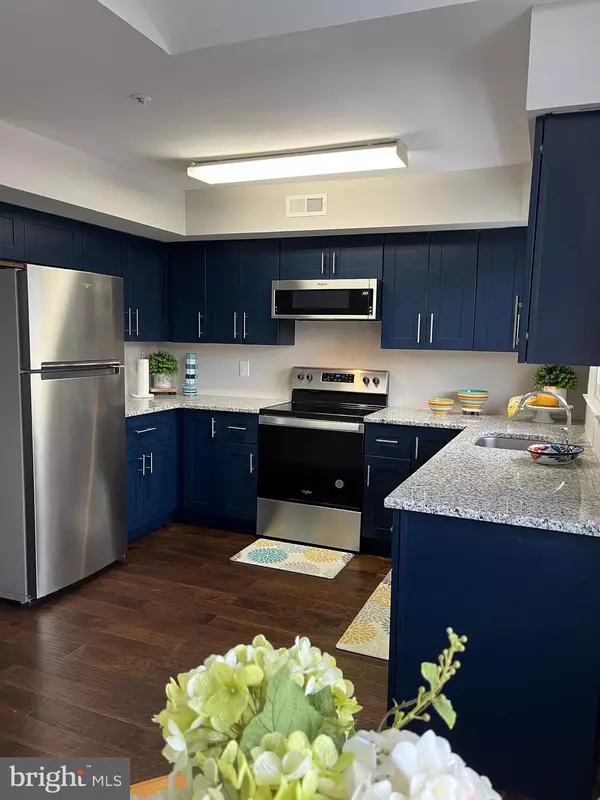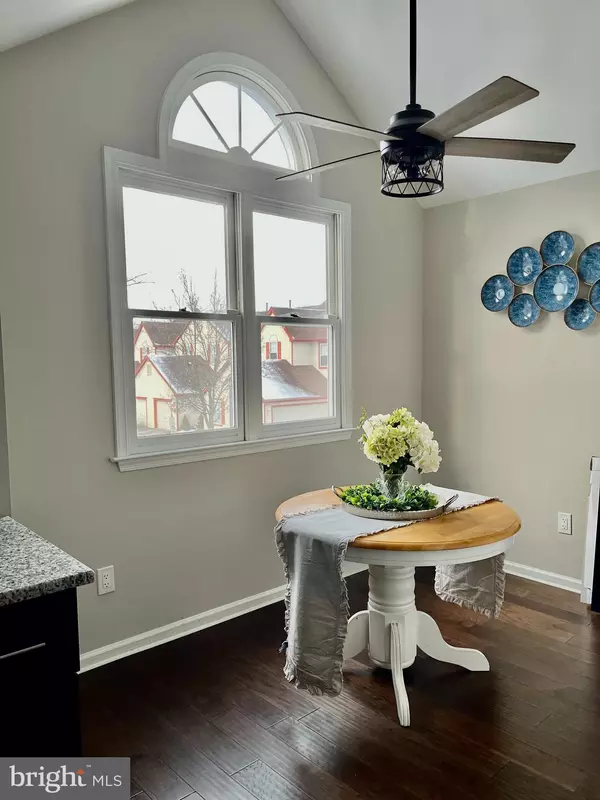$365,000
$374,999
2.7%For more information regarding the value of a property, please contact us for a free consultation.
2 Beds
3 Baths
1,652 SqFt
SOLD DATE : 03/04/2024
Key Details
Sold Price $365,000
Property Type Condo
Sub Type Condo/Co-op
Listing Status Sold
Purchase Type For Sale
Square Footage 1,652 sqft
Price per Sqft $220
Subdivision Chanticleer
MLS Listing ID NJCD2060238
Sold Date 03/04/24
Style Contemporary,Loft,Traditional
Bedrooms 2
Full Baths 2
Half Baths 1
Condo Fees $75/mo
HOA Fees $248/mo
HOA Y/N Y
Abv Grd Liv Area 1,652
Originating Board BRIGHT
Year Built 1990
Annual Tax Amount $7,480
Tax Year 2022
Lot Dimensions 0.00 x 0.00
Property Description
Welcome Home! End unit with soaring ceilings and so many updates! This home is better than move in ready - brand new kitchen cabinets, new granite countertops, new hardwoods throughout (no carpet anywhere!), HVAC new in 2021, and new bathroom vanities too! Super spacious home with grand double door entry into the primary bedroom. The main living area is highlighted by high ceilings with gorgeous windows and a stunning fireplace to relax by. Chanticleer is a prime living location - commuting is convenient, shopping, restaurants, and entertainment are plentiful and minutes away, plus Award Winning Cherry Hill East Schools! No worries with exterior maintenance, it's covered by the HOA, as is the pool, health club, tennis courts, lawn care, snow removal and common areas. 712 Chanticleer provides worry free, convenient, luxury living in an outstanding community. Schedule, View, and Fall in Love!
Location
State NJ
County Camden
Area Cherry Hill Twp (20409)
Zoning RESIDENTIAL
Rooms
Main Level Bedrooms 1
Interior
Hot Water Electric
Heating Central
Cooling Central A/C
Fireplace N
Heat Source Natural Gas
Laundry Main Floor
Exterior
Garage Garage - Front Entry
Garage Spaces 1.0
Amenities Available Club House, Common Grounds, Pool - Outdoor, Tennis Courts
Waterfront N
Water Access N
Accessibility Doors - Lever Handle(s)
Attached Garage 1
Total Parking Spaces 1
Garage Y
Building
Story 3
Foundation Slab
Sewer Public Sewer
Water Public
Architectural Style Contemporary, Loft, Traditional
Level or Stories 3
Additional Building Above Grade, Below Grade
New Construction N
Schools
High Schools Cherry Hill High - East
School District Cherry Hill Township Public Schools
Others
Pets Allowed Y
HOA Fee Include Common Area Maintenance,All Ground Fee,Ext Bldg Maint,Lawn Maintenance,Pool(s),Recreation Facility,Snow Removal,Trash
Senior Community No
Tax ID 09-00520 04-00001-C0712
Ownership Condominium
Acceptable Financing Cash, Conventional, FHA
Listing Terms Cash, Conventional, FHA
Financing Cash,Conventional,FHA
Special Listing Condition Standard
Pets Description Cats OK, Dogs OK, Number Limit
Read Less Info
Want to know what your home might be worth? Contact us for a FREE valuation!

Our team is ready to help you sell your home for the highest possible price ASAP

Bought with Raj Ryali • Real Broker, LLC







