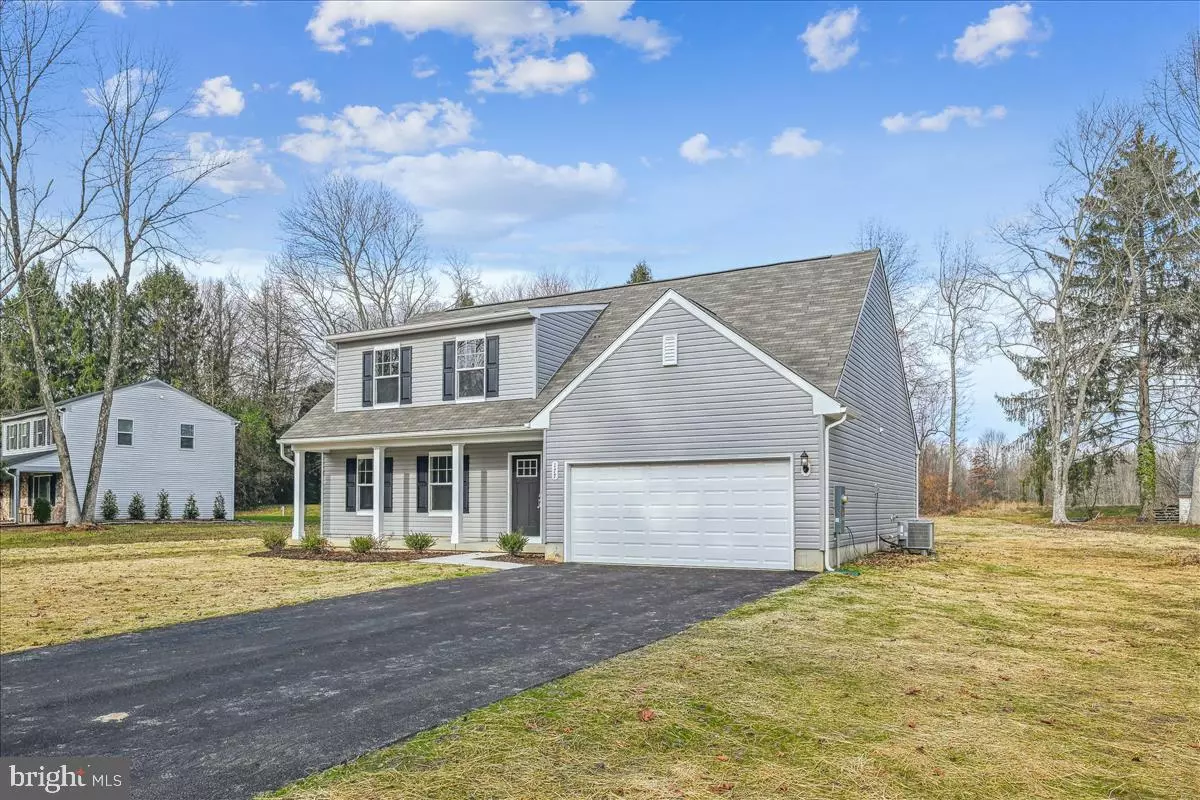$389,900
$389,900
For more information regarding the value of a property, please contact us for a free consultation.
4 Beds
3 Baths
1,783 SqFt
SOLD DATE : 02/29/2024
Key Details
Sold Price $389,900
Property Type Single Family Home
Sub Type Detached
Listing Status Sold
Purchase Type For Sale
Square Footage 1,783 sqft
Price per Sqft $218
Subdivision None Available
MLS Listing ID DEKT2024518
Sold Date 02/29/24
Style Traditional
Bedrooms 4
Full Baths 3
HOA Fees $8/ann
HOA Y/N Y
Abv Grd Liv Area 1,783
Originating Board BRIGHT
Year Built 2023
Annual Tax Amount $163
Tax Year 2022
Lot Size 0.525 Acres
Acres 0.52
Property Description
QUICK DELIVERY HOME - MOVE-IN READY! This is the Blue Ribbon floor plan built by Reward Homes. The home features 4 bedrooms, and 3 full baths. The Main Floor features the Primary Bedroom and the Primary Bath suite plus an additional bedroom. Further on the main floor is a massive 20'x18' Great Room, an eat-in-kitchen dining area plus a fully outfitted kitchen with a large island and stainless steel appliances. The laundry room is on the main floor. The upstairs second floor features two more large bedrooms and the third full bath. The home sits on a half-acre homesite with a substantial asphalt driveway and a 2-car garage. The home comes with a full "1-2-6 Warranty" plus an additional manufacturer warranties. Finally, the Builder will pay 50% of the Delaware Transfer Tax (2%) at closing.
Location
State DE
County Kent
Area Capital (30802)
Zoning AR
Rooms
Main Level Bedrooms 2
Interior
Interior Features Combination Kitchen/Dining, Family Room Off Kitchen, Kitchen - Island, Walk-in Closet(s)
Hot Water Electric
Heating Heat Pump - Electric BackUp
Cooling Central A/C
Flooring Vinyl, Carpet, Engineered Wood
Equipment Stainless Steel Appliances, Disposal
Furnishings No
Fireplace N
Window Features Screens
Appliance Stainless Steel Appliances, Disposal
Heat Source Electric
Laundry Main Floor
Exterior
Garage Garage - Front Entry, Garage Door Opener
Garage Spaces 2.0
Utilities Available Cable TV, Under Ground
Waterfront N
Water Access N
View Trees/Woods
Roof Type Asphalt
Accessibility None
Attached Garage 2
Total Parking Spaces 2
Garage Y
Building
Lot Description Backs to Trees, Cleared, Front Yard, Landscaping, Level, Rear Yard, SideYard(s)
Story 2
Foundation Slab
Sewer On Site Septic
Water Well
Architectural Style Traditional
Level or Stories 2
Additional Building Above Grade, Below Grade
Structure Type Dry Wall
New Construction Y
Schools
School District Capital
Others
Senior Community No
Tax ID KH-00-05601-02-2201-000
Ownership Fee Simple
SqFt Source Estimated
Acceptable Financing Cash, VA, USDA, FHA, Conventional
Listing Terms Cash, VA, USDA, FHA, Conventional
Financing Cash,VA,USDA,FHA,Conventional
Special Listing Condition Standard
Read Less Info
Want to know what your home might be worth? Contact us for a FREE valuation!

Our team is ready to help you sell your home for the highest possible price ASAP

Bought with Kimberly R Rivera • Keller Williams Realty Central-Delaware







