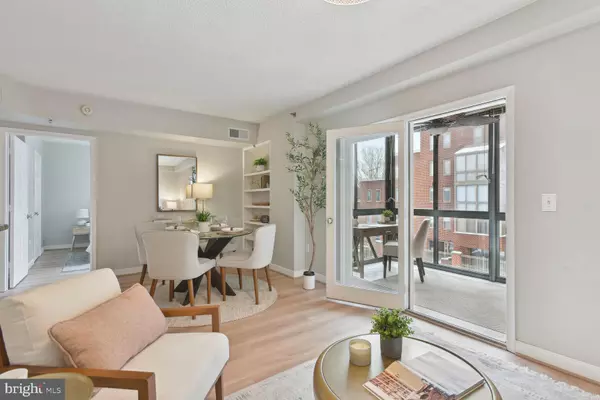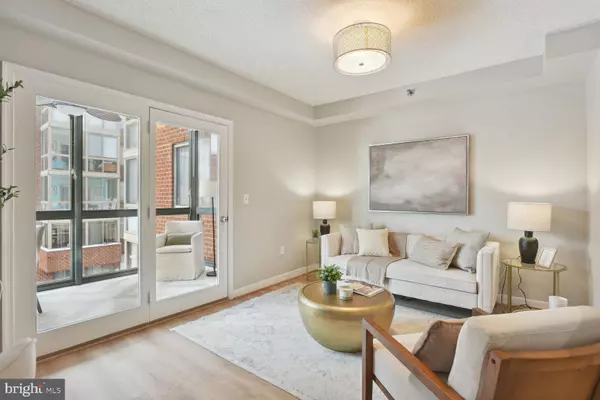$410,000
$410,000
For more information regarding the value of a property, please contact us for a free consultation.
1 Bed
1 Bath
677 SqFt
SOLD DATE : 02/29/2024
Key Details
Sold Price $410,000
Property Type Condo
Sub Type Condo/Co-op
Listing Status Sold
Purchase Type For Sale
Square Footage 677 sqft
Price per Sqft $605
Subdivision Windsor Plaza
MLS Listing ID VAAR2039394
Sold Date 02/29/24
Style Transitional
Bedrooms 1
Full Baths 1
Condo Fees $580/mo
HOA Y/N N
Abv Grd Liv Area 677
Originating Board BRIGHT
Year Built 1994
Annual Tax Amount $4,138
Tax Year 2023
Property Description
***JUST LISTED.....THIS SMASHING 1 BEDROOM 1 BATH CONDO WITH 680 FIN SQ FT IN EXCITING BALLSTON**BEAUTIFULLY UPDATED THROUGHOUT**WONDERFUL OPEN FLOOR PLAN WITH MARBLE ENTRY FOYER**BRAND NEW LUXURY LVP PLANK FLOORS** SPACIOUS LIVING AND DINING AREA WITH BUILT INS AND LOADS OF LIGHT**GOURMET WHITE KITCHEN W/STAINLESS STEEL APPLIANCES, DECORATIVE OPEN SHELVING, GRANITE COUNTERS AND BREAKFAST BAR**SPACIOUS PRIMARY BEDROOM HAS A BEAUTIFUL VIEW OF THE POOL, WALK IN CLOSET WITH ORGANIZERS**
ENJOY THE FABULOUS DEN/SUNROOM WITH WALLS OF GLASS**HVAC REPLACED 2021**GARAGE PARKING SPACE CONVEYS AS WELL AS A STORAGE UNIT**THIS CONDO IS MOVE IN PERFECT....
BEAUTIFUL, IN A GREAT BUILDING AND INCREDIBLE BALLSTON LOCATION JUST A BLOCK FROM THE METRO STATION! ENJOY ALL THE SHOPS AND RESTAURANTS AT YOUR DOORSTEP!
Location
State VA
County Arlington
Zoning RC
Rooms
Other Rooms Living Room, Dining Room, Primary Bedroom, Kitchen, Den
Main Level Bedrooms 1
Interior
Interior Features Ceiling Fan(s), Dining Area, Floor Plan - Open, Kitchen - Gourmet, Recessed Lighting, Upgraded Countertops, Walk-in Closet(s)
Hot Water Natural Gas
Heating Heat Pump(s)
Cooling Central A/C
Equipment Built-In Microwave, Dishwasher, Disposal, Dryer, Exhaust Fan, Oven - Self Cleaning, Refrigerator, Stove, Stainless Steel Appliances, Washer
Fireplace N
Window Features Double Pane,Screens
Appliance Built-In Microwave, Dishwasher, Disposal, Dryer, Exhaust Fan, Oven - Self Cleaning, Refrigerator, Stove, Stainless Steel Appliances, Washer
Heat Source Electric
Laundry Dryer In Unit, Washer In Unit
Exterior
Garage Inside Access, Garage Door Opener, Additional Storage Area, Underground, Basement Garage
Garage Spaces 1.0
Amenities Available Common Grounds, Elevator, Pool - Outdoor, Reserved/Assigned Parking, Storage Bin
Water Access N
View Scenic Vista
Accessibility Elevator, Level Entry - Main
Total Parking Spaces 1
Garage Y
Building
Lot Description No Thru Street
Story 1
Unit Features Mid-Rise 5 - 8 Floors
Sewer Private Sewer
Water Public
Architectural Style Transitional
Level or Stories 1
Additional Building Above Grade, Below Grade
New Construction N
Schools
Elementary Schools Ashlawn
Middle Schools Swanson
High Schools Washington-Liberty
School District Arlington County Public Schools
Others
Pets Allowed Y
HOA Fee Include Common Area Maintenance,Ext Bldg Maint,Lawn Maintenance,Management,Pest Control,Pool(s),Reserve Funds,Snow Removal,Trash,Water
Senior Community No
Tax ID 14-020-153
Ownership Condominium
Security Features Intercom,Electric Alarm
Horse Property N
Special Listing Condition Standard
Pets Description Cats OK, Dogs OK
Read Less Info
Want to know what your home might be worth? Contact us for a FREE valuation!

Our team is ready to help you sell your home for the highest possible price ASAP

Bought with Linda A Lees • Wallach Realty







