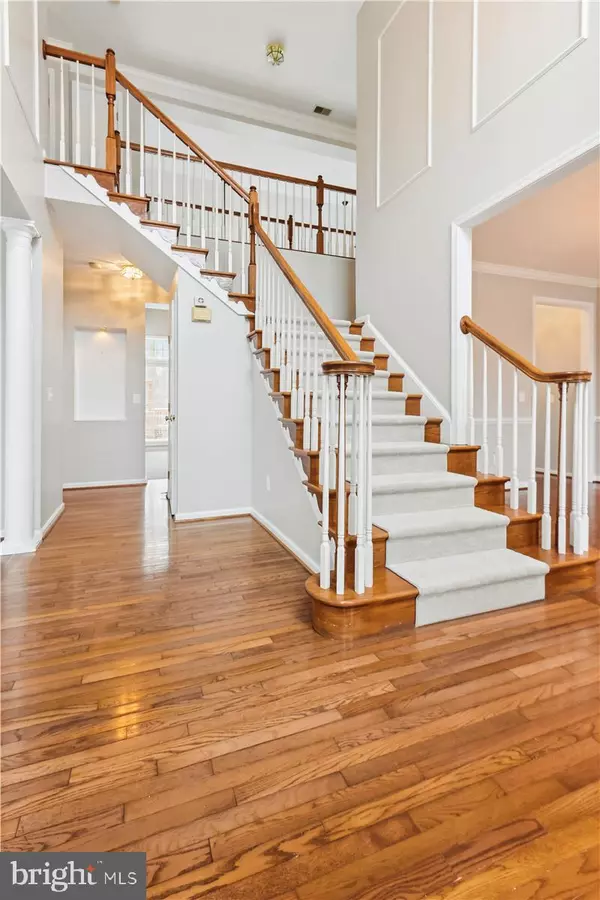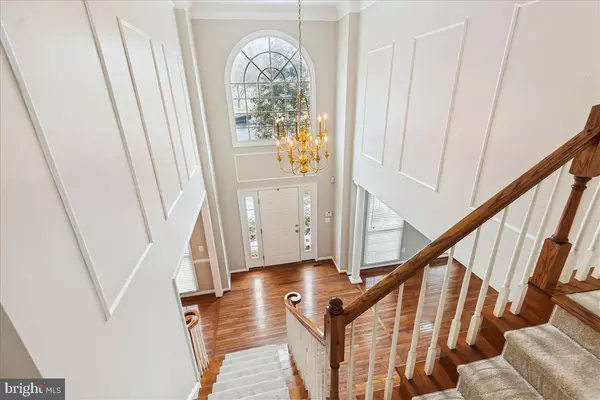$865,000
$875,000
1.1%For more information regarding the value of a property, please contact us for a free consultation.
4 Beds
4 Baths
4,258 SqFt
SOLD DATE : 02/26/2024
Key Details
Sold Price $865,000
Property Type Single Family Home
Sub Type Detached
Listing Status Sold
Purchase Type For Sale
Square Footage 4,258 sqft
Price per Sqft $203
Subdivision Crest Ridge Estates
MLS Listing ID VAPW2063796
Sold Date 02/26/24
Style Colonial
Bedrooms 4
Full Baths 3
Half Baths 1
HOA Fees $51/mo
HOA Y/N Y
Abv Grd Liv Area 3,365
Originating Board BRIGHT
Year Built 1997
Annual Tax Amount $8,244
Tax Year 2022
Lot Size 0.730 Acres
Acres 0.73
Property Description
This gorgeous 4 bedroom/3.5bath brick colonial home is situated on one of the largest lots in sought-after Crest Ridge Estates. Located at the end of a cul-de-sac, it enjoys a prime position on .73 acres, and backs to deep serene woods. Freshly painted inside with brand new carpet - it's turn-key ready! Roof replaced in 2016 and dual HVAC systems replaced in 2020.
A welcoming open floor plan on the main level includes a large gourmet kitchen with stainless steel appliances and an island, a sunny oversized morning room, office with built-in shelving and a convenient powder room. The gem of this level is the two story family room, which features wall to wall windows and gas fireplace. The large deck runs most of the length of the house and provides plenty of space for entertaining and for simply enjoying nature. It’s going to become one of your favorite places to watch birds, deer and other wildlife.
Upstairs, the generously sized primary suite is a true sanctuary within the home and includes walk in closets and an en suite bath, which features two vanities, a large soaking tub and separate shower.
As you step into the expansive, well-lit walk-out basement, you'll notice it is a space that seamlessly combines functionality with an inviting atmosphere. Great as a second family room area or entertainment area. This roomy area opens up to the outdoors and also features a storage area, built in shelving and a full bath.
Best of all, Crest Ridge Estates enjoys a fantastic location – just minutes to historic Occoquan, major commuter routes (I-95, Route 1, PW Parkway), and shopping and dining venues and local parks and greenspace. Schools: Springwoods/Lake Ridge/Woodbridge.
Location
State VA
County Prince William
Zoning SR1
Rooms
Basement Daylight, Partial, Full, Heated, Interior Access, Outside Entrance, Partially Finished, Rear Entrance, Walkout Level, Windows
Interior
Interior Features Additional Stairway, Attic, Breakfast Area, Built-Ins, Carpet, Ceiling Fan(s), Family Room Off Kitchen, Floor Plan - Open, Formal/Separate Dining Room, Kitchen - Gourmet, Pantry, Primary Bath(s), Recessed Lighting, Upgraded Countertops, Walk-in Closet(s), Window Treatments, Wood Floors
Hot Water Natural Gas
Heating Central
Cooling Central A/C, Ceiling Fan(s)
Fireplaces Number 1
Fireplaces Type Fireplace - Glass Doors, Gas/Propane
Equipment Cooktop, Dishwasher, Disposal, Dryer, Icemaker, Oven - Double, Microwave, Oven - Wall, Refrigerator, Washer
Fireplace Y
Appliance Cooktop, Dishwasher, Disposal, Dryer, Icemaker, Oven - Double, Microwave, Oven - Wall, Refrigerator, Washer
Heat Source Natural Gas
Exterior
Garage Garage Door Opener, Garage - Front Entry
Garage Spaces 2.0
Water Access N
Accessibility Other
Attached Garage 2
Total Parking Spaces 2
Garage Y
Building
Story 2
Foundation Other
Sewer Public Sewer
Water Public
Architectural Style Colonial
Level or Stories 2
Additional Building Above Grade, Below Grade
Structure Type Dry Wall
New Construction N
Schools
Elementary Schools Springwoods
Middle Schools Lake Ridge
High Schools Woodbridge
School District Prince William County Public Schools
Others
HOA Fee Include Management
Senior Community No
Tax ID 8193-59-9638
Ownership Fee Simple
SqFt Source Assessor
Acceptable Financing Cash, FHA, VA
Listing Terms Cash, FHA, VA
Financing Cash,FHA,VA
Special Listing Condition Standard
Read Less Info
Want to know what your home might be worth? Contact us for a FREE valuation!

Our team is ready to help you sell your home for the highest possible price ASAP

Bought with Alan Chargin • Keller Williams Capital Properties







