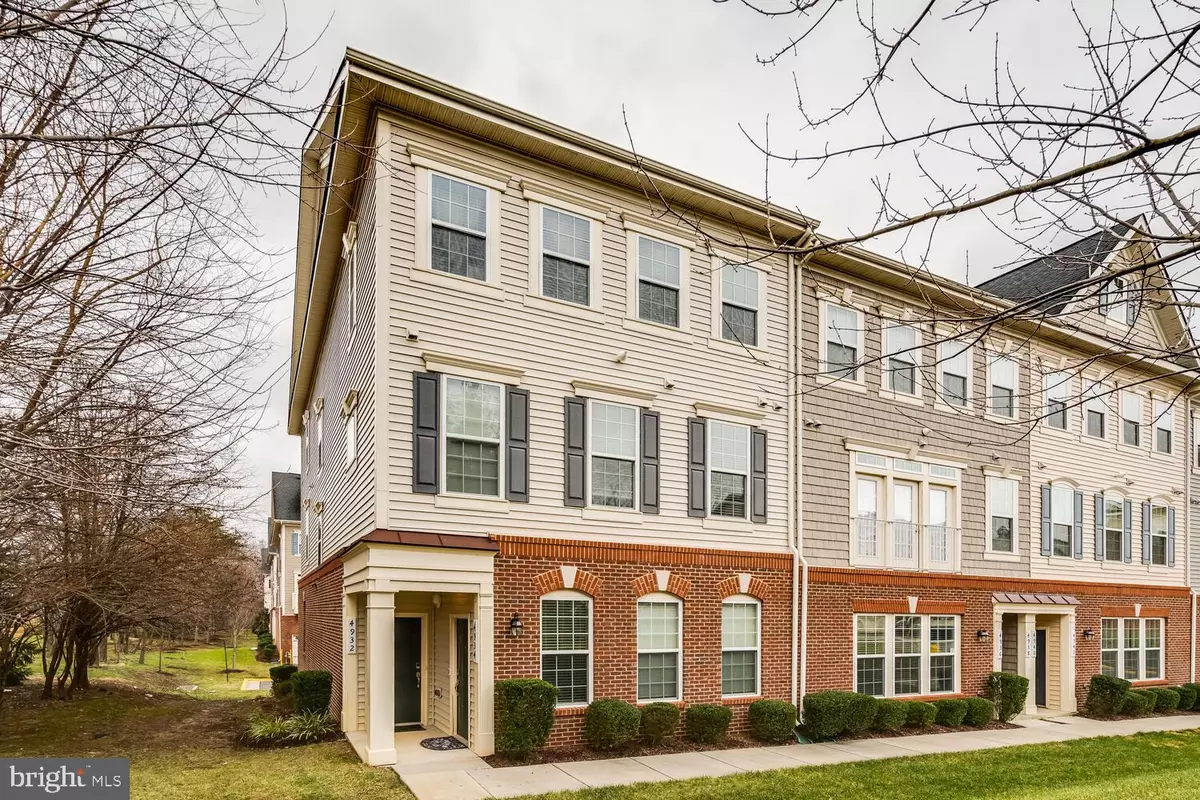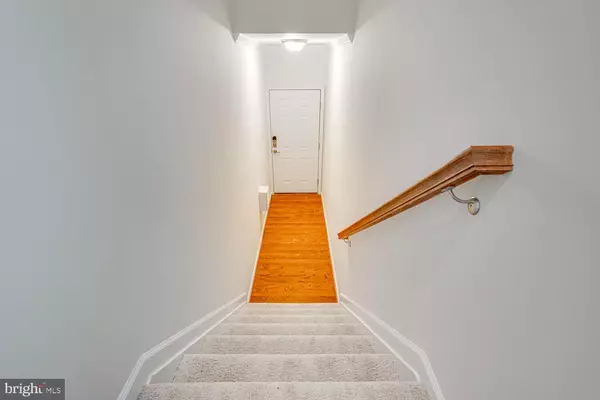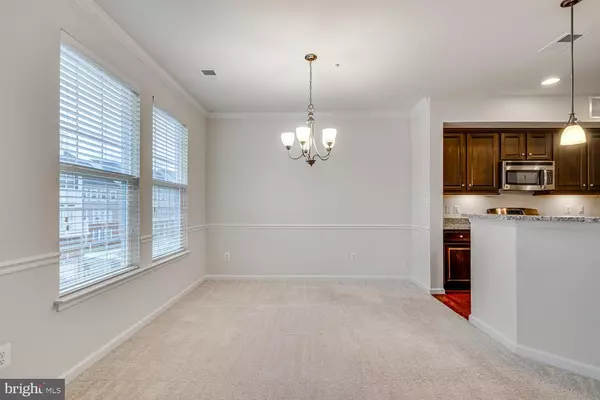$475,000
$450,000
5.6%For more information regarding the value of a property, please contact us for a free consultation.
3 Beds
4 Baths
2,194 SqFt
SOLD DATE : 02/16/2024
Key Details
Sold Price $475,000
Property Type Condo
Sub Type Condo/Co-op
Listing Status Sold
Purchase Type For Sale
Square Footage 2,194 sqft
Price per Sqft $216
Subdivision Dane Ridge Condo
MLS Listing ID VAPW2064170
Sold Date 02/16/24
Style Contemporary
Bedrooms 3
Full Baths 3
Half Baths 1
Condo Fees $267/mo
HOA Y/N N
Abv Grd Liv Area 2,194
Originating Board BRIGHT
Year Built 2016
Annual Tax Amount $4,080
Tax Year 2022
Property Description
***The seller is kindly requesting that all offers be delivered to the listing agent via email no later than 3pm on Monday, February 5th. The offers will be reviewed at 5pm with a decision made early evening. ***
Discover the essence of modern living in this stunning end-unit townhouse-style condominium nestled in the heart of Woodbridge. Boasting four stories, this 3-bedroom, 3.5-bathroom home offers the perfect blend of convenience and contemporary design.
Step inside this well-maintained beauty into an open-concept floor plan, designed to entertain and bask in natural light pouring through the walls of windows. The magazine-quality kitchen features slab granite counters, a center island with breakfast bar seating, and stainless steel appliances, including a gas range – a true delight for any chef. Just steps away, the laundry room adds practicality to the luxurious living space.
On the third level, an owner's suite awaits behind double doors, offering a spa-like retreat with a sleek double sink vanity, walk-in shower, and two spacious closets. Adjacent to the master, the second large bedroom features its own full bath, providing comfort and privacy.
Ascend to the fourth level to discover another primary suite with a private full bath, offering ample space for relaxation. Two bonus rooms on this level provide versatility, ideal for an office, storage, or additional closet space.
Enjoy the tranquility of small-town living with the convenience of big-city amenities just a short drive away. With its proximity to Potomac Mills, restaurants, I-95, and commuter lots, this home offers the best of both worlds.
Don't miss the opportunity to call this exceptional property your home – schedule a viewing today and experience the perfect blend of modern luxury and prime location!
*** This property is eligible for a $10,000 grant for qualified buyers through one of our local lending partners. Ask agent for details! ***
Location
State VA
County Prince William
Zoning R16
Interior
Interior Features Carpet, Combination Dining/Living, Crown Moldings, Dining Area, Floor Plan - Open, Kitchen - Gourmet, Kitchen - Island, Primary Bath(s), Soaking Tub, Upgraded Countertops, Walk-in Closet(s), Window Treatments
Hot Water Natural Gas
Heating Central, Forced Air
Cooling Central A/C
Equipment Built-In Microwave, Built-In Range, Dishwasher, Disposal, Dryer, Dryer - Electric, Icemaker, Refrigerator, Water Heater, Washer
Furnishings No
Fireplace N
Window Features Double Pane
Appliance Built-In Microwave, Built-In Range, Dishwasher, Disposal, Dryer, Dryer - Electric, Icemaker, Refrigerator, Water Heater, Washer
Heat Source Natural Gas
Laundry Has Laundry, Main Floor
Exterior
Garage Garage - Rear Entry, Garage Door Opener, Inside Access
Garage Spaces 2.0
Amenities Available Common Grounds
Water Access N
Accessibility None
Attached Garage 1
Total Parking Spaces 2
Garage Y
Building
Story 4
Foundation Block
Sewer Public Sewer
Water Public
Architectural Style Contemporary
Level or Stories 4
Additional Building Above Grade, Below Grade
New Construction N
Schools
School District Prince William County Public Schools
Others
Pets Allowed Y
HOA Fee Include Common Area Maintenance,Ext Bldg Maint,Lawn Care Front,Lawn Care Rear,Lawn Care Side,Lawn Maintenance,Snow Removal,Trash
Senior Community No
Tax ID 8191-17-8338.02
Ownership Condominium
Special Listing Condition Standard
Pets Description Cats OK, Dogs OK
Read Less Info
Want to know what your home might be worth? Contact us for a FREE valuation!

Our team is ready to help you sell your home for the highest possible price ASAP

Bought with Ajmal Faqiri • Realty ONE Group Capital







