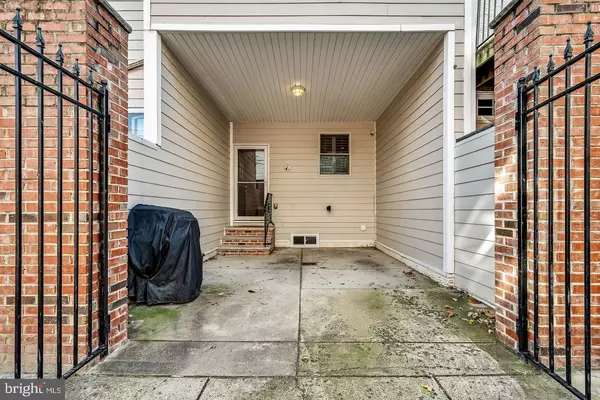$810,000
$779,000
4.0%For more information regarding the value of a property, please contact us for a free consultation.
3 Beds
3 Baths
2,100 SqFt
SOLD DATE : 02/08/2024
Key Details
Sold Price $810,000
Property Type Townhouse
Sub Type Interior Row/Townhouse
Listing Status Sold
Purchase Type For Sale
Square Footage 2,100 sqft
Price per Sqft $385
Subdivision Graduate Hospital
MLS Listing ID PAPH2302336
Sold Date 02/08/24
Style Contemporary
Bedrooms 3
Full Baths 2
Half Baths 1
HOA Y/N N
Abv Grd Liv Area 1,700
Originating Board BRIGHT
Year Built 2007
Annual Tax Amount $8,656
Tax Year 2023
Lot Size 705 Sqft
Acres 0.02
Lot Dimensions 15.00 x 47.00
Property Description
YES! You can have it all in Graduate Hospital with ONE CAR PARKING. Welcome home to 2103 Saint Albans Street. One of Philadelphia's most charming streets. This spectacular 3-story townhouse boasts 3 Bedroom/2.5 Bath and has approximately 2100 square feet of light filled living space, including a fully finished basement with a powder room that is fantastic FLEX space. Perfect for a family room/den/gym or office. The open concept first floor has gleaming, recently refinished hardwood floors, spacious dining area, and the kitchen that boasts granite countertops, all white maple cabinets and stainless steel appliances with a GAS range. A door off the Kitchen opens onto your very own large and secured carport (so you will never find yourself driving around in frustration again!) The second floor showcases two spacious bedrooms with customized Elfa closets from The Container Store that give the flexability to the owner that they can be reconfigured to suit anyone's needs and tastes, and a newly renovated, and tasteful, custom tiled hallway bathroom. Additionally, an open sitting area on this floor which is an additional excellent flex space for an office, homework station or a cozy reading nook. The principal suite occupies the entire third floor with high ceilings, large walk-in Elfa custom built closet and a beautifully renovated bathroom, outfitted with Carrera marble, classic white subway tile and a deep shower/tub combo. Glass sliding doors open onto a stunning and private deck that the owners have added a staircase up that leads you to the new TREX main roof deck, offering the owner, and your guests, breathtaking views of Center city and West Philadelphia skyline. PERFECT for entertaining. With a walking score of 96, this home is in a prime location. Just a few steps away from public transportation, Fitler Square, and popular boutiques on South Street. You can start your weekdays with Fitzwater Street Philly Bagels and Ultimo Coffee, visit the Rittenhouse Square Farmers Market on Saturdays after a superb brunch at nearby Sabrina’s Cafe, and enjoy dinner and cocktails at the delicious Loco Pez. You'll find plenty of grocery stores, including Giant Heirloom Market and South Square market. The location is also a convenient walkable commute to UPenn, Drexel, CHOP, and Schuylkill Banks Park for recreational fun. Make 2103 Saint Albans Street your forever home today.
Location
State PA
County Philadelphia
Area 19146 (19146)
Zoning RSA5
Rooms
Other Rooms Living Room, Dining Room, Kitchen, Basement
Basement Fully Finished
Interior
Hot Water Natural Gas
Heating Forced Air
Cooling Central A/C
Fireplace N
Heat Source Natural Gas
Exterior
Garage Spaces 1.0
Water Access N
Accessibility None
Total Parking Spaces 1
Garage N
Building
Story 3
Foundation Concrete Perimeter
Sewer Public Sewer
Water Public
Architectural Style Contemporary
Level or Stories 3
Additional Building Above Grade, Below Grade
New Construction N
Schools
School District The School District Of Philadelphia
Others
Senior Community No
Tax ID 302060300
Ownership Fee Simple
SqFt Source Assessor
Special Listing Condition Standard
Read Less Info
Want to know what your home might be worth? Contact us for a FREE valuation!

Our team is ready to help you sell your home for the highest possible price ASAP

Bought with Patrick G Campbell • Compass RE







