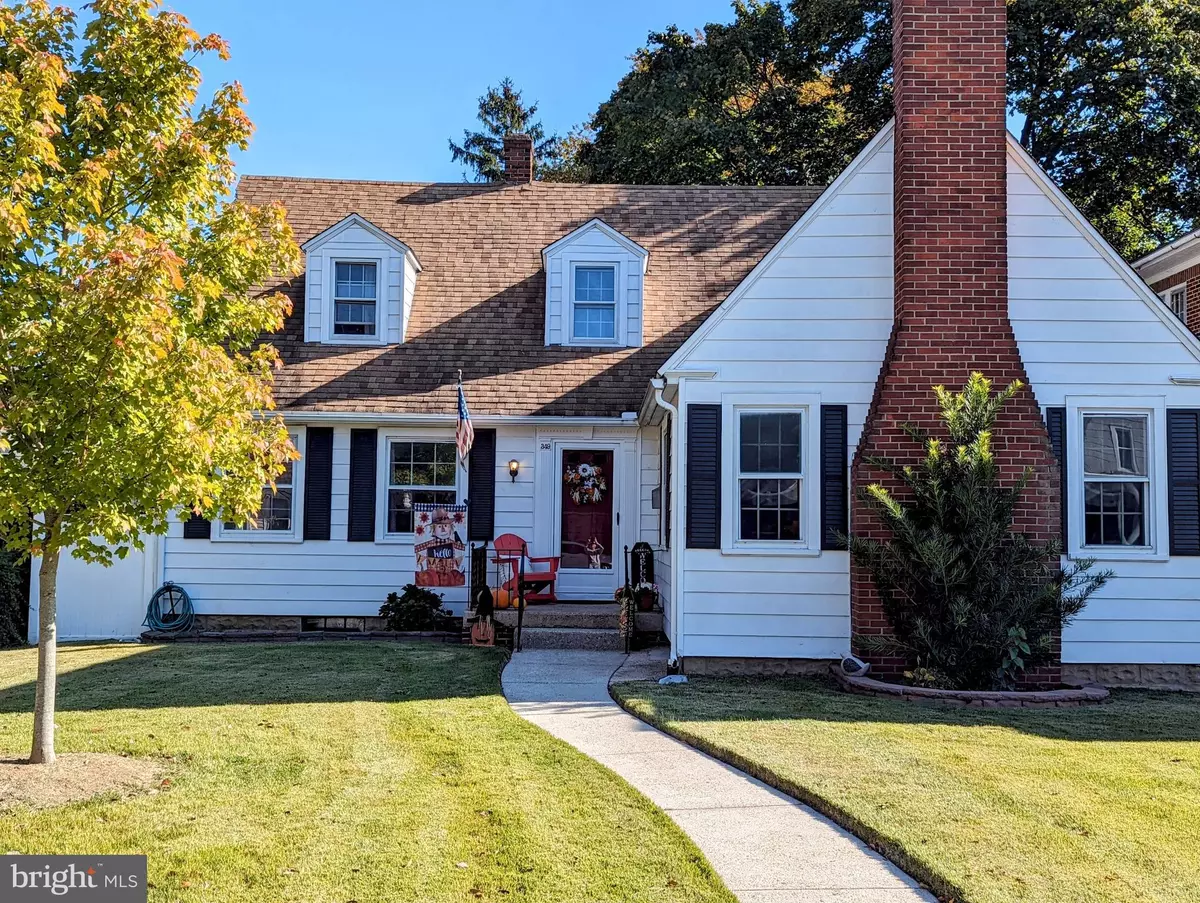$326,000
$309,750
5.2%For more information regarding the value of a property, please contact us for a free consultation.
3 Beds
2 Baths
2,044 SqFt
SOLD DATE : 01/08/2024
Key Details
Sold Price $326,000
Property Type Single Family Home
Sub Type Detached
Listing Status Sold
Purchase Type For Sale
Square Footage 2,044 sqft
Price per Sqft $159
Subdivision None Available
MLS Listing ID DEKT2023702
Sold Date 01/08/24
Style Cape Cod,Salt Box
Bedrooms 3
Full Baths 2
HOA Y/N N
Abv Grd Liv Area 2,044
Originating Board BRIGHT
Year Built 1947
Annual Tax Amount $1,361
Tax Year 2020
Lot Size 7,405 Sqft
Acres 0.17
Lot Dimensions 50.00 x 144.00
Property Description
Wonderful, charming home in downtown Olde Dover surrounded by all the amenities Delawares capital has to offer. Upon entry, this home comes to life with a combination of modernized upgrades as well as mid-century architecture. You'll find a newly renovated/upgraded kitchen with a spacious dining room and natural lighting all around. The main level bedroom is adjacent to the downstairs full bath and can easily be converted into an office, playroom, or flex room. The living room has a wood fireplace with plenty of room to invite friends over for a gathering. The backyard is surrounded by a white vinyl fence and includes a multi-level back deck and patio and there's plenty room for pets or maybe a garden to enjoy on a sunny day. The property has back-alley private drive as well as a single car garage that is next to an outdoor shed that can be used for storage or lawn equipment. Upstairs are the remaining bedrooms with built-in shelving and drawers along with a walk-in closet that leads to a cedar wood attic space (great for storage or a bonus play area). The second full bath is upstairs and features beautiful tilework and high end LVP flooring. This home has wall to wall original wood flooring that has recently been refinished. The basement includes a washer/dryer room, semi-finished bonus room as well as two separate areas for storage or conversion to a living space. Words do not adequately convey the spacious charm this home presents. Schedule your visit ASAP and see for yourself.
Location
State DE
County Kent
Area Capital (30802)
Zoning RG1
Rooms
Basement Full
Main Level Bedrooms 1
Interior
Hot Water Natural Gas
Heating Forced Air
Cooling Central A/C
Flooring Hardwood
Fireplaces Number 2
Equipment Dishwasher, Dryer, Refrigerator, Stainless Steel Appliances, Stove, Washer, Water Heater
Fireplace Y
Window Features Vinyl Clad
Appliance Dishwasher, Dryer, Refrigerator, Stainless Steel Appliances, Stove, Washer, Water Heater
Heat Source Electric
Exterior
Garage Garage - Rear Entry
Garage Spaces 1.0
Fence Vinyl
Waterfront N
Water Access N
Roof Type Architectural Shingle
Accessibility None
Total Parking Spaces 1
Garage Y
Building
Story 2
Foundation Block
Sewer Public Sewer
Water Public
Architectural Style Cape Cod, Salt Box
Level or Stories 2
Additional Building Above Grade, Below Grade
New Construction N
Schools
School District Capital
Others
Senior Community No
Tax ID ED-05-06720-03-5800-000
Ownership Fee Simple
SqFt Source Estimated
Security Features Carbon Monoxide Detector(s),Security System,Smoke Detector
Acceptable Financing Cash, Conventional, FHA, VA
Listing Terms Cash, Conventional, FHA, VA
Financing Cash,Conventional,FHA,VA
Special Listing Condition Standard
Read Less Info
Want to know what your home might be worth? Contact us for a FREE valuation!

Our team is ready to help you sell your home for the highest possible price ASAP

Bought with Robert J McGriffin • Bryan Realty Group







