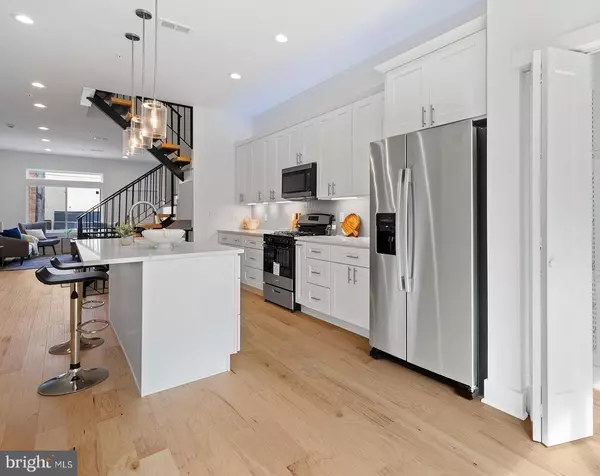$575,000
$595,000
3.4%For more information regarding the value of a property, please contact us for a free consultation.
4 Beds
4 Baths
2,986 SqFt
SOLD DATE : 12/29/2023
Key Details
Sold Price $575,000
Property Type Townhouse
Sub Type Interior Row/Townhouse
Listing Status Sold
Purchase Type For Sale
Square Footage 2,986 sqft
Price per Sqft $192
Subdivision Point Breeze
MLS Listing ID PAPH2281012
Sold Date 12/29/23
Style Contemporary
Bedrooms 4
Full Baths 3
Half Baths 1
HOA Y/N N
Abv Grd Liv Area 2,986
Originating Board BRIGHT
Year Built 1923
Annual Tax Amount $2,662
Tax Year 2022
Lot Size 1,040 Sqft
Acres 0.02
Lot Dimensions 16.00 x 65.00
Property Description
Introducing a beautiful, new-construction home at 1113 S 23rd St, with almost 3,000 square feet of living space, including 4 bedrooms, 3 1/2 baths, and 3 outside spaces in the highly desirable Point Breeze neighborhood! This exceptional home redefines modern urban living with its thoughtfully designed layout and attention to detail. Step inside and discover a bright, spacious, open living room that leads to a sprawling kitchen boasting a central island and breakfast bar with pendant lighting, loads of cabinets & counter space, and a stylish tile backsplash. You'll enjoy the sunlight coming through the sliding glass doors that take you to your private backyard oasis, perfect for grilling, outdoor entertaining, and relaxation. The surprises continue as you descend to the fully-finished basement, offering a generous living area, a bedroom, and a convenient bathroom. The basement suggests endless possibilities for guest quarters, a home office, or a recreational haven. As you ascend to the second floor, you'll find two spacious bedrooms bathed in natural light, creating comfortable and inviting retreats for family and guests. Equally bright, spacious, and inviting is the third floor, where the main bedroom suite redefines luxury living. You'll fall in love with the 7' x 10' walk-in closet, and you can look forward to unwinding in a huge bathroom that features a soaking tub, double sinks, and a fully tiled stall shower. Step outside onto your private deck, ideal for morning coffee and for even better views, head up to the rooftop deck, offering breathtaking city skyline views. Imagine hosting gatherings under the stars with the iconic Philadelphia skyline as your backdrop. Located just off Washington Ave, you'll have access to all of the new restaurants and coffee shops in the area. Conveniently situated less than a 5 minute drive, a 10 minute bike ride, or 20 minutes via public transportation to Rittenhouse Square & U Penn, 30th St Station, and I-76 for an easy commute. Check out all this amazing Point Breeze home has to offer! Possible $5K Buyer Credit from some lenders! Buyer needs to verify square footage numbers as they are approximate verify the real estate taxes.
Location
State PA
County Philadelphia
Area 19146 (19146)
Zoning RM1
Rooms
Basement Full, Fully Finished
Interior
Interior Features Combination Kitchen/Dining, Floor Plan - Open, Kitchen - Eat-In, Kitchen - Gourmet, Kitchen - Island, Soaking Tub, Walk-in Closet(s), Wood Floors
Hot Water Natural Gas
Heating Forced Air
Cooling Central A/C
Flooring Hardwood
Equipment Built-In Microwave, Dishwasher, Dryer, Washer
Fireplace N
Appliance Built-In Microwave, Dishwasher, Dryer, Washer
Heat Source Natural Gas
Laundry Upper Floor, Dryer In Unit, Washer In Unit
Exterior
Exterior Feature Balconies- Multiple, Deck(s), Roof
Waterfront N
Water Access N
View City, Panoramic
Roof Type Flat
Accessibility None
Porch Balconies- Multiple, Deck(s), Roof
Garage N
Building
Story 3
Foundation Permanent
Sewer Public Sewer
Water Public
Architectural Style Contemporary
Level or Stories 3
Additional Building Above Grade, Below Grade
New Construction N
Schools
High Schools Audenried
School District The School District Of Philadelphia
Others
Senior Community No
Tax ID 361331300
Ownership Fee Simple
SqFt Source Assessor
Security Features Security System
Acceptable Financing Cash, Conventional
Listing Terms Cash, Conventional
Financing Cash,Conventional
Special Listing Condition Standard
Read Less Info
Want to know what your home might be worth? Contact us for a FREE valuation!

Our team is ready to help you sell your home for the highest possible price ASAP

Bought with Julie Anne Twomey • Keller Williams Realty - Moorestown







