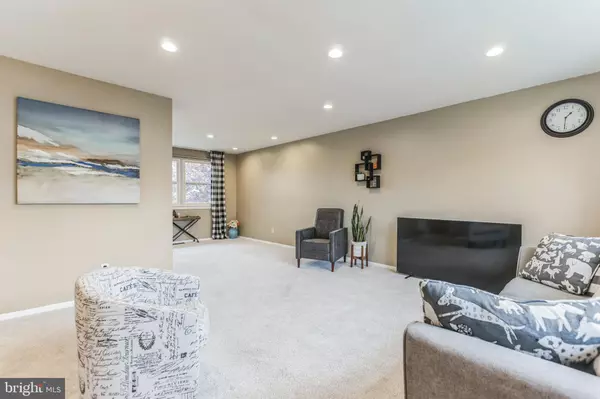$409,900
$409,900
For more information regarding the value of a property, please contact us for a free consultation.
4 Beds
2 Baths
2,100 SqFt
SOLD DATE : 12/29/2023
Key Details
Sold Price $409,900
Property Type Single Family Home
Sub Type Detached
Listing Status Sold
Purchase Type For Sale
Square Footage 2,100 sqft
Price per Sqft $195
Subdivision Windsor Park
MLS Listing ID NJCD2057244
Sold Date 12/29/23
Style Colonial,Bi-level
Bedrooms 4
Full Baths 1
Half Baths 1
HOA Y/N N
Abv Grd Liv Area 2,100
Originating Board BRIGHT
Year Built 1965
Annual Tax Amount $7,101
Tax Year 2014
Lot Size 8,625 Sqft
Acres 0.2
Lot Dimensions 75.00 x 115.00
Property Description
Welcome to this beautiful, 4 bedroom home and desirable and convenient Windsor Park. Within walking distance to schools, playground, the library, shopping, and a short drive to 295 and the NJ Turnpike. This red brick faced home is freshly landscaped and has so much to offer! The home boasts a Brand New Roof and new shutters. Walking into this split level layout you’ll find space for all. The large living room is flooded with light and flows into the ample dining room off the gorgeous updated kitchen with Stainless steel appliances, Granite countertops, and gas cooking. Down the hall are three generously sized bedrooms with hardwood floors, and an updated full bath.
Downstairs you’ll find the 4th bedroom, a large and cozy family room with a wood burning fireplace with sliding glass doors that lead out to your lovely backyard and patio with plenty of room for a play area or pool. Back inside you’ll be impressed with the updated half bath, large utility room, laundry, storage space, and the huge bonus room, perfect for a playroom, office, or gym with interiour access to the 1 car garage with tons of storage and automatic opener. This home is not to be missed! Schedule your showing today!
Location
State NJ
County Camden
Area Cherry Hill Twp (20409)
Zoning RES
Rooms
Other Rooms Living Room, Dining Room, Primary Bedroom, Bedroom 2, Bedroom 3, Kitchen, Family Room, Bedroom 1, Laundry, Other
Basement Full
Main Level Bedrooms 3
Interior
Interior Features Kitchen - Eat-In, Attic, Ceiling Fan(s), Carpet, Dining Area, Formal/Separate Dining Room, Wood Floors
Hot Water Natural Gas
Heating Forced Air
Cooling Central A/C
Flooring Carpet, Hardwood, Ceramic Tile
Fireplaces Number 1
Fireplaces Type Brick, Wood
Equipment Built-In Microwave, Dishwasher, Disposal, Dryer, Extra Refrigerator/Freezer, Icemaker, Oven/Range - Gas, Refrigerator, Stainless Steel Appliances, Washer
Fireplace Y
Appliance Built-In Microwave, Dishwasher, Disposal, Dryer, Extra Refrigerator/Freezer, Icemaker, Oven/Range - Gas, Refrigerator, Stainless Steel Appliances, Washer
Heat Source Natural Gas
Laundry Lower Floor
Exterior
Garage Garage Door Opener, Additional Storage Area
Garage Spaces 3.0
Fence Partially
Waterfront N
Water Access N
Roof Type Architectural Shingle
Accessibility None
Attached Garage 1
Total Parking Spaces 3
Garage Y
Building
Story 2
Foundation Concrete Perimeter
Sewer Public Sewer
Water Public
Architectural Style Colonial, Bi-level
Level or Stories 2
Additional Building Above Grade, Below Grade
New Construction N
Schools
Elementary Schools Clara Barton
School District Cherry Hill Township Public Schools
Others
Senior Community No
Tax ID 09-00340 10-00007
Ownership Fee Simple
SqFt Source Assessor
Horse Property N
Special Listing Condition Standard
Read Less Info
Want to know what your home might be worth? Contact us for a FREE valuation!

Our team is ready to help you sell your home for the highest possible price ASAP

Bought with Kathleen M. Quarterman • Compass New Jersey, LLC - Moorestown







