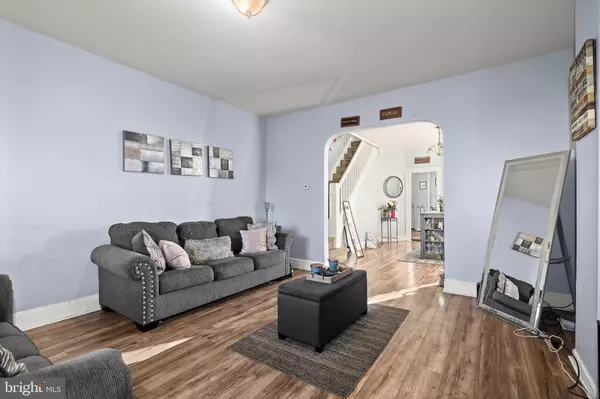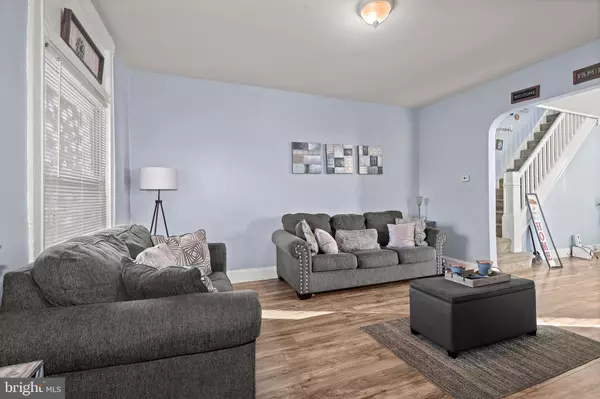$117,500
$150,000
21.7%For more information regarding the value of a property, please contact us for a free consultation.
3 Beds
1 Bath
1,100 SqFt
SOLD DATE : 12/22/2023
Key Details
Sold Price $117,500
Property Type Townhouse
Sub Type End of Row/Townhouse
Listing Status Sold
Purchase Type For Sale
Square Footage 1,100 sqft
Price per Sqft $106
Subdivision None Available
MLS Listing ID MDBA2068248
Sold Date 12/22/23
Style Traditional
Bedrooms 3
Full Baths 1
HOA Y/N N
Abv Grd Liv Area 1,100
Originating Board BRIGHT
Year Built 1920
Annual Tax Amount $732
Tax Year 2023
Lot Size 1,009 Sqft
Acres 0.02
Property Description
Investment opportunity awaits in this income-generating townhouse in the Charles Village and Waverly areas of Baltimore and in close proximity to Johns Hopkins University and I-83. Arrive on the main level and experience modern flooring, large windows, high ceilings, and a dining area that guides you into the kitchen and breakfast area. A spacious kitchen with 42” cabinetry, sleek appliances, and access to the rear deck for entertaining family and friends. Three spacious bedrooms and a full bath complete the upper-level sleeping quarters. The lower level provides many possibilities as a media room, office, or as game and recreation area. Centrally located to public transportation, Waverly Farmer's Market, Library, Shopping Centers, Sherwood Gardens, Wyman Park, Stoney Run Park, downtown Baltimore, the Inner Harbor, Fells Point, a plethora of dining and shopping options as well as US-40, I-95, and I-695.
Location
State MD
County Baltimore City
Zoning R-8
Rooms
Other Rooms Living Room, Dining Room, Primary Bedroom, Bedroom 3, Kitchen, Family Room, Bedroom 1
Basement Unfinished, Connecting Stairway
Interior
Interior Features Carpet, Floor Plan - Open, Kitchen - Eat-In, Kitchen - Table Space, Tub Shower
Hot Water Natural Gas
Heating Forced Air
Cooling Window Unit(s)
Flooring Carpet, Laminate Plank
Equipment Freezer, Microwave, Oven - Single, Oven/Range - Gas, Refrigerator, Water Heater
Window Features Double Hung
Appliance Freezer, Microwave, Oven - Single, Oven/Range - Gas, Refrigerator, Water Heater
Heat Source Natural Gas
Exterior
Exterior Feature Porch(es), Deck(s)
Waterfront N
Water Access N
Roof Type Unknown
Accessibility Other
Porch Porch(es), Deck(s)
Garage N
Building
Story 3
Foundation Slab
Sewer Public Sewer
Water Public
Architectural Style Traditional
Level or Stories 3
Additional Building Above Grade, Below Grade
Structure Type Dry Wall,High,Plaster Walls
New Construction N
Schools
Elementary Schools Call School Board
Middle Schools Call School Board
High Schools Call School Board
School District Baltimore City Public Schools
Others
Senior Community No
Tax ID 0309044072 025
Ownership Fee Simple
SqFt Source Estimated
Security Features Main Entrance Lock,Smoke Detector
Special Listing Condition Standard
Read Less Info
Want to know what your home might be worth? Contact us for a FREE valuation!

Our team is ready to help you sell your home for the highest possible price ASAP

Bought with Kate A Barnhart • Northrop Realty







