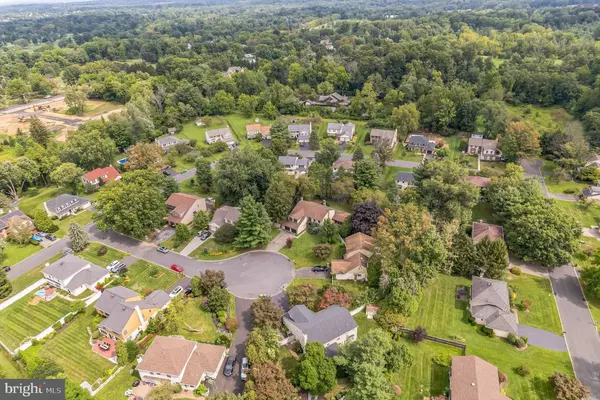$550,000
$589,900
6.8%For more information regarding the value of a property, please contact us for a free consultation.
4 Beds
3 Baths
3,461 SqFt
SOLD DATE : 11/30/2023
Key Details
Sold Price $550,000
Property Type Single Family Home
Sub Type Detached
Listing Status Sold
Purchase Type For Sale
Square Footage 3,461 sqft
Price per Sqft $158
Subdivision Village Circle
MLS Listing ID PAMC2082190
Sold Date 11/30/23
Style Colonial
Bedrooms 4
Full Baths 2
Half Baths 1
HOA Y/N N
Abv Grd Liv Area 3,461
Originating Board BRIGHT
Year Built 1978
Annual Tax Amount $7,211
Tax Year 2023
Lot Size 0.279 Acres
Acres 0.28
Lot Dimensions 60.00 x 0.00
Property Description
Village Circle Colonial style home with a cul-de-sac location. Larger home within the community. This home is conveniently located near restaurants, shopping centers and all major highways. Wissahickon School district. With a little TLC you could make this home your own. Central hall with open staircase, sunken living room and bay window open concept to dining room to expand on any special occasions. Kitchen open to breakfast area adjacent to family room with stone fireplace. Enjoy the huge addition of a Sun Room with raised fireplace, ceiling fans, wet bar and built ins. Enclosed patio room with brick flooring can be enjoyed all year long. Laundry room is located on the main living floor. Large bedrooms on the second floor with walk-ins or large closets with two full baths. Use your imagination and some effort this could be your dream home.
Location
State PA
County Montgomery
Area Whitpain Twp (10666)
Zoning RESIDENTIAL
Rooms
Other Rooms Living Room, Dining Room, Bedroom 2, Bedroom 3, Bedroom 4, Kitchen, Family Room, Breakfast Room, Bedroom 1, Sun/Florida Room, Great Room, Laundry
Interior
Interior Features Breakfast Area, Carpet, Ceiling Fan(s), Combination Dining/Living, Family Room Off Kitchen, Floor Plan - Traditional, Kitchen - Island, Pantry, Stall Shower
Hot Water Electric
Heating Baseboard - Hot Water
Cooling Central A/C
Fireplaces Number 2
Fireplaces Type Fireplace - Glass Doors
Equipment Dishwasher, Oven/Range - Electric, Washer
Fireplace Y
Appliance Dishwasher, Oven/Range - Electric, Washer
Heat Source Electric, Oil
Laundry Main Floor
Exterior
Garage Garage - Front Entry, Garage Door Opener, Inside Access
Garage Spaces 2.0
Waterfront N
Water Access N
Roof Type Asbestos Shingle
Accessibility Chairlift
Attached Garage 2
Total Parking Spaces 2
Garage Y
Building
Story 2
Foundation Slab
Sewer Public Sewer
Water Public
Architectural Style Colonial
Level or Stories 2
Additional Building Above Grade, Below Grade
New Construction N
Schools
School District Wissahickon
Others
Senior Community No
Tax ID 66-00-05045-055
Ownership Fee Simple
SqFt Source Assessor
Special Listing Condition Standard
Read Less Info
Want to know what your home might be worth? Contact us for a FREE valuation!

Our team is ready to help you sell your home for the highest possible price ASAP

Bought with Carmella Thompson • EXP Realty, LLC







