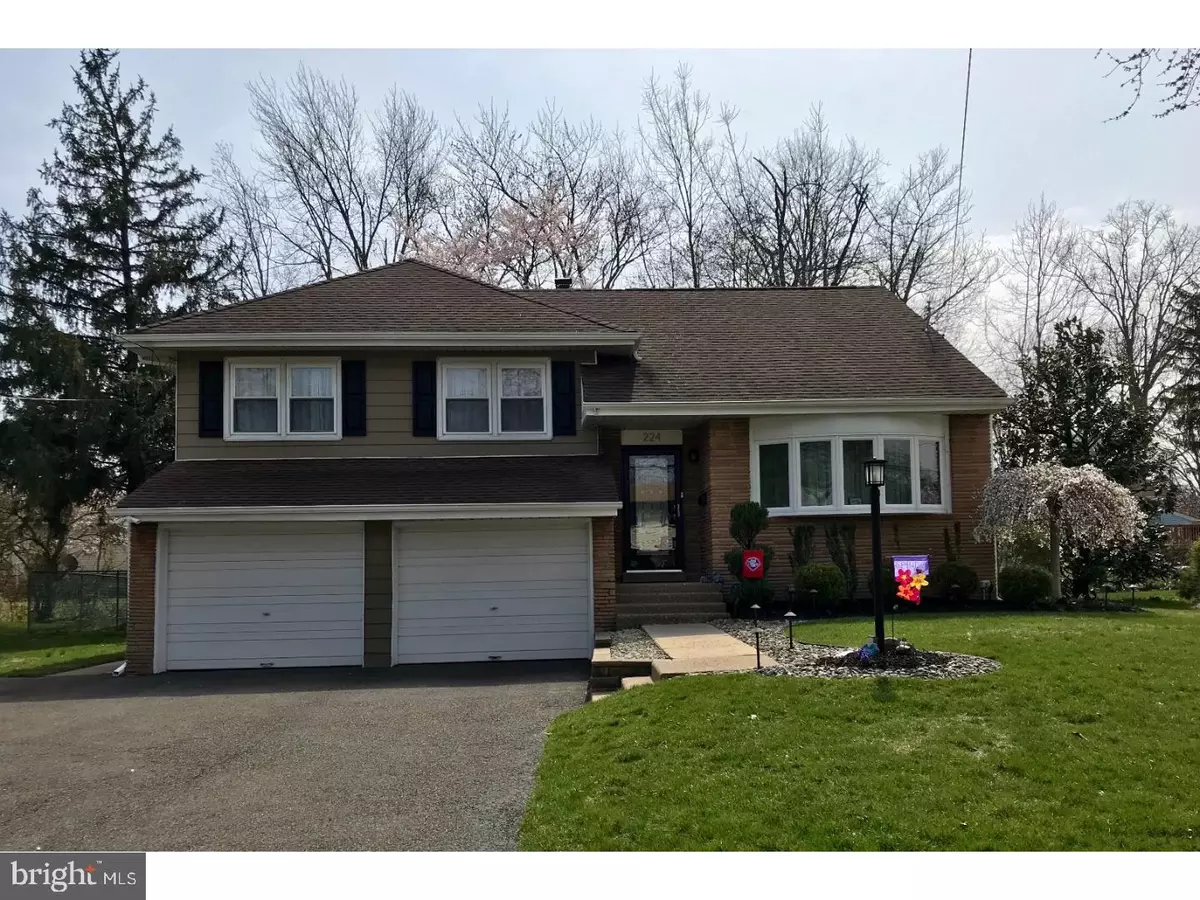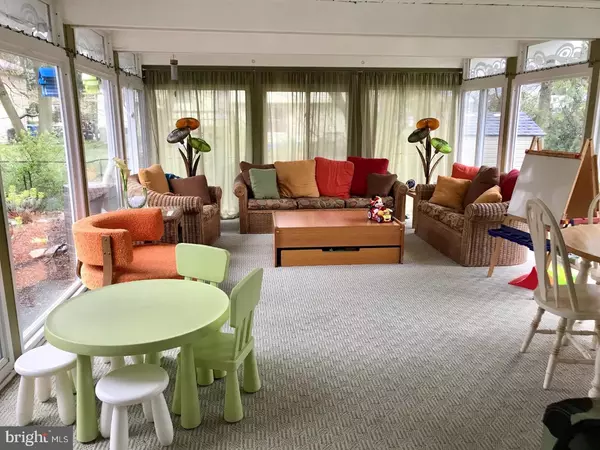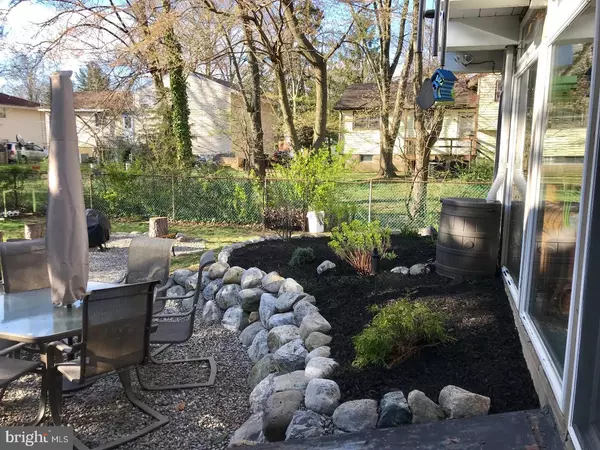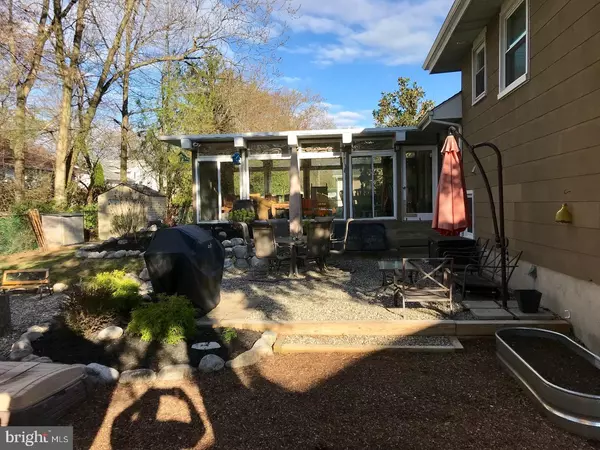$265,000
$269,900
1.8%For more information regarding the value of a property, please contact us for a free consultation.
4 Beds
2 Baths
1,723 SqFt
SOLD DATE : 07/06/2018
Key Details
Sold Price $265,000
Property Type Single Family Home
Sub Type Detached
Listing Status Sold
Purchase Type For Sale
Square Footage 1,723 sqft
Price per Sqft $153
Subdivision Kingston
MLS Listing ID 1000399938
Sold Date 07/06/18
Style Contemporary,Split Level
Bedrooms 4
Full Baths 2
HOA Y/N N
Abv Grd Liv Area 1,723
Originating Board TREND
Year Built 1956
Annual Tax Amount $7,424
Tax Year 2017
Lot Size 9,200 Sqft
Acres 0.21
Lot Dimensions 80X115
Property Description
This beautifully maintained 4 bedroom split level home is in one of the best school districts in the area. The living room, dining room and hall have all been freshly painted. Newer front entrance with a full glass Pella entry and storm door flood the hallway with natural light as you enter the home. The new gorgeous bay window gives a great view of the front yard and allows light to fill the living room. Original well maintained hardwood floors throughout the home, and they are protected by carpet in the upstairs hall and two bedrooms. New kitchen island and pantry provide tons of storage in the roomy kitchen. The most beautiful part of all is the huge Florida room off the back of the home that you enter through sliding glass doors in the dining room. This room fills with sunlight everyday and provides a great view of the yard and an amazing gathering place for entertaining. Stone patio in the backyard. The HVAC was updated in 2013, New windows and Pella front door 2015, Dishwasher 2017. There is plenty of room for Everyone with the large bedrooms and plenty of room in the yard. The spacious two car garage has plenty of storage space and will keep your car from being covered in snow during the winter months.
Location
State NJ
County Camden
Area Cherry Hill Twp (20409)
Zoning RES
Rooms
Other Rooms Living Room, Dining Room, Primary Bedroom, Bedroom 2, Bedroom 3, Kitchen, Bedroom 1, Other, Attic
Interior
Interior Features Kitchen - Island, Butlers Pantry, Ceiling Fan(s), Attic/House Fan
Hot Water Natural Gas
Heating Gas, Forced Air
Cooling Central A/C
Flooring Wood, Fully Carpeted, Vinyl, Tile/Brick
Equipment Oven - Self Cleaning, Dishwasher, Disposal
Fireplace N
Window Features Bay/Bow,Replacement
Appliance Oven - Self Cleaning, Dishwasher, Disposal
Heat Source Natural Gas
Laundry Lower Floor
Exterior
Exterior Feature Patio(s), Porch(es)
Garage Spaces 5.0
Fence Other
Utilities Available Cable TV
Waterfront N
Water Access N
Roof Type Flat,Pitched,Shingle
Accessibility None
Porch Patio(s), Porch(es)
Attached Garage 2
Total Parking Spaces 5
Garage Y
Building
Lot Description Front Yard, Rear Yard, SideYard(s)
Story Other
Foundation Concrete Perimeter, Slab
Sewer Public Sewer
Water Public
Architectural Style Contemporary, Split Level
Level or Stories Other
Additional Building Above Grade
New Construction N
Schools
Elementary Schools Kingston
Middle Schools Beck
High Schools Cherry Hill High - West
School District Cherry Hill Township Public Schools
Others
Senior Community No
Tax ID 09-00339 13-00013
Ownership Fee Simple
Acceptable Financing Conventional, VA, FHA 203(b)
Listing Terms Conventional, VA, FHA 203(b)
Financing Conventional,VA,FHA 203(b)
Read Less Info
Want to know what your home might be worth? Contact us for a FREE valuation!

Our team is ready to help you sell your home for the highest possible price ASAP

Bought with Connie Nelson • Lenny Vermaat & Leonard Inc. Realtors Inc







