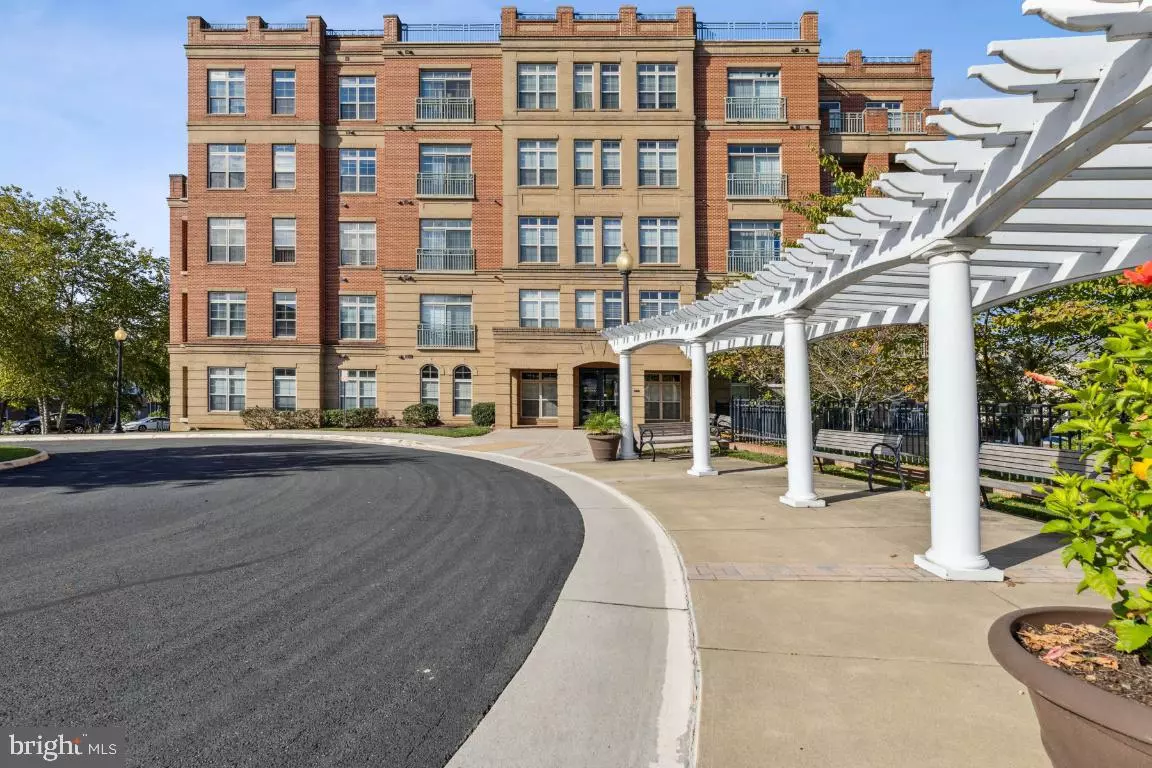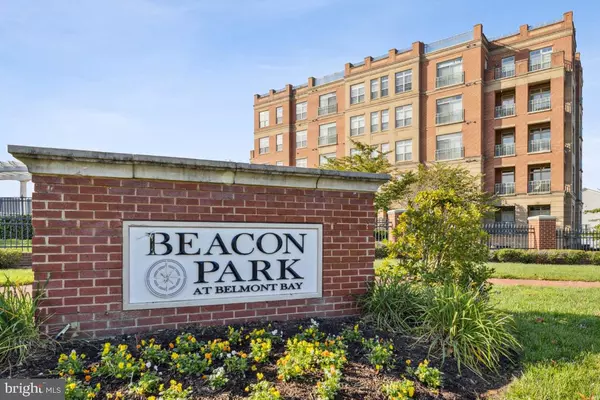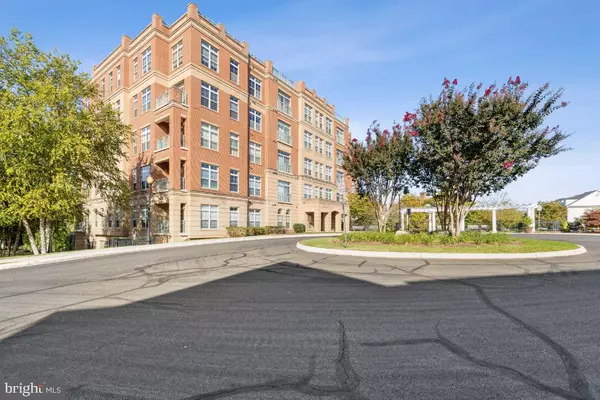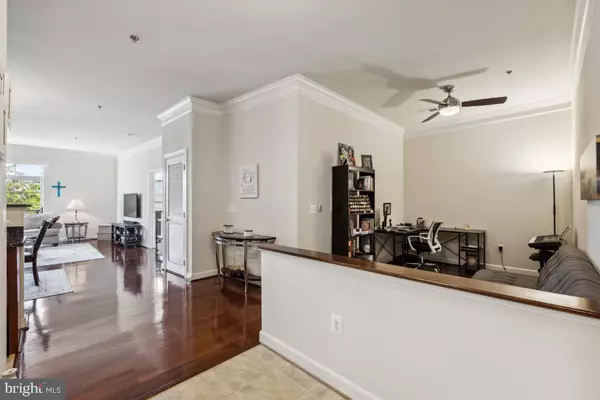$398,000
$398,000
For more information regarding the value of a property, please contact us for a free consultation.
2 Beds
3 Baths
1,460 SqFt
SOLD DATE : 11/21/2023
Key Details
Sold Price $398,000
Property Type Condo
Sub Type Condo/Co-op
Listing Status Sold
Purchase Type For Sale
Square Footage 1,460 sqft
Price per Sqft $272
Subdivision Beacon Park I Condominiu
MLS Listing ID VAPW2059898
Sold Date 11/21/23
Style Contemporary
Bedrooms 2
Full Baths 2
Half Baths 1
Condo Fees $583/mo
HOA Fees $85/mo
HOA Y/N Y
Abv Grd Liv Area 1,460
Originating Board BRIGHT
Year Built 2008
Annual Tax Amount $3,679
Tax Year 2020
Property Description
Welcome to Beacon Park Condos at Belmont Bay, a beautifully maintained and amenities rich community surrounded by nature and yet so close to everything at your fingertips! This unit has a huge contemporary open floorplan with tall 9ft ceilings and gorgeous crown molding, gleaming hardwood floors, gourmet kitchen with stainless steel appliances and granite countertops, with a spacious dining area between the kitchen and the living room. The well-appointed master bedroom has two closets and a luxurious private bath featuring a standing shower with dual shower heads, soaking tub, and dual vanities. The second bedroom also has its own private bath making it perfect for family members or guests. Being a corner end unit, this home has additional windows that interior units do not have, making the home bright and airy. This unit also features a spacious open den, powder room, and washer/dryer inside the unit. The private and peaceful rear balcony has wonderful community views and partial sightline to Belmont Bay. This property comes with the convenience and security of an assigned garage space, and elevators. Elevator and trash chute conveniently located near the unit. Recent upgrades include a new kitchen sink faucet, master bath dual shower heads, and brand-new carpets with upgraded padding installed August 2023. Sprinklers are also installed inside all of the closets, which lowers the cost of home insurance premiums. Condo fees cover water, trash removal, snow removal and common grounds maintenance. There is also plenty of parking for guests. Amenities include swimming pool, tennis and pickleball courts, and access to the rooftop terrace with breathtaking views. Take a short walk to the marina at Belmont Bay or take a leisurely stroll through nature at Occoquan Bay National Wildlife Refuge. This home is incredibly convenient for commuters. The drive to Woodbridge VRE (Virginia Railway Express) is only 4 minutes away and has easy access to Rt 1 and I-495. This community is conveniently located with tons of retail shopping, restaurants and entertainment options nearby including Potomac Mills, Stonebridge at Potomac Town Center and Wegmans. The location couldn’t get any better!
Location
State VA
County Prince William
Zoning PMD
Rooms
Other Rooms Living Room, Dining Room, Primary Bedroom, Bedroom 2, Kitchen, Den, Bathroom 2, Primary Bathroom, Half Bath
Main Level Bedrooms 2
Interior
Interior Features Carpet, Ceiling Fan(s), Combination Dining/Living, Crown Moldings, Dining Area, Entry Level Bedroom, Floor Plan - Open, Kitchen - Gourmet, Pantry, Primary Bath(s), Upgraded Countertops, Wood Floors, Window Treatments, Recessed Lighting, Soaking Tub, Tub Shower, Stall Shower
Hot Water Natural Gas
Heating Forced Air
Cooling Central A/C
Flooring Hardwood, Carpet, Ceramic Tile
Equipment Dishwasher, Disposal, Built-In Microwave, Refrigerator, Icemaker, Oven/Range - Gas, Washer/Dryer Stacked, Stainless Steel Appliances
Fireplace N
Window Features Double Pane,Vinyl Clad
Appliance Dishwasher, Disposal, Built-In Microwave, Refrigerator, Icemaker, Oven/Range - Gas, Washer/Dryer Stacked, Stainless Steel Appliances
Heat Source Natural Gas
Laundry Washer In Unit, Dryer In Unit
Exterior
Exterior Feature Balcony, Roof, Terrace
Garage Underground, Basement Garage, Garage Door Opener
Garage Spaces 1.0
Amenities Available Common Grounds, Pool - Outdoor, Elevator, Tennis Courts
Water Access Y
View Garden/Lawn, Bay
Accessibility Elevator
Porch Balcony, Roof, Terrace
Total Parking Spaces 1
Garage Y
Building
Story 1
Unit Features Mid-Rise 5 - 8 Floors
Sewer Public Sewer
Water Public
Architectural Style Contemporary
Level or Stories 1
Additional Building Above Grade, Below Grade
Structure Type 9'+ Ceilings,Dry Wall
New Construction N
Schools
School District Prince William County Public Schools
Others
Pets Allowed Y
HOA Fee Include Custodial Services Maintenance,Ext Bldg Maint,Lawn Maintenance,Reserve Funds,Road Maintenance,Sewer,Snow Removal,Trash,Water
Senior Community No
Tax ID 8492-33-6459.02
Ownership Condominium
Security Features 24 hour security,Main Entrance Lock
Acceptable Financing Conventional, VA, FHA, Cash
Listing Terms Conventional, VA, FHA, Cash
Financing Conventional,VA,FHA,Cash
Special Listing Condition Standard
Pets Description Cats OK, Dogs OK
Read Less Info
Want to know what your home might be worth? Contact us for a FREE valuation!

Our team is ready to help you sell your home for the highest possible price ASAP

Bought with MARIA J STEPPLING • Jason Mitchell Real Estate Virginia, LLC







