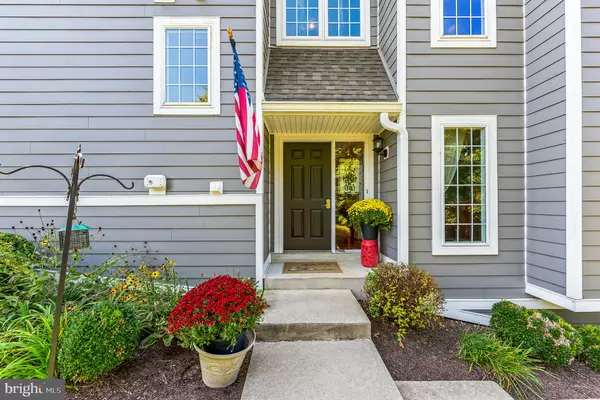$449,000
$449,000
For more information regarding the value of a property, please contact us for a free consultation.
3 Beds
4 Baths
2,689 SqFt
SOLD DATE : 11/17/2023
Key Details
Sold Price $449,000
Property Type Townhouse
Sub Type End of Row/Townhouse
Listing Status Sold
Purchase Type For Sale
Square Footage 2,689 sqft
Price per Sqft $166
Subdivision Ponds Edge
MLS Listing ID PACT2053798
Sold Date 11/17/23
Style Traditional
Bedrooms 3
Full Baths 2
Half Baths 2
HOA Fees $550/mo
HOA Y/N Y
Abv Grd Liv Area 2,689
Originating Board BRIGHT
Year Built 1989
Annual Tax Amount $6,196
Tax Year 2023
Lot Size 1,388 Sqft
Acres 0.03
Lot Dimensions 0.00 x 0.00
Property Description
Welcome to this charming townhome located in Ponds Edge, a delightful neighborhood nestled within the desirable Unionville Chadds Ford School District. Situated on a premium lot, this end-unit townhome offers a perfect blend of elegance and tranquility with its serene back yard and wooded vista.
Upon entering, you're greeted by a welcoming main foyer adorned with beautiful hardwood floors that extend seamlessly into the living room. The spacious living room boasts a vaulted ceiling and a central fireplace, creating a cozy and inviting ambiance. Expansive windows allow natural light to flood the room, providing a warm and airy atmosphere. Adjoining the kitchen is a tasteful formal dining room, featuring hardwood floors and ample dining space. The kitchen is a culinary enthusiast's dream, showcasing attractive white cabinets, granite countertops, a convenient breakfast bar, and stainless steel appliances where you will be inspired to create feasts! The open floor plan seamlessly connects the kitchen to the breakfast area, making it an ideal space for entertaining. Sliders from the kitchen lead to a lovely rear deck, ideal for outdoor gatherings or watching the leaves change. The main floor also features a generously sized primary bedroom suite with a vaulted ceiling and an en-suite bathroom, complete with a double vanity and a relaxing soaking tub. Hardwood floors continue throughout the second floor, where you'll find two spacious bedrooms, a well-appointed hall bath, and an open loft area that could serve as a functional home office or study. Further adding to the allure of this home is the lower level, offering additional living space with a finished great room, a large half bath, and a spacious laundry area. The exterior of this home features newer siding and windows, enhancing its curb appeal and ensuring durability. This Ponds Edge townhome at 301 S. Village is a prime example of hassle-free living, presenting a wonderful opportunity to experience a comfortable and stylish lifestyle. This home is convenient to local, upscale restaurants and area attractions including Longwood Gardens, the Chadds Ford Winery, close-by area parks, and major highways. If you yearn for a stress-free lifestyle located in an award winning school district, this is it! Don't miss the chance to make this residence your own—schedule your appointment today! Offers to be reviewed on Sunday 9/22.
Location
State PA
County Chester
Area Pennsbury Twp (10364)
Zoning R10
Rooms
Other Rooms Living Room, Dining Room, Kitchen, Great Room, Laundry, Office
Basement Daylight, Partial
Main Level Bedrooms 1
Interior
Hot Water Natural Gas
Heating Forced Air
Cooling Central A/C
Fireplaces Number 1
Fireplaces Type Wood
Fireplace Y
Heat Source Natural Gas
Exterior
Garage Garage Door Opener, Garage - Front Entry
Garage Spaces 1.0
Waterfront N
Water Access N
Accessibility None
Attached Garage 1
Total Parking Spaces 1
Garage Y
Building
Story 3
Foundation Concrete Perimeter
Sewer Public Sewer
Water Public
Architectural Style Traditional
Level or Stories 3
Additional Building Above Grade, Below Grade
New Construction N
Schools
School District Unionville-Chadds Ford
Others
Senior Community No
Tax ID 64-03 -0363
Ownership Fee Simple
SqFt Source Assessor
Special Listing Condition Standard
Read Less Info
Want to know what your home might be worth? Contact us for a FREE valuation!

Our team is ready to help you sell your home for the highest possible price ASAP

Bought with Non Subscribing Member • Non Subscribing Office







