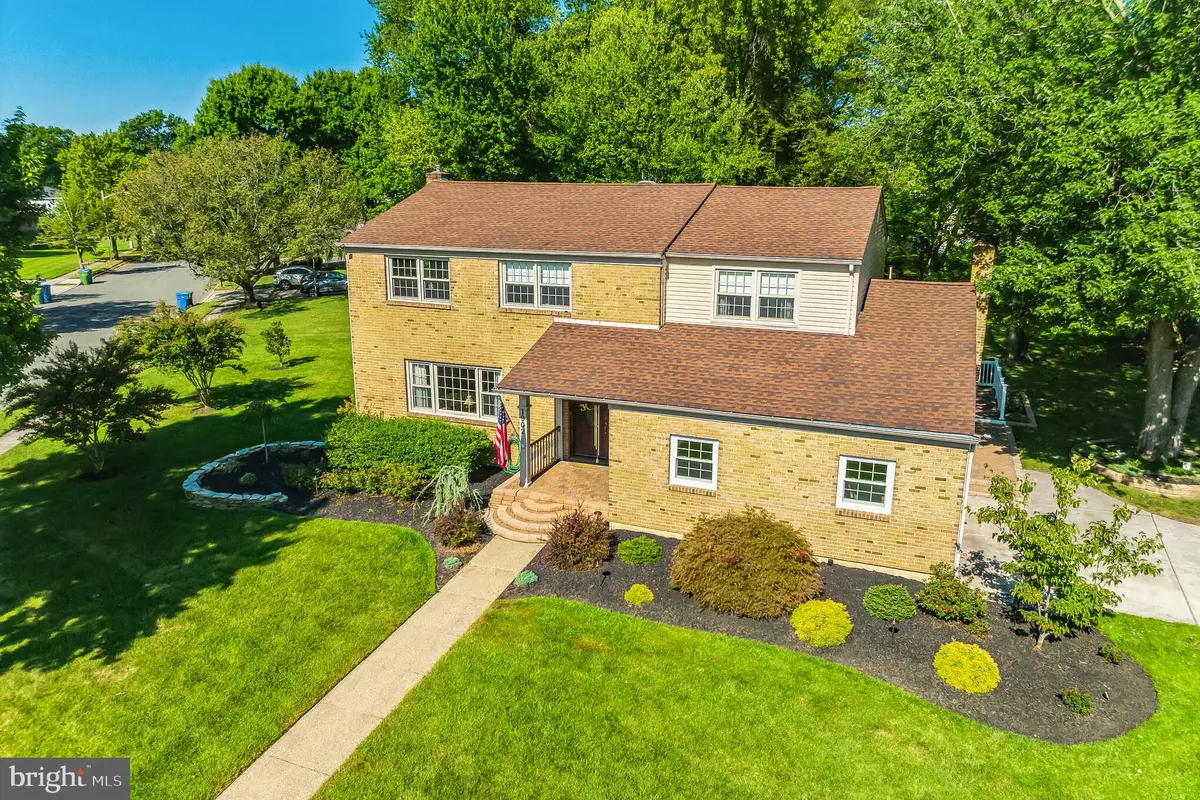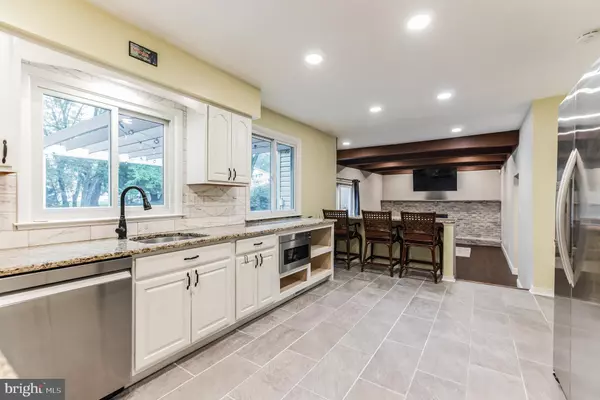$630,000
$599,000
5.2%For more information regarding the value of a property, please contact us for a free consultation.
4 Beds
3 Baths
2,465 SqFt
SOLD DATE : 11/13/2023
Key Details
Sold Price $630,000
Property Type Single Family Home
Sub Type Detached
Listing Status Sold
Purchase Type For Sale
Square Footage 2,465 sqft
Price per Sqft $255
Subdivision Woodcrest
MLS Listing ID NJCD2052750
Sold Date 11/13/23
Style Contemporary
Bedrooms 4
Full Baths 2
Half Baths 1
HOA Y/N N
Abv Grd Liv Area 2,465
Originating Board BRIGHT
Year Built 1972
Annual Tax Amount $12,176
Tax Year 2022
Lot Size 0.388 Acres
Acres 0.39
Lot Dimensions 130.00 x 130.00
Property Description
***Multiple Offers. Sellers request Highest & Best offers due by Tuesday, October 3rd at 6:00 PM***Welcome Home to 1902 Country Club Drive located on the EAST side of Cherry Hill, NJ. Large, traditional colonial style in desirable, sought after Woodcrest Development situated on a fabulous corner lot. From the street, you will be impressed by the curb appeal of this stunning home. Located on one of Woodcrest's most prestigious streets; this impeccable, spacious 4 bedroom, 2.5 bath home with a finished basement with a deck and large backyard is the perfect place to call home! This custom exquisite home has been updated throughout and lovingly maintained by its’ original owners and their family before them. You will find this gem is well designed, with approximately 2,465 square feet (not including the finished basement) of magnificent living space and with a great flow of an open floor plan. Built on a corner lot with mature trees and beautiful landscaping, this home is perfect for relaxing, entertaining and more! Enter into this magnificent home and note the beautiful entry foyer an abundance of natural light flowing through the home. To your left you will love the open living room and dining room with refinished hardwood flooring. The fabulous open kitchen is perfect with granite countertops, gas cooking, recessed lighting, and pantry. Open to the step-down family room with pergo flooring, beautiful exposed beams, resurfaced wood burning fireplace. Rounding off this floor is the powder room, laundry room, and indoor access to the 2 car garage. Head upstairs to find beautiful hardwood flooring and neutral carpet in the bedrooms. Primary bedroom suite has a walk-in closet, ceiling fan, recessed lighting and a newly updated primary bath. There are an additional 3 generous size bedrooms with ceiling fans and recessed lighting. Another full bath in the hallway has also been recently updated. The finished basement has a game room with a pool table and pool equipment, another room with a beautifully designed wet bar, and an additional room with barn doors which can be used as a home office or as a gym / or play room. You will love this fabulous backyard! There is a great size deck with a retractable awning and pergola. The deck was recently sanded and painted (2020). You will also love the hard wired lighting outside on the front and sides of the home. This fabulous community offers playgrounds, parks with beautiful walking trails, Woodcrest swim club. Close to the Legacy Club (formerly known as Woodcrest Country Club) for golf, dining and entertainment. Convenient to PATCO, major highways, quick access to city and shore, shopping and dining. Award winning Cherry Hill school district. Make your appointment today. Interior photos coming soon.
Location
State NJ
County Camden
Area Cherry Hill Twp (20409)
Zoning RES
Rooms
Basement Connecting Stairway, Fully Finished
Interior
Hot Water Natural Gas
Heating Forced Air
Cooling Central A/C
Fireplaces Number 1
Fireplaces Type Wood
Furnishings No
Fireplace Y
Heat Source Natural Gas
Laundry Main Floor
Exterior
Exterior Feature Deck(s)
Garage Garage - Side Entry, Inside Access
Garage Spaces 2.0
Waterfront N
Water Access N
Accessibility None
Porch Deck(s)
Attached Garage 2
Total Parking Spaces 2
Garage Y
Building
Story 3
Foundation Other
Sewer Public Sewer
Water Public
Architectural Style Contemporary
Level or Stories 3
Additional Building Above Grade, Below Grade
New Construction N
Schools
Elementary Schools Woodcrest
School District Cherry Hill Township Public Schools
Others
Pets Allowed Y
Senior Community No
Tax ID 09-00528 38-00022
Ownership Fee Simple
SqFt Source Assessor
Acceptable Financing Cash, Conventional, FHA, VA
Listing Terms Cash, Conventional, FHA, VA
Financing Cash,Conventional,FHA,VA
Special Listing Condition Standard
Pets Description No Pet Restrictions
Read Less Info
Want to know what your home might be worth? Contact us for a FREE valuation!

Our team is ready to help you sell your home for the highest possible price ASAP

Bought with Ruimin Xing • Keller Williams Hometown







