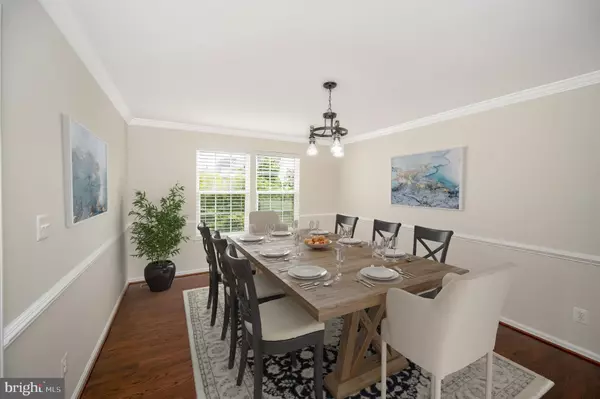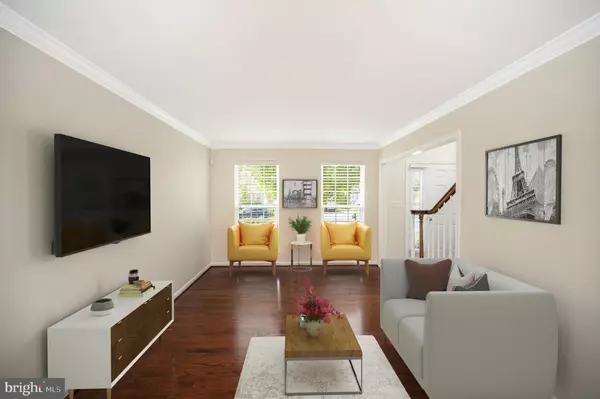$755,000
$749,999
0.7%For more information regarding the value of a property, please contact us for a free consultation.
5 Beds
4 Baths
3,928 SqFt
SOLD DATE : 11/03/2023
Key Details
Sold Price $755,000
Property Type Single Family Home
Sub Type Detached
Listing Status Sold
Purchase Type For Sale
Square Footage 3,928 sqft
Price per Sqft $192
Subdivision Port Potomac
MLS Listing ID VAPW2056550
Sold Date 11/03/23
Style Colonial
Bedrooms 5
Full Baths 3
Half Baths 1
HOA Fees $154/mo
HOA Y/N Y
Abv Grd Liv Area 3,130
Originating Board BRIGHT
Year Built 2009
Annual Tax Amount $7,187
Tax Year 2022
Lot Size 7,614 Sqft
Acres 0.17
Property Description
Let's go!!! Welcome to a breathtaking Colonial home located on a large corner lot. This magnificent residence boasts a total of 4,726 sq ft of total space, including 5 generously sized bedrooms and 3.5 well-appointed baths.
As you step inside, you are greeted by a grand 2-story foyer and are immediately drawn to the beautiful refinished and stained hardwood floors that gracefully guide you throughout the home. The well appointed updated lighting fixtures and freshly painted walls emphasize the exquisite attention to detail present in every corner of the home.
The large primary bedroom is a haven of tranquility, featuring volume ceilings, a lavish ensuite, and a massive primary closet equipped with an organizer. The gourmet kitchen is a chef’s delight, offering 42" cabinets, gleaming granite counters, a large island, and updated stainless steel appliances. Adjacent to the kitchen, a cozy morning room provides the perfect spot for leisurely breakfasts.
Beyond the interior elegance, this home presents an expansive, recently updated and painted deck, a sprawling lower patio deck, and a fenced rear yard—all complemented by an efficient irrigation system, establishing a serene outdoor oasis for relaxation and entertainment.
Every convenience is at your fingertips with this smart home, including a hub, a newly installed 80-gallon water heater, and a Honeywell thermostat for seamless control over the newer HVAC system. The finished walk-out basement houses a bonus room, ideal for an additional office or a scrapbooking room, and there are many more features awaiting your discovery.
Conveniently located, this home is a commuter's dream, being close to VRE, I-95, commuter bus, schools, restaurants, Stonebridge, Sentara Hospital, shops, state, and national parks. Enjoy fantastic community amenities, enriching your living experience even more.
This property is a treasure trove of features and is a must-see! Schedule your tour now and experience the exquisite blend of elegance, convenience, and modern living in this beautiful, brick-front Colonial home.
Location
State VA
County Prince William
Zoning R4
Rooms
Other Rooms Living Room, Dining Room, Primary Bedroom, Bedroom 2, Bedroom 3, Bedroom 4, Bedroom 5, Kitchen, Family Room, Foyer, Sun/Florida Room, Laundry, Mud Room, Office, Recreation Room, Utility Room, Bathroom 2, Bathroom 3, Bonus Room, Primary Bathroom
Basement Full, Walkout Level
Interior
Interior Features Carpet, Ceiling Fan(s), Chair Railings, Crown Moldings, Curved Staircase, Family Room Off Kitchen, Floor Plan - Open, Formal/Separate Dining Room, Kitchen - Eat-In, Kitchen - Gourmet, Kitchen - Island, Kitchen - Table Space, Pantry, Primary Bath(s), Recessed Lighting, Soaking Tub, Stall Shower, Tub Shower, Upgraded Countertops, Walk-in Closet(s), Window Treatments, Wood Floors
Hot Water Natural Gas, 60+ Gallon Tank
Heating Forced Air
Cooling Central A/C
Flooring Carpet, Ceramic Tile, Hardwood
Equipment Built-In Microwave, Cooktop, Dishwasher, Disposal, Dryer - Front Loading, Energy Efficient Appliances, ENERGY STAR Clothes Washer, ENERGY STAR Refrigerator, Exhaust Fan, Icemaker, Oven - Self Cleaning, Oven - Wall, Range Hood, Refrigerator, Stainless Steel Appliances, Washer - Front Loading, Water Heater
Window Features Casement,Insulated,Screens,Vinyl Clad
Appliance Built-In Microwave, Cooktop, Dishwasher, Disposal, Dryer - Front Loading, Energy Efficient Appliances, ENERGY STAR Clothes Washer, ENERGY STAR Refrigerator, Exhaust Fan, Icemaker, Oven - Self Cleaning, Oven - Wall, Range Hood, Refrigerator, Stainless Steel Appliances, Washer - Front Loading, Water Heater
Heat Source Natural Gas
Laundry Main Floor
Exterior
Exterior Feature Deck(s), Patio(s)
Garage Garage - Front Entry
Garage Spaces 2.0
Fence Rear, Other
Amenities Available Club House, Pool - Indoor, Pool - Outdoor, Swimming Pool, Tennis Courts, Tot Lots/Playground
Water Access N
Roof Type Composite,Shingle
Accessibility None
Porch Deck(s), Patio(s)
Attached Garage 2
Total Parking Spaces 2
Garage Y
Building
Lot Description Corner, Front Yard, Landscaping, Rear Yard
Story 2
Foundation Permanent
Sewer Public Sewer
Water Public
Architectural Style Colonial
Level or Stories 2
Additional Building Above Grade, Below Grade
Structure Type 2 Story Ceilings,9'+ Ceilings,Dry Wall
New Construction N
Schools
Middle Schools Potomac
High Schools Potomac
School District Prince William County Public Schools
Others
HOA Fee Include Common Area Maintenance,Pool(s),Recreation Facility,Reserve Funds,Snow Removal,Trash,Other,Management
Senior Community No
Tax ID 8390-01-4570
Ownership Fee Simple
SqFt Source Assessor
Acceptable Financing Cash, Conventional, FHA, VA
Listing Terms Cash, Conventional, FHA, VA
Financing Cash,Conventional,FHA,VA
Special Listing Condition Standard
Read Less Info
Want to know what your home might be worth? Contact us for a FREE valuation!

Our team is ready to help you sell your home for the highest possible price ASAP

Bought with Mellad Doudzai • Samson Properties







