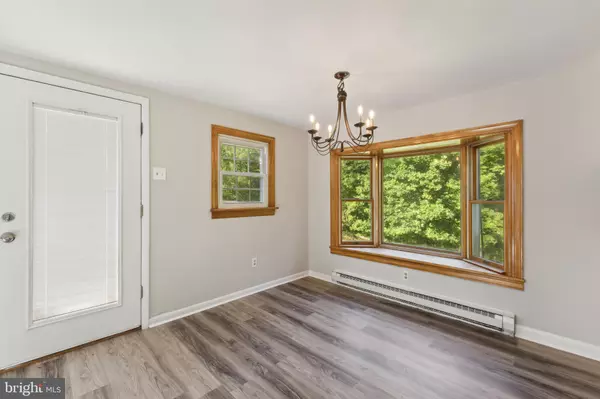$320,000
$320,000
For more information regarding the value of a property, please contact us for a free consultation.
3 Beds
2 Baths
960 SqFt
SOLD DATE : 10/18/2023
Key Details
Sold Price $320,000
Property Type Single Family Home
Sub Type Detached
Listing Status Sold
Purchase Type For Sale
Square Footage 960 sqft
Price per Sqft $333
Subdivision Applegate
MLS Listing ID PACT2052616
Sold Date 10/18/23
Style Ranch/Rambler
Bedrooms 3
Full Baths 1
Half Baths 1
HOA Y/N N
Abv Grd Liv Area 960
Originating Board BRIGHT
Year Built 1977
Annual Tax Amount $5,136
Tax Year 2023
Lot Size 1.300 Acres
Acres 1.3
Lot Dimensions 0.00 x 0.00
Property Description
Pull into your circular driveway to find your hidden retreat at 1330 Manor Rd. Sitting on well over an acre of land you’ll find simplistic living in this newly updated ranch home. A deck circling the front of the home greets you as you enter into the freshly painted living room with new flooring and carpet throughout. The main floor boasts three bedrooms and one and a half baths for easy one floor living. Step down to the lower level where your square footage doubles and you’ll find a newly updated space which sprawls the size of the main floor of the home. In this additional living space you can enjoy cozy nights around the fireplace, with extra room for a home office, game room, or even a bedroom. The opportunities are endless. This home also has a brand new roof (2023), pressure tank (2022), and recently serviced sewage system (6/23). Come unpack your bags, this house is ready to be called your home.
Location
State PA
County Chester
Area West Brandywine Twp (10329)
Zoning RES
Rooms
Basement Fully Finished
Main Level Bedrooms 3
Interior
Interior Features Attic
Hot Water Electric
Heating Baseboard - Electric
Cooling None
Fireplaces Number 1
Fireplace Y
Heat Source Electric
Exterior
Waterfront N
Water Access N
Accessibility None
Garage N
Building
Story 1
Foundation Block
Sewer On Site Septic
Water Well
Architectural Style Ranch/Rambler
Level or Stories 1
Additional Building Above Grade, Below Grade
New Construction N
Schools
School District Coatesville Area
Others
Senior Community No
Tax ID 29-07 -0129.01C0
Ownership Fee Simple
SqFt Source Estimated
Acceptable Financing Cash, Conventional
Listing Terms Cash, Conventional
Financing Cash,Conventional
Special Listing Condition Standard
Read Less Info
Want to know what your home might be worth? Contact us for a FREE valuation!

Our team is ready to help you sell your home for the highest possible price ASAP

Bought with Diana V Perez • RE/MAX Excellence - Kennett Square







