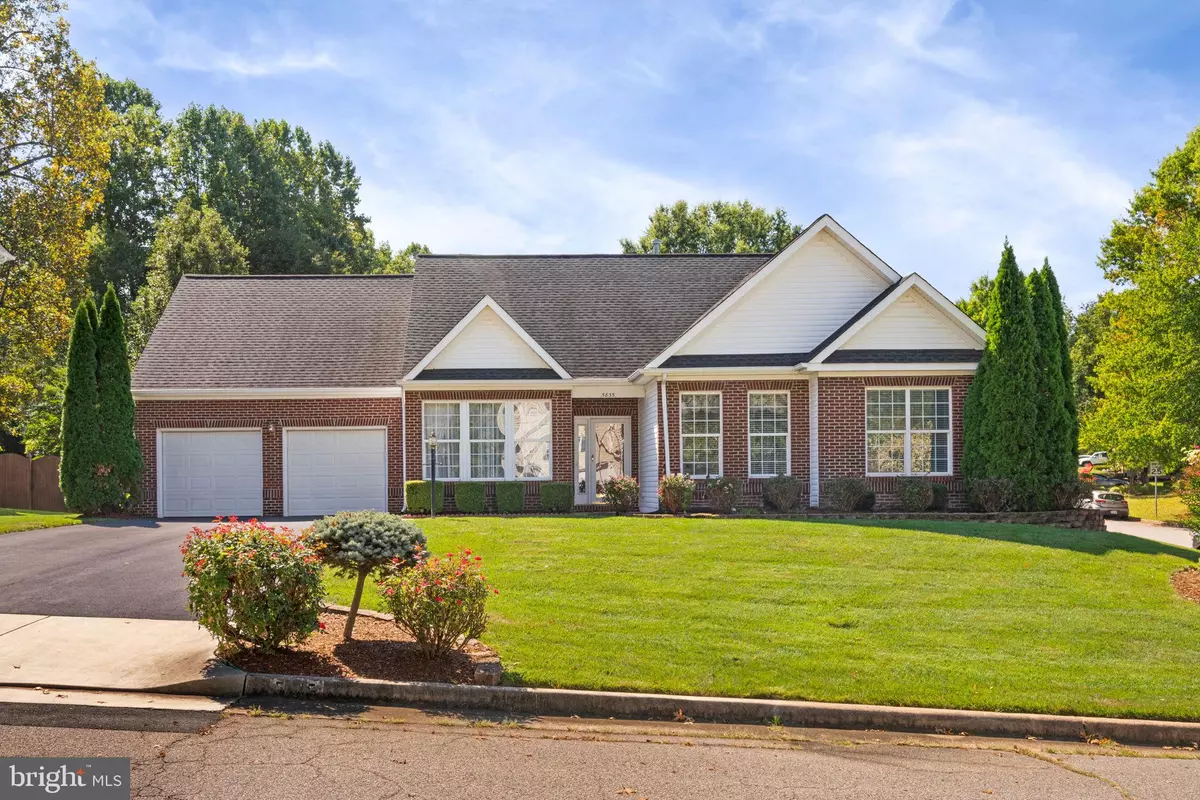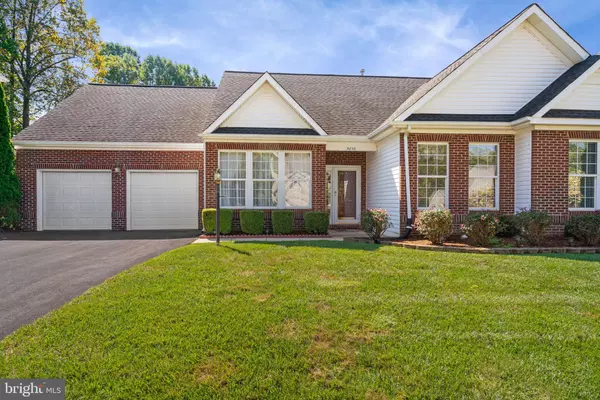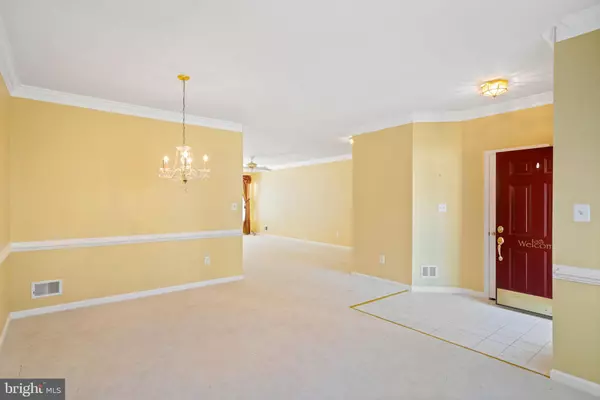$540,000
$550,000
1.8%For more information regarding the value of a property, please contact us for a free consultation.
3 Beds
2 Baths
1,750 SqFt
SOLD DATE : 10/13/2023
Key Details
Sold Price $540,000
Property Type Single Family Home
Sub Type Detached
Listing Status Sold
Purchase Type For Sale
Square Footage 1,750 sqft
Price per Sqft $308
Subdivision Winding Creek Estates
MLS Listing ID VAPW2057558
Sold Date 10/13/23
Style Ranch/Rambler
Bedrooms 3
Full Baths 2
HOA Fees $90/mo
HOA Y/N Y
Abv Grd Liv Area 1,750
Originating Board BRIGHT
Year Built 1998
Annual Tax Amount $5,623
Tax Year 2022
Lot Size 10,659 Sqft
Acres 0.24
Property Description
Your search is over with this rare and unique one-level home in the sought-after Winding Creek Estates situated on a spacious corner lot. This well cared for home is vacant and ready for you with its extra spacious driveway that leads to oversized garage with 10-foot extension and huge storage area above with pull- down stairs for easy access. Brand new carpet throughout whole house and stylish new wood laminate in kitchen. Freshly painted family and living room is perfect for entertaining family and friends with open floor plan, 9-foot ceilings, and cozy gas fireplace. Extra room for entertaining on the full length screened in porch with extra access door to garage, fully fenced backyard with privacy fence and access to bright kitchen with modern white cabinets and eat -in table space. Perfect space for home office off kitchen with plenty of natural light. Escape to your large master suite with walk-in closet, ceiling fan, and ensuite with relaxing soaking tub, double vanity and stand-up shower. Sun-drenched Bedrooms 2 and 3 have large windows and tons of closet space. Hall bath and laundry area are conveniently located near bedrooms. Pride of ownership abounds, and sellers have updated the following: roof was replaced in 2017, hot-water heater in 2019, garbage disposal in 2018 and HVAC system in 2012. The automatic water irrigation system makes lawn care a breeze. All this in the amenity-rich WINDING CREEK ESTATES known for its friendly neighbors, walkable streets and fun community activities. This sought after community features a community pool, tot lots, clubhouse, fitness facility, basketball court and tennis/pickleball court. This very active HOA offers Easter egg hunts, outdoor movies, Santa drive-bys, and Food-Truck Thursdays. A jogging/biking path connects the community to surrounding Prince William Forest which is only 2 miles away. Amazing location close to commuter station, recreation center, Quantico, Potomac Mills, and zoned to some of the highest-rated schools in Prince William County (Ashland ES, Benton MS, and Colgan HS)
Location
State VA
County Prince William
Zoning R4
Rooms
Other Rooms Living Room, Dining Room, Bedroom 2, Bedroom 3, Kitchen, Family Room, Bedroom 1, Office, Bathroom 1, Bathroom 2
Main Level Bedrooms 3
Interior
Interior Features Attic, Breakfast Area, Carpet, Ceiling Fan(s), Chair Railings, Combination Dining/Living, Combination Kitchen/Living, Crown Moldings, Entry Level Bedroom, Family Room Off Kitchen, Floor Plan - Open, Kitchen - Eat-In, Pantry, Soaking Tub, Sprinkler System, Stall Shower, Walk-in Closet(s), Window Treatments
Hot Water Natural Gas
Heating Forced Air
Cooling Central A/C
Flooring Carpet, Laminated
Fireplaces Number 1
Fireplaces Type Mantel(s), Gas/Propane
Equipment Built-In Microwave, Dishwasher, Disposal, Extra Refrigerator/Freezer, Icemaker, Microwave, Oven - Double, Oven/Range - Electric, Refrigerator, Water Heater
Furnishings No
Fireplace Y
Appliance Built-In Microwave, Dishwasher, Disposal, Extra Refrigerator/Freezer, Icemaker, Microwave, Oven - Double, Oven/Range - Electric, Refrigerator, Water Heater
Heat Source Natural Gas
Laundry Main Floor
Exterior
Exterior Feature Screened, Porch(es)
Garage Additional Storage Area, Garage - Front Entry, Garage Door Opener, Oversized
Garage Spaces 2.0
Fence Rear
Utilities Available Cable TV Available, Natural Gas Available, Phone Available, Sewer Available, Water Available
Amenities Available Club House, Common Grounds, Party Room, Pool - Outdoor, Tennis Courts, Tot Lots/Playground
Water Access N
Accessibility Level Entry - Main
Porch Screened, Porch(es)
Attached Garage 2
Total Parking Spaces 2
Garage Y
Building
Lot Description Corner, Front Yard, Landscaping, Level
Story 1
Foundation Slab
Sewer Public Sewer
Water Public
Architectural Style Ranch/Rambler
Level or Stories 1
Additional Building Above Grade, Below Grade
Structure Type 9'+ Ceilings
New Construction N
Schools
Elementary Schools Ashland
Middle Schools Benton
High Schools Charles J. Colgan Senior
School District Prince William County Public Schools
Others
Pets Allowed Y
HOA Fee Include Common Area Maintenance,Management,Pool(s),Reserve Funds,Snow Removal,Trash
Senior Community No
Tax ID 8091-14-1450
Ownership Fee Simple
SqFt Source Assessor
Security Features Smoke Detector
Acceptable Financing Cash, Conventional, FHA, VA
Horse Property N
Listing Terms Cash, Conventional, FHA, VA
Financing Cash,Conventional,FHA,VA
Special Listing Condition Standard
Pets Description Cats OK, Dogs OK
Read Less Info
Want to know what your home might be worth? Contact us for a FREE valuation!

Our team is ready to help you sell your home for the highest possible price ASAP

Bought with Michele Lynn Condon • Real Broker, LLC - McLean







