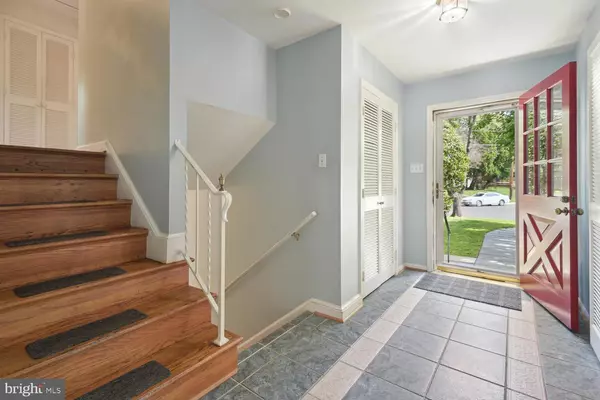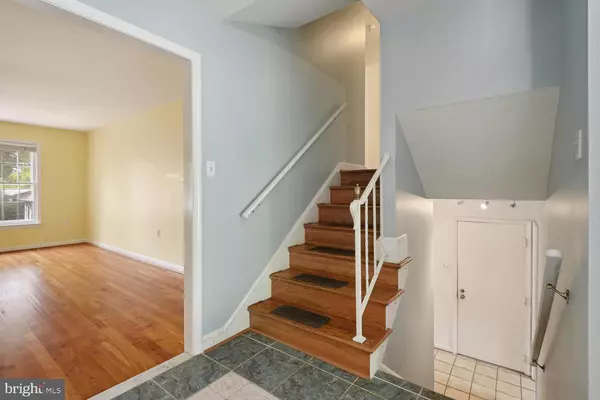$940,000
$949,000
0.9%For more information regarding the value of a property, please contact us for a free consultation.
4 Beds
3 Baths
2,775 SqFt
SOLD DATE : 09/29/2023
Key Details
Sold Price $940,000
Property Type Single Family Home
Sub Type Detached
Listing Status Sold
Purchase Type For Sale
Square Footage 2,775 sqft
Price per Sqft $338
Subdivision Highland Stone
MLS Listing ID MDMC2104664
Sold Date 09/29/23
Style Split Level
Bedrooms 4
Full Baths 2
Half Baths 1
HOA Y/N N
Abv Grd Liv Area 2,775
Originating Board BRIGHT
Year Built 1970
Annual Tax Amount $7,820
Tax Year 2022
Lot Size 8,888 Sqft
Acres 0.2
Property Description
Spacious, rarely-available, Jacobsen-built, 4 BR/2.5 BA, 4-level split located on a cul-de-sac in the heart of Highland Stone within walking distance of Beverly Farms/Hoover/Churchill schools and a short distance from the Ride-On bus to the Grosvenor Metro station on the Red Line, Highland Stone Park and the shopping, dining and entertainment of Cabin John Village, Park Potomac and Montgomery Mall. The interior includes a spacious entry foyer, renovated kitchen with granite counters, stainless-steel appliances, eat-in table space, two pantries, Pergo flooring and a door to the side porch, living room, dining room, upper level with 4 bedrooms and 2 full baths, including a primary suite with en-suite bathroom, lower level with family room with fireplace, powder room, 1-car, attached garage, bonus room and additional lower level with recreation room flooded with natural light, utility/laundry room and spacious home office. The exterior includes a wonderful 8,888 SF (.204-acre) lot, covered patio, landscaped backyard with hardscaping, mature plantings, ponds, rear fencing and an 8'x18' insulated workshop and driveway parking for 6 cars.
Location
State MD
County Montgomery
Zoning R90
Direction East
Rooms
Basement Connecting Stairway, Heated
Interior
Interior Features Attic, Dining Area, Floor Plan - Traditional, Kitchen - Eat-In, Kitchen - Table Space, Stall Shower
Hot Water Natural Gas
Heating Forced Air
Cooling Central A/C
Flooring Wood, Ceramic Tile
Fireplaces Number 1
Equipment Dishwasher, Disposal, Dryer, Humidifier, Refrigerator, Washer, Water Heater
Furnishings No
Fireplace Y
Window Features Replacement,Storm
Appliance Dishwasher, Disposal, Dryer, Humidifier, Refrigerator, Washer, Water Heater
Heat Source Natural Gas
Laundry Basement
Exterior
Garage Garage - Front Entry
Garage Spaces 7.0
Fence Rear
Waterfront N
Water Access N
View Garden/Lawn
Roof Type Composite
Accessibility None
Attached Garage 1
Total Parking Spaces 7
Garage Y
Building
Lot Description Cul-de-sac
Story 4
Foundation Block
Sewer Public Sewer
Water Public
Architectural Style Split Level
Level or Stories 4
Additional Building Above Grade, Below Grade
Structure Type Dry Wall
New Construction N
Schools
Elementary Schools Beverly Farms
Middle Schools Herbert Hoover
High Schools Winston Churchill
School District Montgomery County Public Schools
Others
Pets Allowed Y
Senior Community No
Tax ID 160400120858
Ownership Fee Simple
SqFt Source Assessor
Horse Property N
Special Listing Condition Standard
Pets Description No Pet Restrictions
Read Less Info
Want to know what your home might be worth? Contact us for a FREE valuation!

Our team is ready to help you sell your home for the highest possible price ASAP

Bought with Naomi Brown • Long & Foster Real Estate, Inc.







