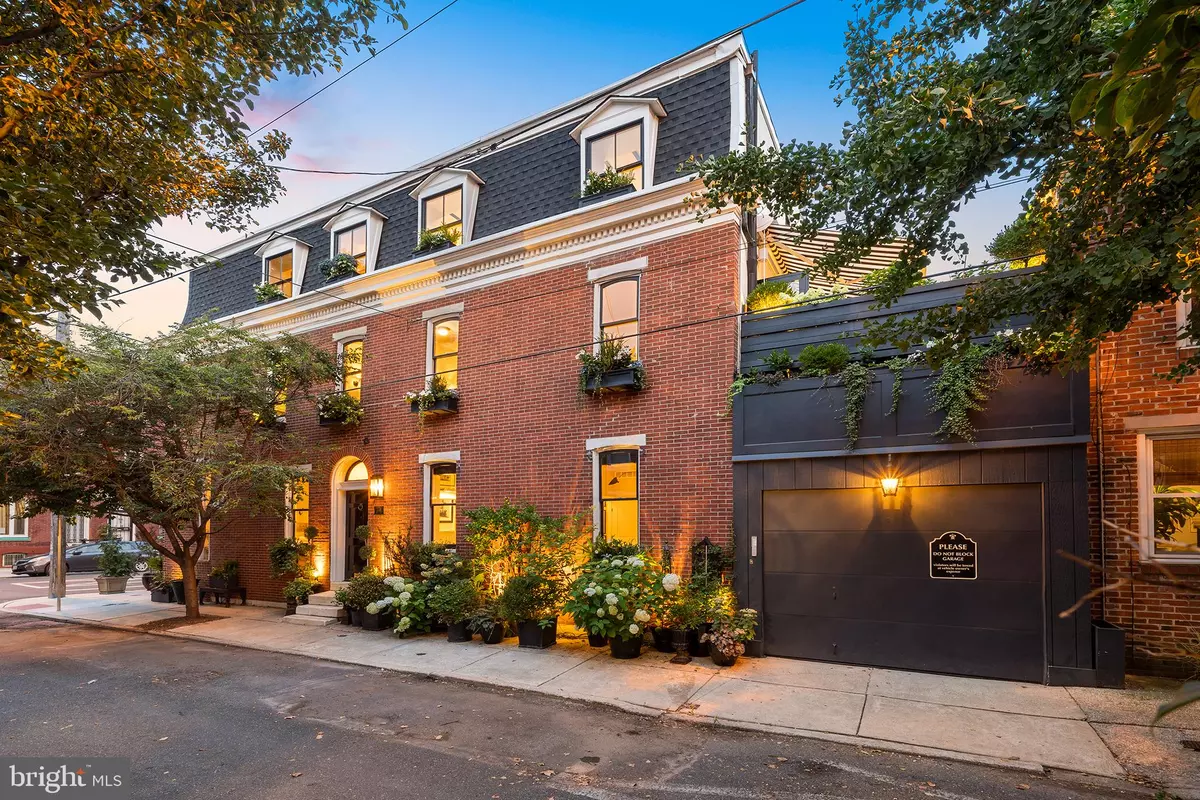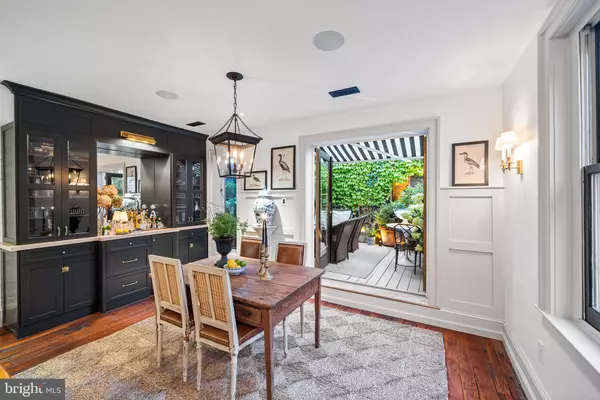$1,475,000
$1,399,500
5.4%For more information regarding the value of a property, please contact us for a free consultation.
3 Beds
4 Baths
2,652 SqFt
SOLD DATE : 09/21/2023
Key Details
Sold Price $1,475,000
Property Type Townhouse
Sub Type End of Row/Townhouse
Listing Status Sold
Purchase Type For Sale
Square Footage 2,652 sqft
Price per Sqft $556
Subdivision Graduate Hospital
MLS Listing ID PAPH2254434
Sold Date 09/21/23
Style Traditional
Bedrooms 3
Full Baths 3
Half Baths 1
HOA Y/N N
Abv Grd Liv Area 2,652
Originating Board BRIGHT
Year Built 1900
Annual Tax Amount $1,998
Tax Year 2022
Lot Size 1,029 Sqft
Acres 0.02
Lot Dimensions 17.00 x 61.00
Property Description
A design-driven showcase of sophistication and class, this home has flexibility in functionality from single family home, to single family with au pair or guest quarters, to duplex - all are possibilities at 718 S 22nd. Designed with only the most tasteful materials and quality craftsmanship, every square foot of this residence is photo worthy and memorable. Anything but your typical "white box" renovation, this home exhibits a soothing colour palette complemented by hints of bold contrast and metallics. Subtle accents found in the hardware and fixtures give a subtle nod to the home's historic qualities.
Framed with foliage, the gloss black Pemberton St. door opens to a complimentary black/white Ann Sacks marble foyer and historic staircase with an exposed brick wall on the second floor landing, leading to the 2 bed, 2 full, and 1 half bath upper residence (which can be easily connected to the lower unit if desired). A grand living room with custom crown molding and millwork, original wood floors opens to the central stairway. Opposite the stairs, the rear of the property is outlined in windows and houses the open kitchen and bar with Subzero refrigeration, Bertazzoni range, designer lighting, and custom cabinetry, plus soapstone countertops, Rohl antique brass faucet, and a custom mirrored bar with china storage and wine refrigeration. A generous dining space leads to a grand terrace with ivy walls and views of the Center City Skyline. Upstairs, find two generously sized bedrooms, each en-suite (one with dual vanity and radiant floor heat), and a laundry closet. Skylights and windows on three exposures keep the space light and airy.
Via the 22nd St. entrance, a chic and unexpected living space with 11.5' ceilings, white-wood floors, and brass accents, joins an open kitchen with a beautifully tiled wall in gloss white, reflecting both the natural and ambient light about the space. The kitchen is equipped with a Bertazzoni appliance package, gas cooking, slate floor tiles, and windows on two sides. Continue through the hallway, where a coat closet and a laundry closet meet the bathroom. The bedroom walls in Phillip Jeffries grasscloth, meet random wide plank pine floors, creating layers of texture and dimension. Lighting and sound are controlled through 'Brilliant' smart home controls.
Additional highlights include Emtek hardware, solid core doors, Marvin and Anderson windows, designer lighting throughout, Lutron lighting controls, exposed brick, custom millwork, access for roof deck build-out, and much more. With more improvements than can be noted, this is a must-see property. This thoughtful property is one of a kind and has a partially finished basement for storage, plus a one car garage. Showings by Appointment Only.
More photos to come.
Location
State PA
County Philadelphia
Area 19146 (19146)
Zoning CMX1
Rooms
Basement Full
Main Level Bedrooms 3
Interior
Hot Water Natural Gas
Heating Forced Air
Cooling Central A/C
Heat Source Natural Gas
Exterior
Garage Garage - Side Entry
Garage Spaces 1.0
Water Access N
Accessibility None
Attached Garage 1
Total Parking Spaces 1
Garage Y
Building
Story 3
Foundation Brick/Mortar
Sewer Public Sewer
Water Public
Architectural Style Traditional
Level or Stories 3
Additional Building Above Grade
New Construction N
Schools
Elementary Schools Chester A. Arthur
Middle Schools Chester A. Arthur
High Schools Universal Audenried Charter
School District The School District Of Philadelphia
Others
Senior Community No
Tax ID 302146600
Ownership Fee Simple
SqFt Source Estimated
Acceptable Financing Cash, Conventional, Other
Listing Terms Cash, Conventional, Other
Financing Cash,Conventional,Other
Special Listing Condition Standard
Read Less Info
Want to know what your home might be worth? Contact us for a FREE valuation!

Our team is ready to help you sell your home for the highest possible price ASAP

Bought with Rachel B Rothbard • Coldwell Banker Realty







