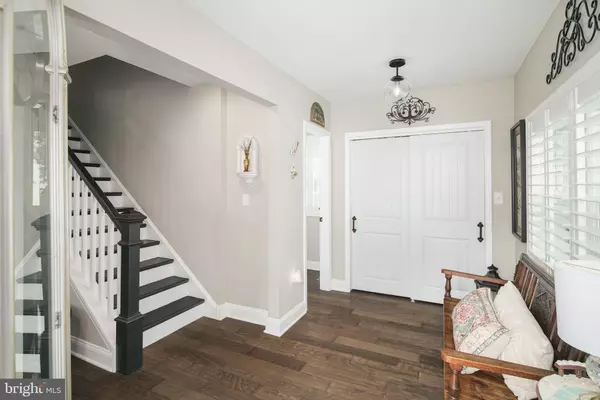$711,000
$749,000
5.1%For more information regarding the value of a property, please contact us for a free consultation.
4 Beds
3 Baths
2,000 SqFt
SOLD DATE : 09/21/2023
Key Details
Sold Price $711,000
Property Type Single Family Home
Sub Type Detached
Listing Status Sold
Purchase Type For Sale
Square Footage 2,000 sqft
Price per Sqft $355
Subdivision Emerald Hills
MLS Listing ID NJCD2051342
Sold Date 09/21/23
Style Traditional
Bedrooms 4
Full Baths 2
Half Baths 1
HOA Y/N N
Abv Grd Liv Area 2,000
Originating Board BRIGHT
Year Built 1927
Annual Tax Amount $12,924
Tax Year 2022
Lot Size 5,662 Sqft
Acres 0.13
Lot Dimensions 50.00 x 110.00
Property Description
Talk about pleasant surprises....charm throughout coupled with upscale designer details. Timeless elegance in a wonderful location just blocks from downtown Haddon Twp & Collingswood and close to Cooper River Park - best of both worlds. Excellent curb appeal invites you into the spacious foyer with beautiful flooring, 2 large double closets with double racks, large beautiful windows w/plantation shutters & half bath. The open yet intimate floor plan leads you into spacious formal living room with recessed lighting and gas fireplace, exquisite gourmet chef's kitchen featuring stainless appliances, Wolf 4 burner gas range & custom Wolf XO hood. You will love the oversized granite island, deep stainless farm sink w/disposal, coffee bar, double pantry's, ample cabinetry and large adjoining eat in area. Sliders lead you to your beautifully landscaped rear yard with patio, outside kitchen and detached garage. Access to full basement through side door and through kitchen. Upper level you will find primary en suite with two double closets and full primary bath with double shower as well as three additional bedrooms and main full bath with quartz countertop. There is also an attic with pull down stairs for even more storage. This home was fully restored in 2019 and the sellers added their special amenities. Your new home has an abundance of natural sunlight and a relaxed, calming vibe. There is parking for more than 5 cars. All mechanicals, electric, plumbing and roof 2019! Professional landscaping & hardscaping and custom window boxes. Walk to Haddon Avenue, restaurants, bars, shopping, farmers market and Patco Speed line in both Haddon Township and Collingswood. You are also in walking distance to Cooper River Park. Best of both worlds. Commuting is a breeze along with Blue Ribbon schools. Strawbridge Elementary school with its wonderful playground is just around the corner. Welcome to Hometown America.
Location
State NJ
County Camden
Area Haddon Twp (20416)
Zoning RESIDENTIAL
Rooms
Other Rooms Living Room, Primary Bedroom, Bedroom 2, Bedroom 4, Kitchen, Basement, Foyer, Laundry, Other, Bathroom 3, Attic, Primary Bathroom, Full Bath, Half Bath
Basement Full, Interior Access, Poured Concrete, Unfinished, Windows
Interior
Interior Features Ceiling Fan(s), Floor Plan - Open, Kitchen - Eat-In, Kitchen - Gourmet, Kitchen - Island, Kitchen - Table Space, Pantry, Primary Bath(s), Recessed Lighting, Stall Shower, Tub Shower, Upgraded Countertops, Window Treatments, Wood Floors, Attic
Hot Water Natural Gas
Heating Forced Air
Cooling Central A/C, Ceiling Fan(s), Attic Fan
Flooring Hardwood, Ceramic Tile
Fireplaces Number 1
Fireplaces Type Gas/Propane, Mantel(s)
Equipment Built-In Range, Dishwasher, Disposal, Dryer, Dryer - Gas, Energy Efficient Appliances, Icemaker, Range Hood, Refrigerator, Six Burner Stove, Stainless Steel Appliances, Washer, Water Heater
Fireplace Y
Window Features Replacement,Screens
Appliance Built-In Range, Dishwasher, Disposal, Dryer, Dryer - Gas, Energy Efficient Appliances, Icemaker, Range Hood, Refrigerator, Six Burner Stove, Stainless Steel Appliances, Washer, Water Heater
Heat Source Natural Gas
Laundry Main Floor
Exterior
Exterior Feature Deck(s), Patio(s)
Garage Garage - Front Entry
Garage Spaces 6.0
Waterfront N
Water Access N
Roof Type Pitched,Shingle
Accessibility None
Porch Deck(s), Patio(s)
Total Parking Spaces 6
Garage Y
Building
Lot Description Landscaping, Level, Rear Yard, SideYard(s)
Story 2
Foundation Block
Sewer Public Sewer
Water Public
Architectural Style Traditional
Level or Stories 2
Additional Building Above Grade, Below Grade
Structure Type 9'+ Ceilings,Dry Wall
New Construction N
Schools
Elementary Schools Strawbridge E.S.
Middle Schools William G Rohrer
High Schools Haddon Township H.S.
School District Haddon Township Public Schools
Others
Senior Community No
Tax ID 16-00028 12-00010
Ownership Fee Simple
SqFt Source Estimated
Security Features Carbon Monoxide Detector(s),Smoke Detector
Acceptable Financing Cash, Conventional, FHA, VA
Listing Terms Cash, Conventional, FHA, VA
Financing Cash,Conventional,FHA,VA
Special Listing Condition Standard
Read Less Info
Want to know what your home might be worth? Contact us for a FREE valuation!

Our team is ready to help you sell your home for the highest possible price ASAP

Bought with Michael Koplove • AM Realty Advisors LLC







