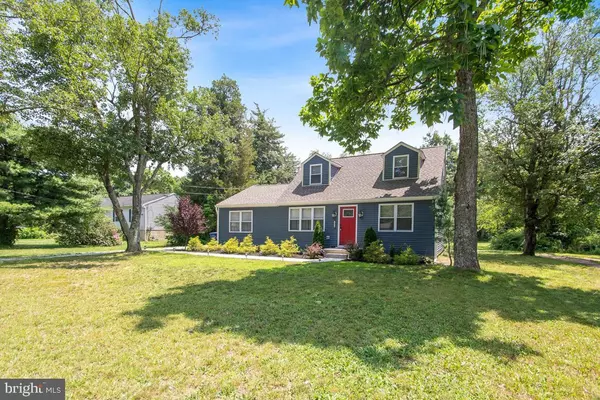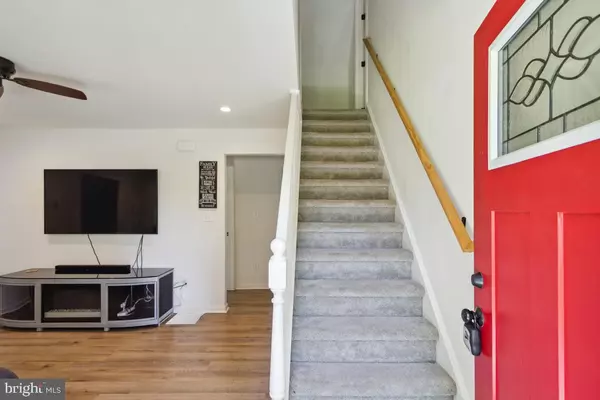$302,000
$275,000
9.8%For more information regarding the value of a property, please contact us for a free consultation.
4 Beds
2 Baths
1,411 SqFt
SOLD DATE : 09/13/2023
Key Details
Sold Price $302,000
Property Type Single Family Home
Sub Type Detached
Listing Status Sold
Purchase Type For Sale
Square Footage 1,411 sqft
Price per Sqft $214
Subdivision None Available
MLS Listing ID NJGL2030452
Sold Date 09/13/23
Style Cape Cod
Bedrooms 4
Full Baths 2
HOA Y/N N
Abv Grd Liv Area 1,411
Originating Board BRIGHT
Year Built 1953
Annual Tax Amount $5,845
Tax Year 2022
Lot Size 2.170 Acres
Acres 2.17
Lot Dimensions 0.00 x 0.00
Property Description
Welcome home to 1036 Marshall Mill Road in Franklinville, NJ! This beautifully renovated Cape Cod home features 4 bedrooms and 2 full bathrooms. The meticulously updated home was fully completed in 2020 and offers a grand feeling, sitting on just over 2 acres of land. The home has all newer electric, plumbing, drywall/sheetrock, insulation, windows, cabinetry, appliances, siding, roofing, interior & exterior doors, newer flooring, all newer mechanicals, recessed lighting and a newer septic system (2020). As you enter the home through the welcoming red front door, you are met with the living room’s focal point - a wall of windows which let in an abundance of natural light. Moving into the spacious, open and stunning kitchen, you are met with vaulted ceilings, updated gray cabinetry, granite countertops and a crisp white subway tile backsplash. The stainless steel appliances and the custom-built dining table, will convey with the home. The upgraded lighting fixtures as well as the recessed lighting, add style and glamour to the space. Tucked neatly in the corner is the stacked front load washer and dryer. The kitchen, living and dining rooms are adorned by wood laminate flooring, as are the two bedrooms on the first floor. Down the hall, you will find the master suite, conveniently located with a walk-in closet and beautiful en-suite. The oversized, walk-in stall shower has been meticulously appointed with a floor to ceiling tile surround as well as a tile floor. The bathroom floor features hexagonal white, marble tile and the double gray cabinet vanity provides an abundance of space. Moving to the second bedroom and hall bath you will continue to see the neutral gray cabinetry, floor-to-ceiling tile surround in the tub area and granite countertops. Moving to the second floor, you will find two additional bedrooms, both nicely sized with plenty of natural light and offering neutral carpeting throughout. The yard is waiting to be used however you see fit - dream away. Make your appointment to see this beautiful home today. Aggressively Priced to !create the highest and best offer. Make your best offer up front to be the lucky buyer !
Location
State NJ
County Gloucester
Area Franklin Twp (20805)
Zoning RA
Rooms
Other Rooms Living Room, Dining Room, Primary Bedroom, Bedroom 2, Bedroom 3, Bedroom 4, Kitchen, Basement, Primary Bathroom, Full Bath
Basement Outside Entrance
Main Level Bedrooms 2
Interior
Interior Features Ceiling Fan(s), Combination Kitchen/Dining, Entry Level Bedroom, Kitchen - Eat-In, Recessed Lighting, Tub Shower, Upgraded Countertops, Walk-in Closet(s), Breakfast Area, Dining Area, Floor Plan - Open, Kitchen - Table Space, Primary Bath(s), Wood Floors
Hot Water Natural Gas
Heating Forced Air
Cooling Ceiling Fan(s), Central A/C
Flooring Vinyl, Hardwood
Equipment Built-In Microwave, Dishwasher, Dryer - Gas, Energy Efficient Appliances, Oven - Single, Oven/Range - Gas, Refrigerator
Fireplace N
Window Features Replacement
Appliance Built-In Microwave, Dishwasher, Dryer - Gas, Energy Efficient Appliances, Oven - Single, Oven/Range - Gas, Refrigerator
Heat Source Natural Gas
Laundry Main Floor
Exterior
Utilities Available Cable TV Available, Electric Available, Natural Gas Available, Phone Available
Waterfront N
Water Access N
View Trees/Woods, Garden/Lawn, Street
Roof Type Pitched,Shingle
Accessibility None
Garage N
Building
Lot Description Backs to Trees, Front Yard, Landscaping, Rear Yard, SideYard(s), Trees/Wooded
Story 1.5
Foundation Block
Sewer On Site Septic
Water Well
Architectural Style Cape Cod
Level or Stories 1.5
Additional Building Above Grade, Below Grade
Structure Type Dry Wall
New Construction N
Schools
High Schools Delsea Regional H.S.
School District Delsea Regional High Scho Schools
Others
Senior Community No
Tax ID 05-05702-00013
Ownership Fee Simple
SqFt Source Assessor
Security Features Exterior Cameras,Security System
Special Listing Condition Standard
Read Less Info
Want to know what your home might be worth? Contact us for a FREE valuation!

Our team is ready to help you sell your home for the highest possible price ASAP

Bought with Mark F Honabach • Weichert Realtors-Turnersville







