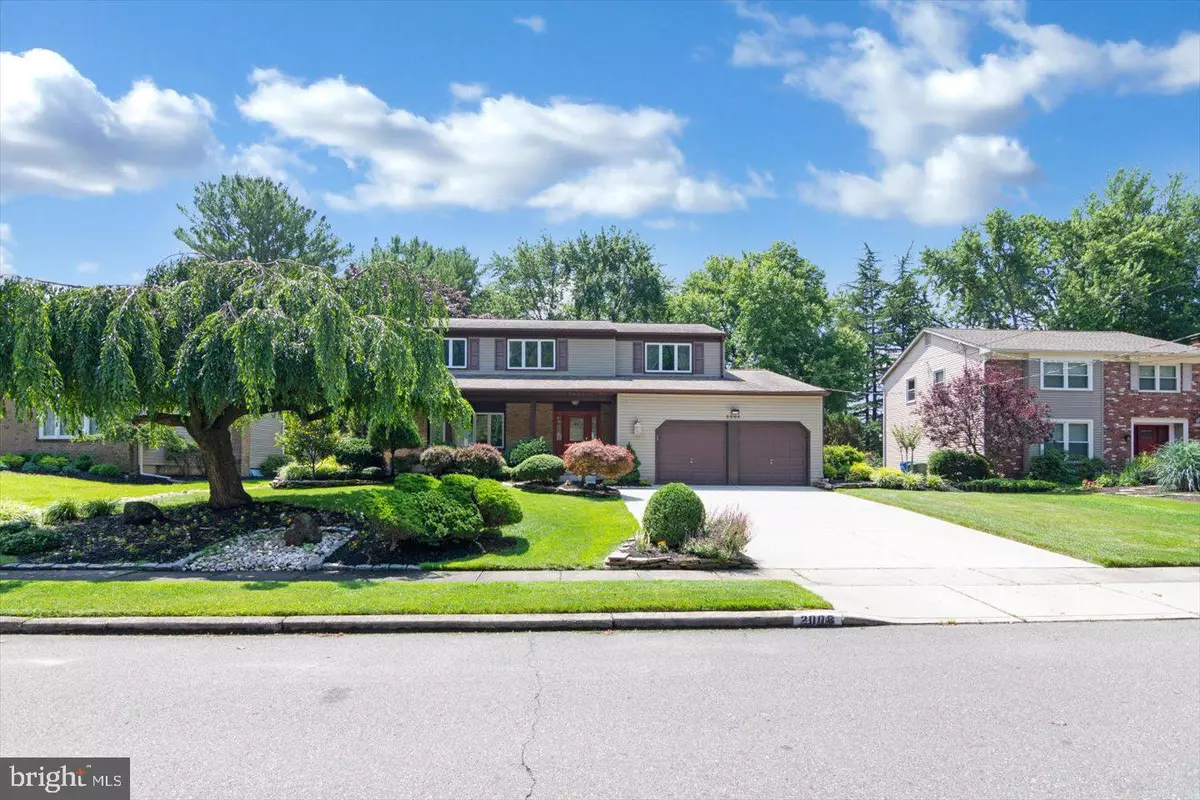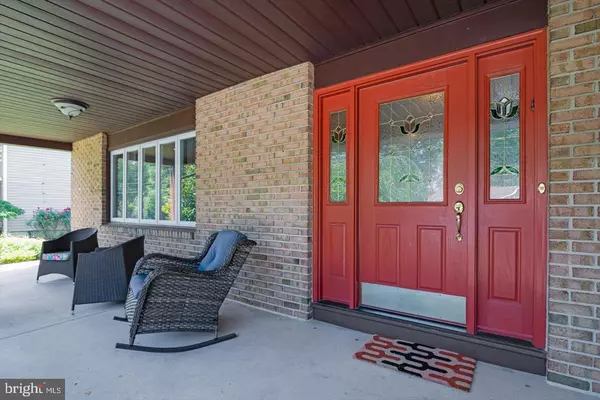$600,000
$500,000
20.0%For more information regarding the value of a property, please contact us for a free consultation.
4 Beds
3 Baths
2,795 SqFt
SOLD DATE : 08/23/2023
Key Details
Sold Price $600,000
Property Type Single Family Home
Sub Type Detached
Listing Status Sold
Purchase Type For Sale
Square Footage 2,795 sqft
Price per Sqft $214
Subdivision Woodcrest
MLS Listing ID NJCD2050954
Sold Date 08/23/23
Style Traditional
Bedrooms 4
Full Baths 2
Half Baths 1
HOA Y/N N
Abv Grd Liv Area 2,795
Originating Board BRIGHT
Year Built 1976
Annual Tax Amount $12,711
Tax Year 2022
Lot Size 10,402 Sqft
Acres 0.24
Lot Dimensions 80.00 x 130.00
Property Description
Accepted offer, no further showings per the seller. Welcome to 2008 Queen Anne Dr! This lovely Paparone built 4 bedrooms, 2.5 bath home is ready for a new owner to make happy memories! Located in the desirable Woodcrest neighborhood of Cherry Hill on a cul-de-sac street just a short walk to Bret Harte elementary school and the Jeremy Kane neighborhood park. This home has great curb appeal, with lush, mature landscaping and a full covered front porch with lights. Enter into the welcoming foyer with ceramic tile flooring with views of the living room and light-filled kitchen. The living room is spacious with custom carpeting (hardwood flooring underneath), recessed lighting and flows into the formal dining room all in a neutral color palate. The kitchen has white cabinets, granite transformation counter, GE double oven, a GE profile flat cooktop, plenty of natural light and a large eat-in area that overlooks the family room. The family room has custom bult-ins, a wood burning fireplace and flows into the sunroom with skylights and vaulted ceilings for great entertaining flow. The sunroom provides access to the large deck and fenced backyard---the perfect area for outdoor entertaining or fun. The first floor has an updated powder room, a large laundry room and access to the garage. Upstairs there are 4 good sized bedrooms with hardwood flooring under the carpets, celling fans, plenty of recessed lighting and great closet space. The primary bedroom features an updated en-suite bathroom with a nicely sized shower and a walk-in closet. The hall bathroom has been updated as well with a vanity with double sinks and neutral tile. This longtime owner has lovingly maintained the property with all windows having been replaced, the roof in 2013, HVAC in 2008 and basement waterproofed in 2020. Come tour this great home!
Location
State NJ
County Camden
Area Cherry Hill Twp (20409)
Zoning R2
Rooms
Other Rooms Living Room, Dining Room, Bedroom 3, Bedroom 4, Kitchen, Family Room, Bedroom 1, Sun/Florida Room, Bathroom 2
Interior
Interior Features Floor Plan - Traditional
Hot Water Electric
Heating Forced Air
Cooling Central A/C
Flooring Ceramic Tile, Carpet
Fireplaces Number 1
Equipment Washer, Refrigerator, Oven/Range - Electric
Fireplace Y
Appliance Washer, Refrigerator, Oven/Range - Electric
Heat Source Oil
Laundry Main Floor
Exterior
Exterior Feature Porch(es), Deck(s)
Garage Inside Access, Garage Door Opener
Garage Spaces 2.0
Waterfront N
Water Access N
Roof Type Pitched,Shingle
Accessibility None
Porch Porch(es), Deck(s)
Attached Garage 2
Total Parking Spaces 2
Garage Y
Building
Story 2
Foundation Block
Sewer Public Sewer
Water Public
Architectural Style Traditional
Level or Stories 2
Additional Building Above Grade, Below Grade
New Construction N
Schools
Middle Schools Beck
High Schools Cherry Hill High-East H.S.
School District Cherry Hill Township Public Schools
Others
Senior Community No
Tax ID 09-00528 60-00038
Ownership Fee Simple
SqFt Source Assessor
Acceptable Financing Cash, Conventional, FHA
Listing Terms Cash, Conventional, FHA
Financing Cash,Conventional,FHA
Special Listing Condition Standard
Read Less Info
Want to know what your home might be worth? Contact us for a FREE valuation!

Our team is ready to help you sell your home for the highest possible price ASAP

Bought with Vaughn Derassouyan • Keller Williams Real Estate-Langhorne







