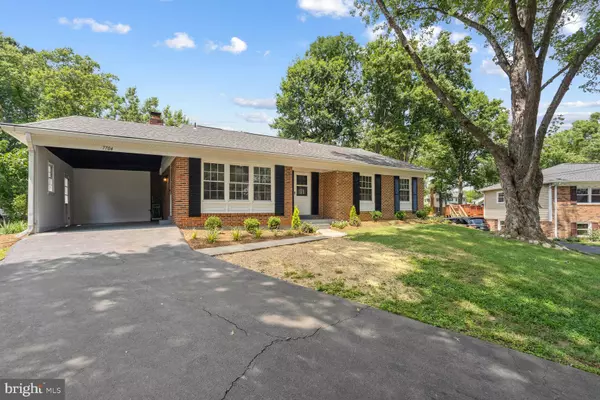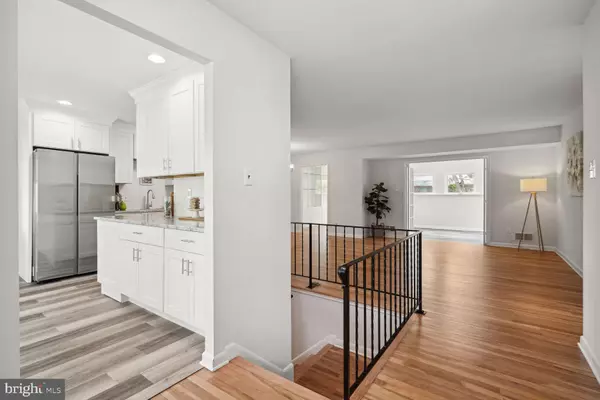$675,000
$675,000
For more information regarding the value of a property, please contact us for a free consultation.
4 Beds
2 Baths
2,264 SqFt
SOLD DATE : 08/18/2023
Key Details
Sold Price $675,000
Property Type Single Family Home
Sub Type Detached
Listing Status Sold
Purchase Type For Sale
Square Footage 2,264 sqft
Price per Sqft $298
Subdivision Hayfield Farm
MLS Listing ID VAFX2137768
Sold Date 08/18/23
Style Ranch/Rambler
Bedrooms 4
Full Baths 2
HOA Y/N N
Abv Grd Liv Area 1,564
Originating Board BRIGHT
Year Built 1967
Annual Tax Amount $7,532
Tax Year 2023
Lot Size 0.259 Acres
Acres 0.26
Property Description
Welcome to this wonderful, renovated rambler with 2-level addition on a quiet cul-de-sac in Hayfield Farm! Everything is done and ready to move right in. Main level features include the spacious foyer entrance, renovated kitchen w/new appliances, granite countertops, and a large breakfast room with an exit door to the enclosed carport (ready to add a garage door), the open living room and dining room, plus a 2-level addition off the back that encompasses an office and a den. The beautifully renovated hall bath also accesses the primary bedroom. The generously sized primary bedroom has 3 sets of closets, and two additional bedrooms round out the main level, all with hardwood flooring and luxury vinyl tile in the kitchen, office, and den. The lower level has a large recreation room w/fireplace, a 4th bedroom, a full bath (with shower), the addition with another office/den, a huge workshop (with an exit door to the backyard), a large laundry/storage room, and another utility/storage room.
PRIME LOCATION - only minutes to the Hayfield school pyramid, Hayfield shopping center, Kingstowne, Fort Belvoir Golf Club, and several surrounding parks/trails, including a short walk to Hayfield Park, Wegmans, and soooo much more! A commuter's dream conveniently located near numerous bus stops, quick access to 395/95, and Franconia Metro only minutes away! OPEN HOUSE SATURDAY (7/15), 1:30-4:00PM AND SUNDAY 7/16, 1-3:00PM.
Location
State VA
County Fairfax
Zoning 130
Rooms
Basement Improved, Interior Access, Rear Entrance, Sump Pump, Walkout Stairs, Windows
Main Level Bedrooms 3
Interior
Interior Features Breakfast Area, Entry Level Bedroom, Floor Plan - Open, Recessed Lighting, Upgraded Countertops, Wood Floors
Hot Water Natural Gas
Heating Forced Air
Cooling Central A/C
Flooring Hardwood, Luxury Vinyl Tile
Fireplaces Number 1
Fireplaces Type Brick, Fireplace - Glass Doors
Equipment Built-In Microwave, Dishwasher, Disposal, Dryer, Oven/Range - Gas, Refrigerator, Stainless Steel Appliances, Washer
Fireplace Y
Appliance Built-In Microwave, Dishwasher, Disposal, Dryer, Oven/Range - Gas, Refrigerator, Stainless Steel Appliances, Washer
Heat Source Natural Gas
Laundry Has Laundry, Basement
Exterior
Garage Spaces 4.0
Waterfront N
Water Access N
Roof Type Architectural Shingle
Accessibility None
Total Parking Spaces 4
Garage N
Building
Lot Description Cul-de-sac
Story 2
Foundation Block
Sewer Public Sewer
Water Public
Architectural Style Ranch/Rambler
Level or Stories 2
Additional Building Above Grade, Below Grade
New Construction N
Schools
School District Fairfax County Public Schools
Others
Senior Community No
Tax ID 1002 02 0267
Ownership Fee Simple
SqFt Source Assessor
Special Listing Condition Standard
Read Less Info
Want to know what your home might be worth? Contact us for a FREE valuation!

Our team is ready to help you sell your home for the highest possible price ASAP

Bought with Harriet Pricenor • Weichert, REALTORS







