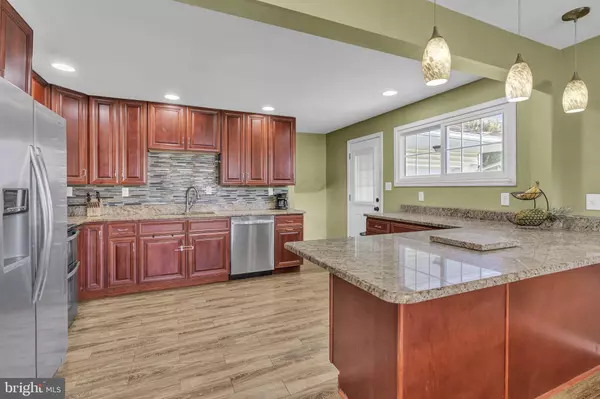$350,000
$325,000
7.7%For more information regarding the value of a property, please contact us for a free consultation.
3 Beds
2 Baths
1,800 SqFt
SOLD DATE : 08/18/2023
Key Details
Sold Price $350,000
Property Type Single Family Home
Sub Type Detached
Listing Status Sold
Purchase Type For Sale
Square Footage 1,800 sqft
Price per Sqft $194
Subdivision Penn Acres
MLS Listing ID DENC2045604
Sold Date 08/18/23
Style Split Level
Bedrooms 3
Full Baths 2
HOA Y/N N
Abv Grd Liv Area 1,800
Originating Board BRIGHT
Year Built 1966
Annual Tax Amount $1,928
Tax Year 2022
Lot Size 10,454 Sqft
Acres 0.24
Lot Dimensions 73.00 x 147.20
Property Description
PLEASE NOTE OPEN HOUSE CANCELLED DUE TO ILLNESS!
Don't miss out on this spacious brick split level in the popular neighborhood of Penn Acres. This home truly has that open feel, with the living room flowing seamlessly into the kitchen & dining area. The kitchen features newer stainless steel appliances, granite counters, a nice size peninsula, tiled splashback, recessed & pendant lighting. Just down a few steps to the lower level is the large great room with wood burning fireplace & plenty of light giving an airy feel. This level also has a full bathroom with shower & access to the laundry room, leading out to the private level rear yard with patio & fully fenced, plenty of room for entertaining. Upstairs the 3 spacious bedrooms offer plenty of closet space & an updated bathroom to share. The roof was replaced in 2013 & HW tank in 2018. This home also offers a basement, which is great for storage or could be finished to make additional space if needed. Home is convenient to main interstates, shopping & restaurants. Only 30 minutes from Philadelphia Airport. Less than 15 minutes to Wilmington Train station. Make sure you put this home on your list to view, before it's too late!!!
Location
State DE
County New Castle
Area New Castle/Red Lion/Del.City (30904)
Zoning NC6.5
Rooms
Other Rooms Living Room, Dining Room, Primary Bedroom, Bedroom 2, Bedroom 3, Kitchen, Great Room, Laundry
Basement Unfinished
Interior
Hot Water Electric
Heating Forced Air
Cooling Central A/C
Heat Source Natural Gas
Exterior
Garage Garage Door Opener
Garage Spaces 1.0
Fence Fully
Waterfront N
Water Access N
Accessibility None
Attached Garage 1
Total Parking Spaces 1
Garage Y
Building
Story 2
Foundation Block
Sewer Public Sewer
Water Public
Architectural Style Split Level
Level or Stories 2
Additional Building Above Grade, Below Grade
New Construction N
Schools
Elementary Schools Wilmington Manor
Middle Schools George Read
High Schools William Penn
School District Colonial
Others
Senior Community No
Tax ID 10-019.40-015
Ownership Fee Simple
SqFt Source Assessor
Acceptable Financing Cash, Conventional, FHA
Listing Terms Cash, Conventional, FHA
Financing Cash,Conventional,FHA
Special Listing Condition Standard
Read Less Info
Want to know what your home might be worth? Contact us for a FREE valuation!

Our team is ready to help you sell your home for the highest possible price ASAP

Bought with Daniel Borges • Coldwell Banker Realty







