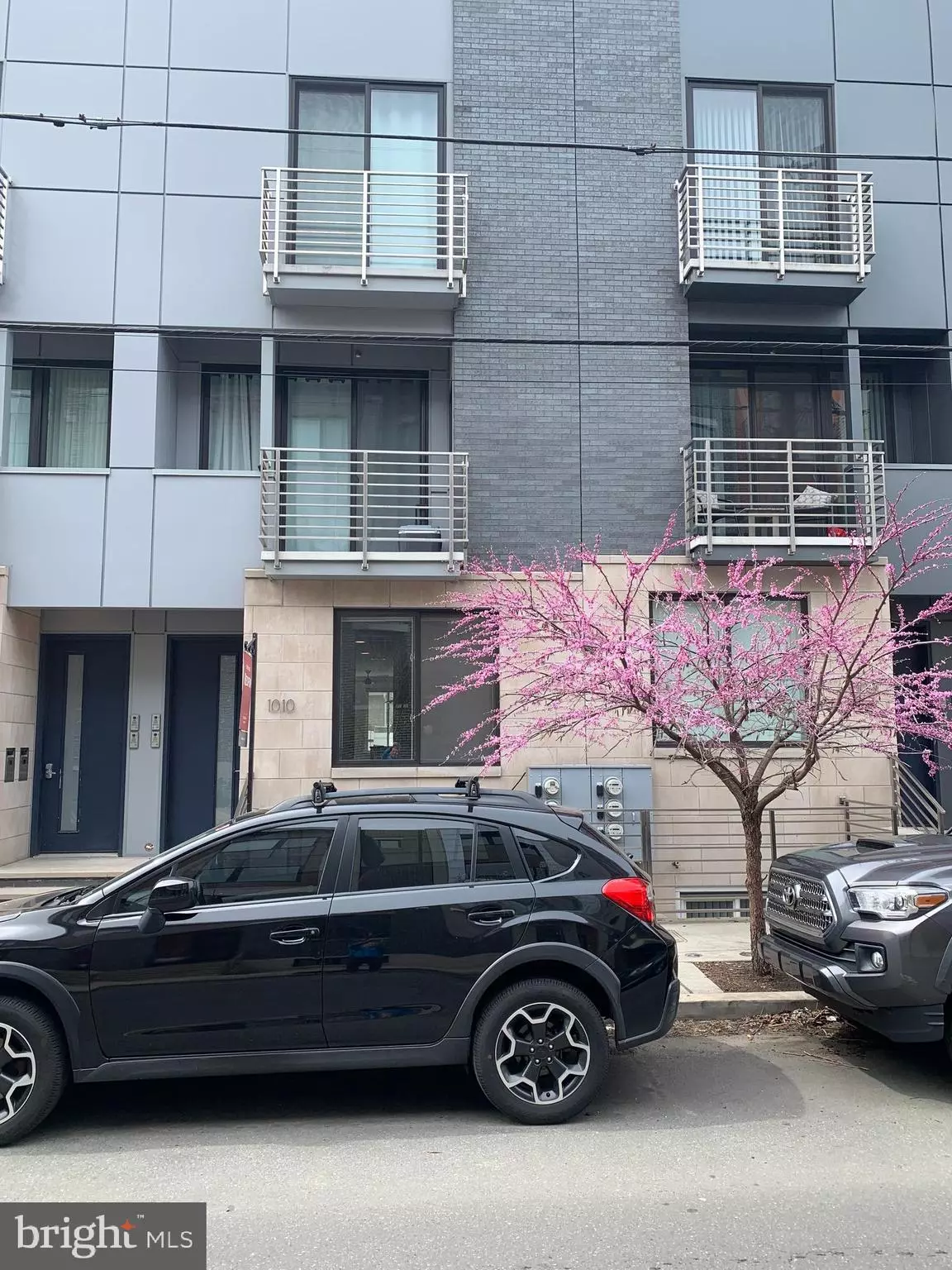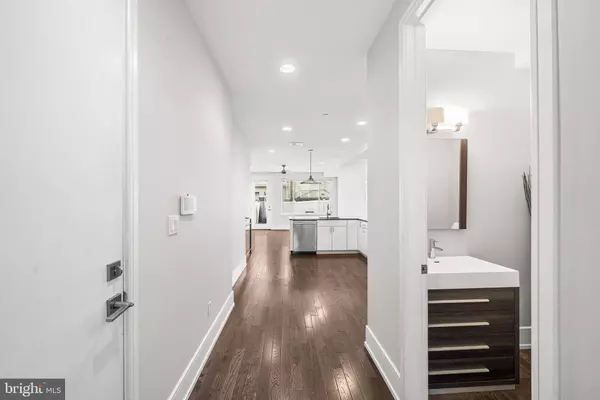$510,000
$525,000
2.9%For more information regarding the value of a property, please contact us for a free consultation.
3 Beds
3 Baths
1,438 SqFt
SOLD DATE : 08/11/2023
Key Details
Sold Price $510,000
Property Type Condo
Sub Type Condo/Co-op
Listing Status Sold
Purchase Type For Sale
Square Footage 1,438 sqft
Price per Sqft $354
Subdivision Graduate Hospital
MLS Listing ID PAPH2219926
Sold Date 08/11/23
Style Contemporary
Bedrooms 3
Full Baths 2
Half Baths 1
Condo Fees $68/mo
HOA Y/N N
Abv Grd Liv Area 1,438
Originating Board BRIGHT
Year Built 2018
Annual Tax Amount $1,059
Tax Year 2023
Lot Dimensions 16.00 x 73.00
Property Description
Welcome to this stunning, move-in ready bi-level condo! Natural light pours into the open floor plan, highlighting the wide plank hardwood floors and the many other modern, luxury finishes. The eat-in kitchen boasts beautiful quartz countertops, Bosch stainless steel appliances, a custom backsplash, soft-closing wood cabinetry, and a large island; perfect for cooking and entertaining. The main floor features the kitchen, living area, 1 bedroom, a convenient half bath, and a private outdoor area. The lower level includes 2 spacious bedrooms and 2 full ensuite bathrooms, plus a laundry area and plenty of closet space. The primary bedroom suite boasts a walk-in closet and another private patio off the back. This gem is conveniently located near amazing restaurants, nightlife, South Street shopping, as well as Marian Anderson Park, Chew Playground, and Rittenhouse Square. Commuting to Center City on the Broad Street line is a breeze and permitted parking is available for easy street parking. With nominal condo fees and a tax abatement, this luxurious home is the perfect blend of comfort and convenience. Schedule your showing today!
Location
State PA
County Philadelphia
Area 19146 (19146)
Zoning RESIDENTIAL
Rooms
Other Rooms Living Room, Primary Bedroom, Bedroom 2, Bedroom 3, Kitchen, Primary Bathroom, Full Bath, Half Bath
Basement Full, Fully Finished
Main Level Bedrooms 1
Interior
Interior Features Kitchen - Eat-In, Pantry, Kitchen - Island
Hot Water Natural Gas
Heating Central
Cooling Central A/C
Equipment Built-In Microwave, Built-In Range, Compactor, Dishwasher, Disposal, Oven - Single, Refrigerator, Stainless Steel Appliances, Energy Efficient Appliances
Fireplace N
Appliance Built-In Microwave, Built-In Range, Compactor, Dishwasher, Disposal, Oven - Single, Refrigerator, Stainless Steel Appliances, Energy Efficient Appliances
Heat Source Natural Gas
Laundry Lower Floor
Exterior
Exterior Feature Patio(s)
Amenities Available None
Water Access N
Roof Type Flat
Accessibility None
Porch Patio(s)
Garage N
Building
Story 2
Foundation Block
Sewer Public Sewer
Water Public
Architectural Style Contemporary
Level or Stories 2
Additional Building Above Grade, Below Grade
New Construction N
Schools
School District The School District Of Philadelphia
Others
Pets Allowed Y
HOA Fee Include Common Area Maintenance
Senior Community No
Tax ID 888304978
Ownership Condominium
Security Features Intercom
Special Listing Condition Standard
Pets Description No Pet Restrictions
Read Less Info
Want to know what your home might be worth? Contact us for a FREE valuation!

Our team is ready to help you sell your home for the highest possible price ASAP

Bought with Carol L Mccann • RE/MAX One Realty






