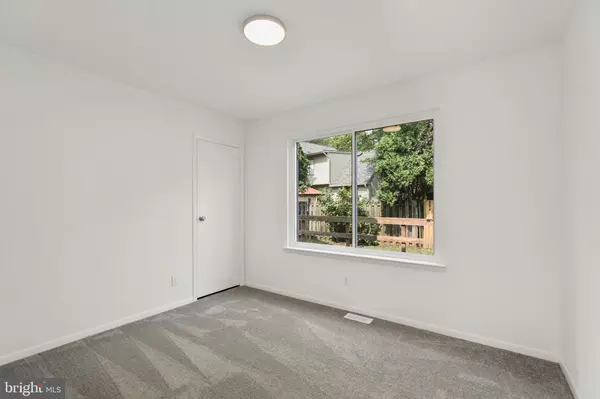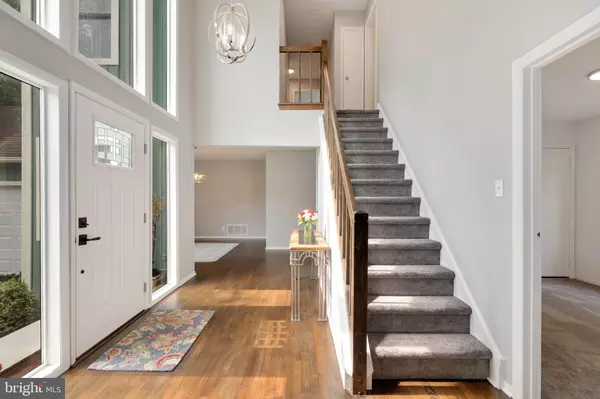$625,000
$589,900
6.0%For more information regarding the value of a property, please contact us for a free consultation.
4 Beds
3 Baths
2,416 SqFt
SOLD DATE : 08/01/2023
Key Details
Sold Price $625,000
Property Type Single Family Home
Sub Type Detached
Listing Status Sold
Purchase Type For Sale
Square Footage 2,416 sqft
Price per Sqft $258
Subdivision Wilderness Run
MLS Listing ID NJCD2049650
Sold Date 08/01/23
Style Contemporary
Bedrooms 4
Full Baths 2
Half Baths 1
HOA Y/N N
Abv Grd Liv Area 2,416
Originating Board BRIGHT
Year Built 1987
Annual Tax Amount $12,882
Tax Year 2022
Lot Size 9,200 Sqft
Acres 0.21
Lot Dimensions 80.00 x 115.00
Property Description
OPEN HOUSE IS CANCELLED. SELLER APOLOGIZES FOR ANY INCONVENIENCE. Welcome home to this 4 bedroom, 3 bath contemporary home inside the desirable, secluded neighborhood of Wilderness Run! Enter into the spacious foyer complete with vaulted ceiling and NEWLY refinished hardwood floors! On the main level there is a grand room with recessed lighting, a lot of natural light through the NEW windows and a wood burning fireplace. There is also a main level bedroom perfect for one that can’t do stairs or needs to be on the ground level, or for an office or playroom! There is a dedicated dining room and an eat in kitchen complete with brand NEW soft close oversized cabinetry, crown molding, NEW stainless appliances, custom herringbone backsplash and Quartz countertop and breakfast bar! Adjacent to that room is a family room with a second wood burning fireplace that overlooks the backyard! The NEW slider leads you to the quiet yard and deck filled with beautiful plants and trees including the famous Cherry Blossom tree that blooms beautifully! Upstairs, you’ll find the other 3 large bedrooms and 2 full bathrooms. There is plenty of light upstairs through the NEW windows. Upstairs is NEWLY carpeted and painted! All bathrooms have been updated with NEW vanities, NEW toilets, and fresh tile. The oversized master bath boasts two walk -in closets, a NEW double vanity, a toilet room and a two person custom shower with a custom glass door! This shower is massive and a must see! This home has a NEW water heater, and HVAC system all with a warranty! There is a two-car garage, and two attics for extra storage and an extra-large driveway that fits 4 cars. There is also a Laundry/mud room attached to the garage. Perfectly landscaped with beautiful trees and rose bushes! Wilderness Run has only one point of entry so there is limited traffic! Join this fantastic community with quick access to PATCO, the major highways, quick access to the city and the shore points. It is a short drive to many restaurants and shopping centers. Excellent location where you can walk to Cherry Hill East, Beck Middle School, houses of worship and more! Award winning Cherry Hill Schools! Make your appointment today!
Location
State NJ
County Camden
Area Cherry Hill Twp (20409)
Zoning RES
Rooms
Other Rooms Living Room, Dining Room, Primary Bedroom, Bedroom 2, Bedroom 3, Kitchen, Family Room, Bedroom 1, Laundry
Main Level Bedrooms 1
Interior
Interior Features Primary Bath(s), Skylight(s), Ceiling Fan(s), Kitchen - Eat-In, Formal/Separate Dining Room, Pantry, Walk-in Closet(s)
Hot Water Natural Gas
Heating Forced Air
Cooling Central A/C
Flooring Hardwood, Carpet, Ceramic Tile
Fireplaces Type Stone
Equipment Dishwasher, Disposal, Built-In Microwave, Refrigerator, Oven - Self Cleaning
Fireplace Y
Appliance Dishwasher, Disposal, Built-In Microwave, Refrigerator, Oven - Self Cleaning
Heat Source Natural Gas
Laundry Main Floor
Exterior
Exterior Feature Deck(s)
Parking Features Additional Storage Area, Garage Door Opener, Inside Access
Garage Spaces 7.0
Water Access N
Roof Type Pitched,Shingle
Accessibility 2+ Access Exits
Porch Deck(s)
Attached Garage 2
Total Parking Spaces 7
Garage Y
Building
Lot Description Level
Story 2
Foundation Crawl Space
Sewer Public Sewer
Water Public
Architectural Style Contemporary
Level or Stories 2
Additional Building Above Grade, Below Grade
Structure Type Cathedral Ceilings
New Construction N
Schools
School District Cherry Hill Township Public Schools
Others
Pets Allowed Y
Senior Community No
Tax ID 09-00524 08-00003
Ownership Fee Simple
SqFt Source Assessor
Acceptable Financing Cash, Conventional, FHA, VA
Horse Property N
Listing Terms Cash, Conventional, FHA, VA
Financing Cash,Conventional,FHA,VA
Special Listing Condition Standard
Pets Allowed No Pet Restrictions
Read Less Info
Want to know what your home might be worth? Contact us for a FREE valuation!

Our team is ready to help you sell your home for the highest possible price ASAP

Bought with Morgan Lee DiVello • RE/MAX Community-Williamstown







