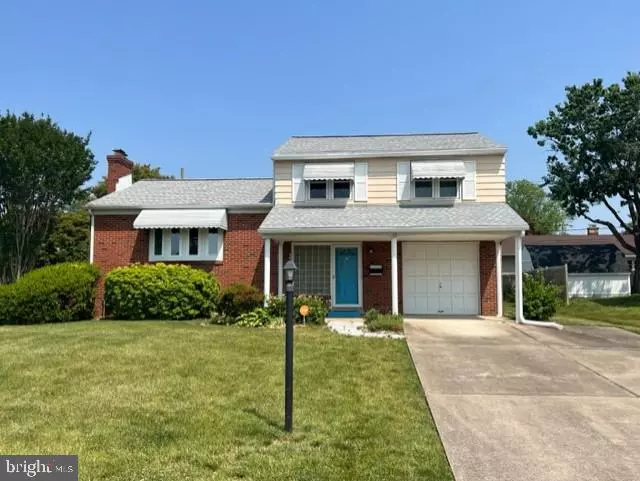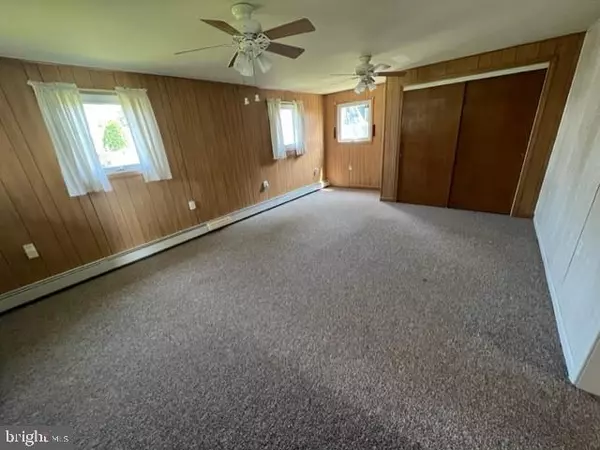$336,500
$289,900
16.1%For more information regarding the value of a property, please contact us for a free consultation.
4 Beds
3 Baths
1,875 SqFt
SOLD DATE : 07/31/2023
Key Details
Sold Price $336,500
Property Type Single Family Home
Sub Type Detached
Listing Status Sold
Purchase Type For Sale
Square Footage 1,875 sqft
Price per Sqft $179
Subdivision Penn Acres
MLS Listing ID DENC2044662
Sold Date 07/31/23
Style Split Level
Bedrooms 4
Full Baths 2
Half Baths 1
HOA Y/N N
Abv Grd Liv Area 1,147
Originating Board BRIGHT
Year Built 1959
Annual Tax Amount $1,997
Tax Year 2022
Lot Size 7,841 Sqft
Acres 0.18
Lot Dimensions 70.00 x 110.00
Property Description
***Offer Deadline of Wednesday, 21st at 8pm*** Impeccably maintained Four Bedroom, two full bath split level located in Penn Acres! Features of this solid, brick home include updated windows throughout, newer roof(2019), updated Heat and Air conditioning(2017). There are hardwood floors (some under carpet) on the upper two levels . A solid, brick addition with outside access was used as a main level bedroom. There is also a large full bathroom located on the main level. The living room has a large bay window and wood burning fireplace. Upstairs, there are 3 bedrooms all generous in size with good closet space. The lower level family room offers additional living space and there is also a large unfinished area in the basement. There is a large concrete driveway which could easily fit four cars along with a one car attached garage. This home is rock solid and ready for anew owner to do some cosmetic updates and make it their own. This home is being sold in
"As-Is" Condition. Schedule your appointment today!
Location
State DE
County New Castle
Area New Castle/Red Lion/Del.City (30904)
Zoning NC6.5
Rooms
Other Rooms Living Room, Dining Room, Bedroom 2, Bedroom 3, Bedroom 4, Kitchen, Den, Basement, Foyer, Bedroom 1
Basement Partially Finished
Interior
Hot Water Natural Gas
Heating Hot Water
Cooling Central A/C
Flooring Hardwood, Partially Carpeted, Vinyl
Fireplaces Number 1
Heat Source Natural Gas
Exterior
Garage Garage - Front Entry, Additional Storage Area, Inside Access
Garage Spaces 5.0
Waterfront N
Water Access N
Roof Type Architectural Shingle,Pitched
Accessibility None
Attached Garage 1
Total Parking Spaces 5
Garage Y
Building
Story 3
Foundation Block
Sewer Public Sewer
Water Public
Architectural Style Split Level
Level or Stories 3
Additional Building Above Grade, Below Grade
New Construction N
Schools
School District Colonial
Others
Senior Community No
Tax ID 10-019.10-247
Ownership Fee Simple
SqFt Source Assessor
Special Listing Condition Standard
Read Less Info
Want to know what your home might be worth? Contact us for a FREE valuation!

Our team is ready to help you sell your home for the highest possible price ASAP

Bought with Naveed Khaja • Concord Realty Group







