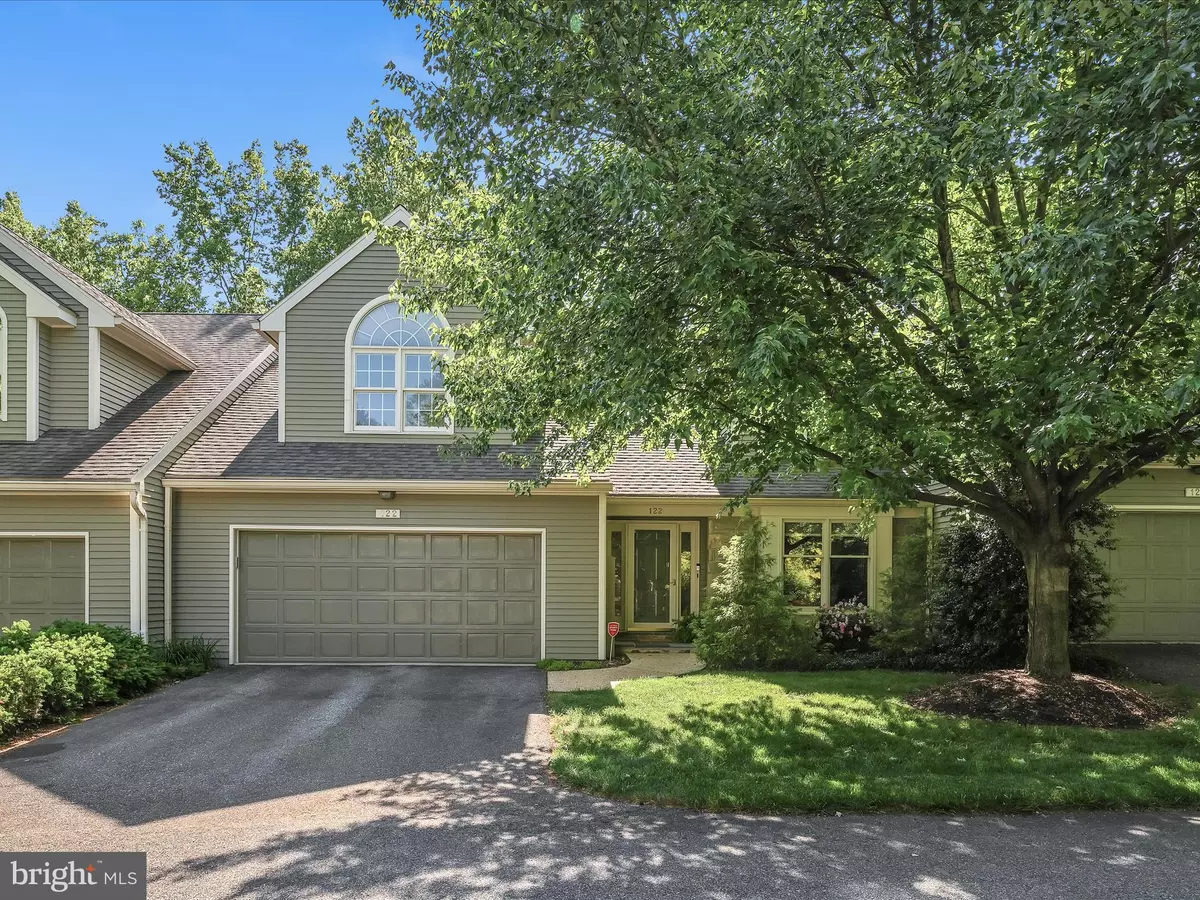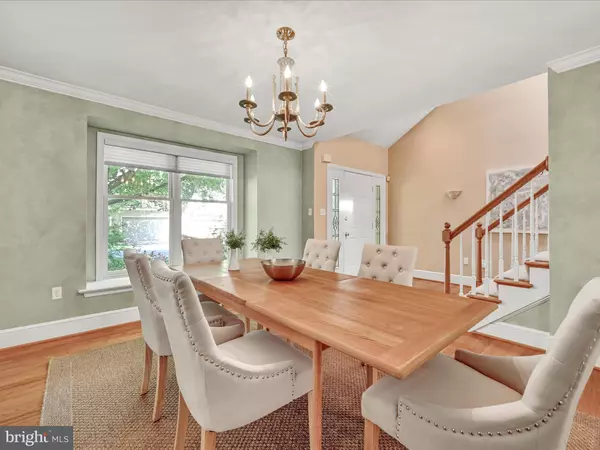$398,000
$398,000
For more information regarding the value of a property, please contact us for a free consultation.
3 Beds
3 Baths
2,481 SqFt
SOLD DATE : 07/27/2023
Key Details
Sold Price $398,000
Property Type Condo
Sub Type Condo/Co-op
Listing Status Sold
Purchase Type For Sale
Square Footage 2,481 sqft
Price per Sqft $160
Subdivision Deer Ford North
MLS Listing ID PALA2035122
Sold Date 07/27/23
Style Contemporary,Transitional
Bedrooms 3
Full Baths 2
Half Baths 1
HOA Fees $427/mo
HOA Y/N Y
Abv Grd Liv Area 2,481
Originating Board BRIGHT
Year Built 1994
Annual Tax Amount $6,218
Tax Year 2018
Property Description
This lovely 2481 sq ft Townhome at Deer Ford offers convenient lifestyle including 1-floor living with Primary Suite on main level, and 2 additional large bedrooms and full bath upstairs, with an open, light-filled center loft area overlooking two story foyer and great room. Sunshine galore due to skylights and large windows, streams through this flow-friendly floor plan, along with a propane fireplace, providing warm and cozy living, flanked by custom Manny Beiler-built-in bookcases (includes TV/Stereo system w/whole house surround Sound on one side, and concealed wet-bar on the other). Character abounds with lots of other built-ins throughout. Gleaming hardwood floors grace the DR, foyer, hallway and Living Room inviting you to relax and call this 'home!' You will appreciate the direct access from the garage, 1st floor laundry, and the comfy 3-season enclosed porch to enjoy your morning coffee, or a good read, with a tree-line along the rear of the home offering greenery and privacy. All appliances included. Good bones, up-dated mechanics and lay-out make this an ideal choice in this premiere Luxury Condominium Community. Don't miss this opportunity for care-free living, with easy access to Rt 30, close to the city, shopping, entertainment, and just across from Lancaster Country Club.
Location
State PA
County Lancaster
Area Manheim Twp (10539)
Zoning RESIDENTIAL
Direction East
Rooms
Other Rooms Dining Room, Primary Bedroom, Sitting Room, Bedroom 2, Bedroom 3, Kitchen, Family Room, Foyer, Breakfast Room, Loft, Storage Room, Bathroom 2, Primary Bathroom, Half Bath, Screened Porch
Main Level Bedrooms 1
Interior
Interior Features Built-Ins, Breakfast Area, Bar, Carpet, Ceiling Fan(s), Central Vacuum, Entry Level Bedroom, Formal/Separate Dining Room, Family Room Off Kitchen, Kitchen - Island, Pantry, Primary Bath(s), Recessed Lighting, Skylight(s), Soaking Tub, Stall Shower, Tub Shower, Upgraded Countertops, Walk-in Closet(s), WhirlPool/HotTub, Wood Floors, Kitchen - Table Space, Floor Plan - Open, Wet/Dry Bar, Sound System
Hot Water Electric
Heating Heat Pump(s)
Cooling Central A/C, Programmable Thermostat, Heat Pump(s)
Flooring Ceramic Tile, Carpet, Hardwood, Vinyl
Fireplaces Number 1
Fireplaces Type Gas/Propane, Screen
Equipment Central Vacuum, Dishwasher, Disposal, Dryer - Electric, Washer, Oven - Double, Oven - Self Cleaning, Oven - Wall, Microwave, Stainless Steel Appliances, Cooktop - Down Draft, Refrigerator, Icemaker
Fireplace Y
Window Features Energy Efficient,Insulated,Screens,Skylights,Vinyl Clad
Appliance Central Vacuum, Dishwasher, Disposal, Dryer - Electric, Washer, Oven - Double, Oven - Self Cleaning, Oven - Wall, Microwave, Stainless Steel Appliances, Cooktop - Down Draft, Refrigerator, Icemaker
Heat Source Electric
Laundry Main Floor, Dryer In Unit, Washer In Unit
Exterior
Exterior Feature Deck(s), Porch(es), Screened
Garage Additional Storage Area, Garage - Front Entry, Oversized
Garage Spaces 4.0
Utilities Available Cable TV, Electric Available, Sewer Available, Water Available, Propane
Amenities Available None
Waterfront N
Water Access N
Roof Type Composite,Shingle
Street Surface Paved
Accessibility None
Porch Deck(s), Porch(es), Screened
Road Frontage Private
Attached Garage 2
Total Parking Spaces 4
Garage Y
Building
Lot Description Trees/Wooded
Story 1.5
Foundation Crawl Space, Concrete Perimeter
Sewer Public Sewer
Water Public
Architectural Style Contemporary, Transitional
Level or Stories 1.5
Additional Building Above Grade
Structure Type Cathedral Ceilings,Dry Wall,9'+ Ceilings,2 Story Ceilings
New Construction N
Schools
Middle Schools Manheim Township
High Schools Manheim Township
School District Manheim Township
Others
Pets Allowed Y
HOA Fee Include Common Area Maintenance,Lawn Maintenance,Trash,Water,Ext Bldg Maint,Road Maintenance,Snow Removal
Senior Community No
Tax ID 390-57736-1-0122
Ownership Condominium
Security Features Exterior Cameras,Smoke Detector
Acceptable Financing Cash, Conventional
Listing Terms Cash, Conventional
Financing Cash,Conventional
Special Listing Condition Standard
Pets Description Number Limit, Cats OK, Dogs OK
Read Less Info
Want to know what your home might be worth? Contact us for a FREE valuation!

Our team is ready to help you sell your home for the highest possible price ASAP

Bought with Sara Kochel • Realty ONE Group Unlimited







