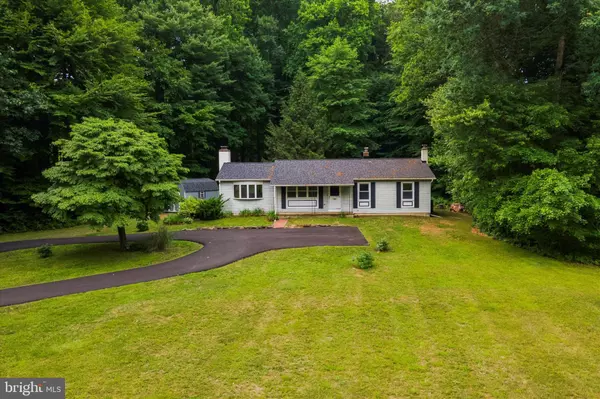$365,000
$300,000
21.7%For more information regarding the value of a property, please contact us for a free consultation.
3 Beds
2 Baths
1,250 SqFt
SOLD DATE : 07/25/2023
Key Details
Sold Price $365,000
Property Type Single Family Home
Sub Type Detached
Listing Status Sold
Purchase Type For Sale
Square Footage 1,250 sqft
Price per Sqft $292
Subdivision None Available
MLS Listing ID PACT2047318
Sold Date 07/25/23
Style Ranch/Rambler
Bedrooms 3
Full Baths 2
HOA Y/N N
Abv Grd Liv Area 1,250
Originating Board BRIGHT
Year Built 1986
Annual Tax Amount $4,978
Tax Year 2023
Lot Size 1.000 Acres
Acres 1.0
Lot Dimensions 0.00 x 0.00
Property Description
What a find! This spacious ranch home tucked away down a long driveway has unbelievable potential just begging for you to tap into. Although the home could benefit from some easy cosmetic upgrades, it is move-in ready, and already has some terrific features to get you off on the right foot including: newer roof & gutter system (2021), sparkling hardwood floors, newer water heater (2020), brand new central air, new radon remediation system, and a newer oil furnace. All of this and more sitting on 1 acre that could turn into 2 acres! Wait, what?! Bonus, there is an adjacent 1 acre flag lot also listed for sale, and can be negotiated into the sale of this property if you want the whole package. See MLS#PACT2047310. Back to the house...can't forget about the generator powered by the propane tank which also has a fun custom hook-up that can connect right to your grill! When you're done grilling your food you can enjoy it on the privacy of your deck or in the eat-in kitchen. The living room, which is where you enter the home, opens up into a beautiful family room addition that has a brick fireplace with wood stove insert. The 3 bedrooms and 2 full bathrooms are located down a hallway on the opposite side of the house. You should definitely come check out this property, and you'll realize all that it can be.
Location
State PA
County Chester
Area Caln Twp (10339)
Zoning R10
Rooms
Basement Full
Main Level Bedrooms 3
Interior
Interior Features Family Room Off Kitchen, Kitchen - Eat-In, Primary Bath(s), Pantry, Stove - Wood, Wood Floors
Hot Water Electric
Heating Hot Water
Cooling Central A/C
Flooring Hardwood, Tile/Brick
Fireplaces Number 1
Fireplace Y
Heat Source Oil
Laundry Basement
Exterior
Exterior Feature Deck(s), Porch(es)
Waterfront N
Water Access N
Accessibility None
Porch Deck(s), Porch(es)
Garage N
Building
Lot Description Additional Lot(s), Backs to Trees, Private, Trees/Wooded
Story 1
Foundation Block
Sewer On Site Septic
Water Well
Architectural Style Ranch/Rambler
Level or Stories 1
Additional Building Above Grade, Below Grade
New Construction N
Schools
School District Coatesville Area
Others
Senior Community No
Tax ID 39-01 -0045.0300
Ownership Fee Simple
SqFt Source Assessor
Special Listing Condition Standard
Read Less Info
Want to know what your home might be worth? Contact us for a FREE valuation!

Our team is ready to help you sell your home for the highest possible price ASAP

Bought with Matthew I Gorham • Keller Williams Real Estate -Exton







